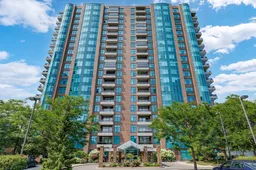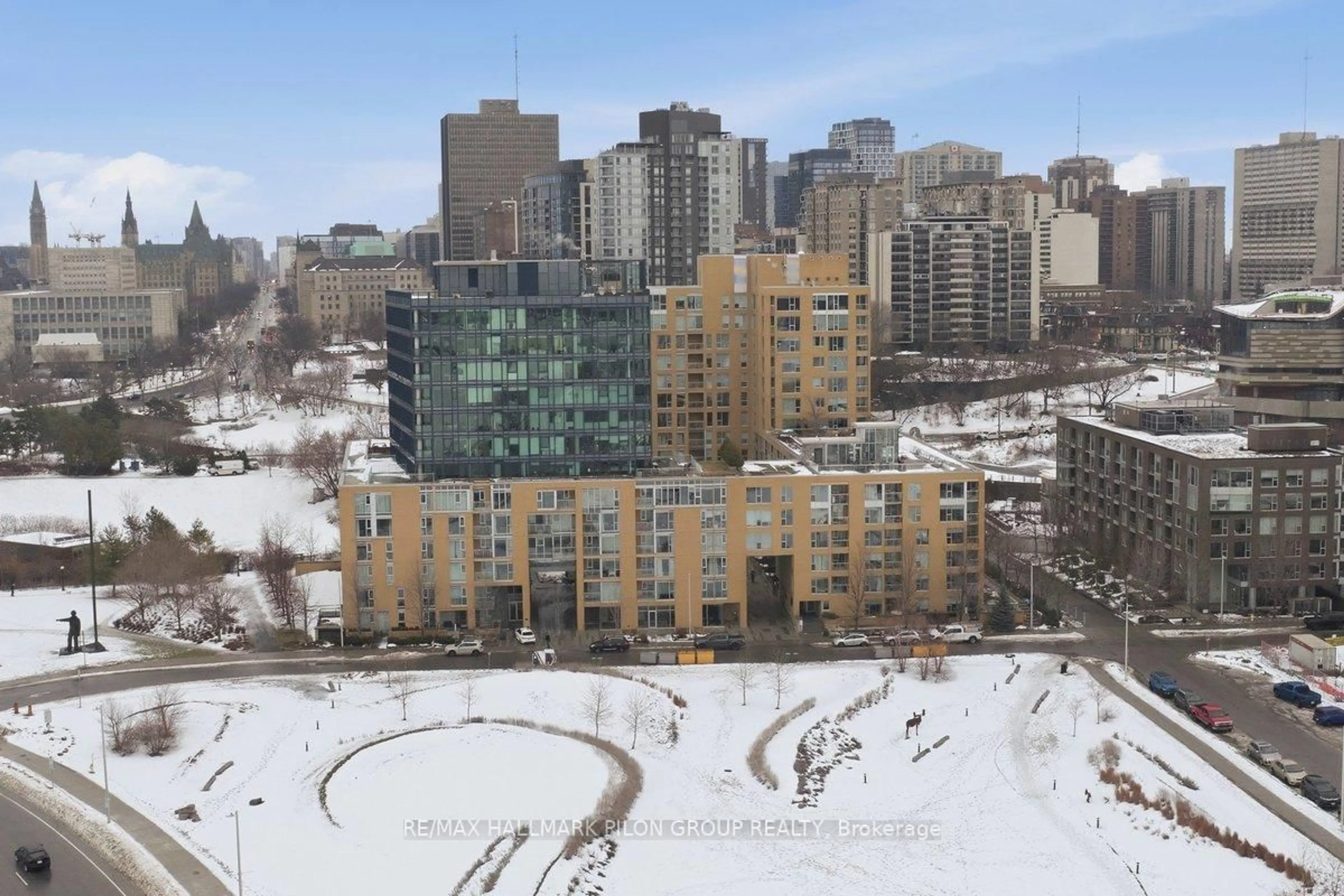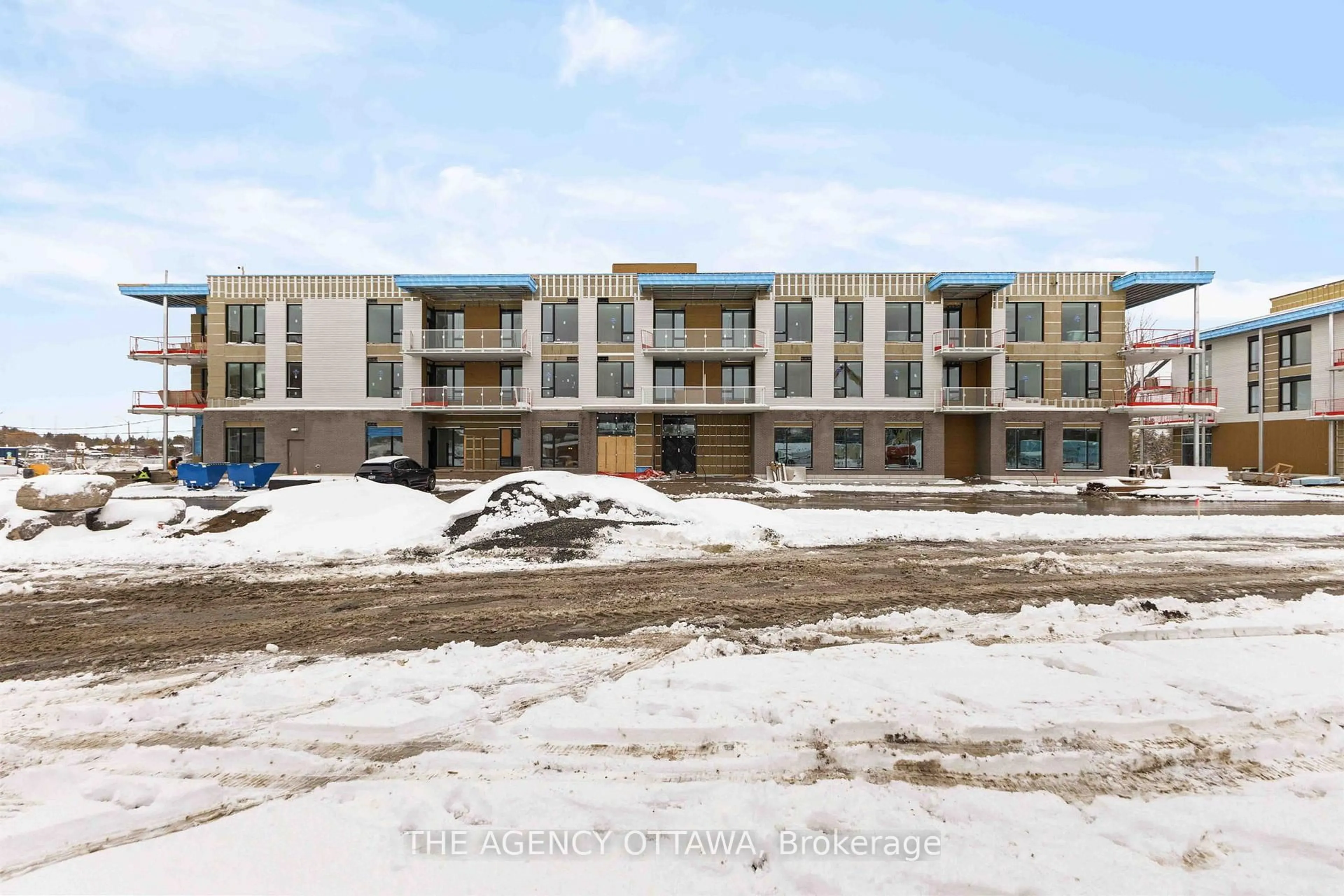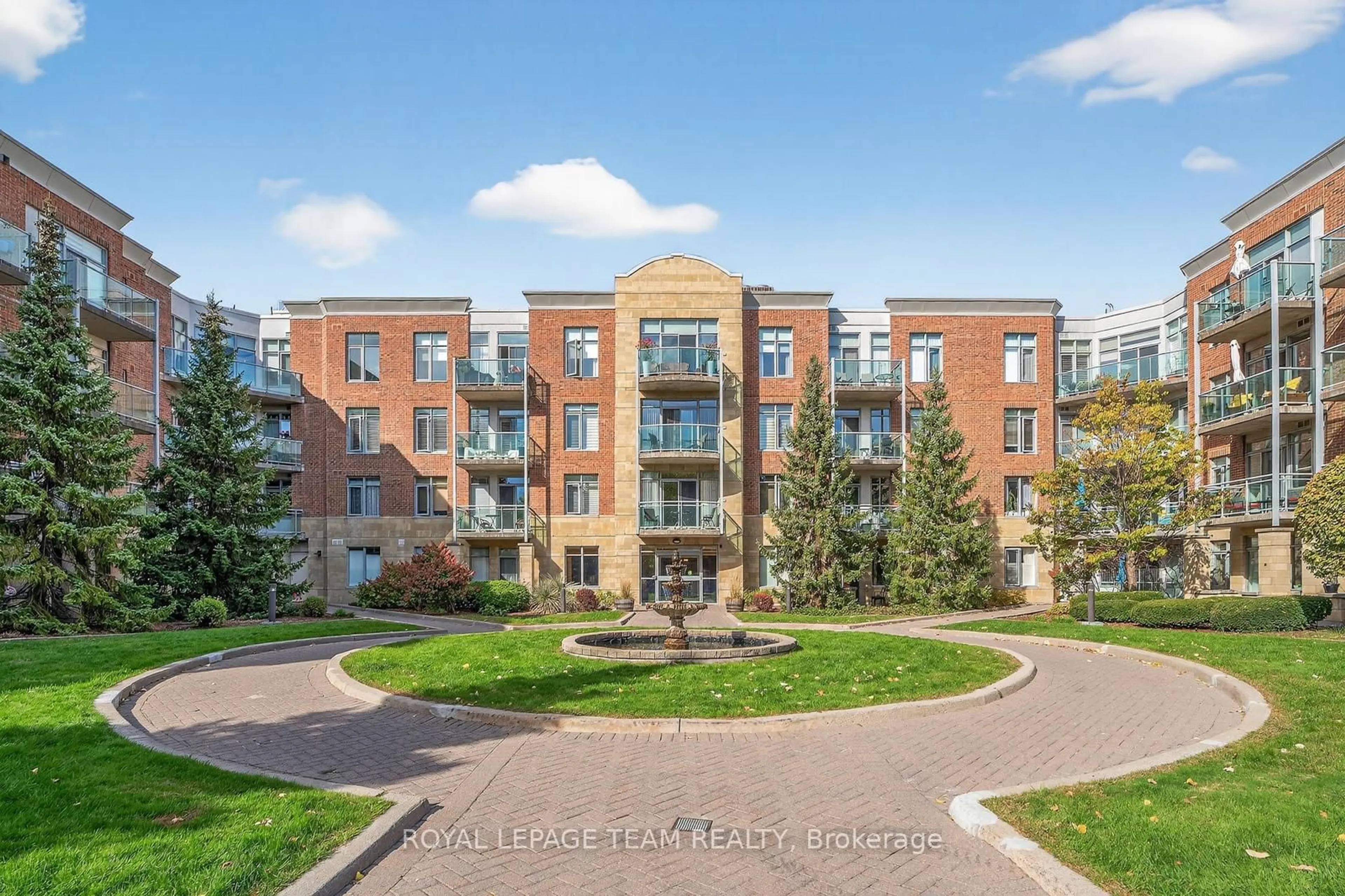Tucked away in the exclusive, gated community of Rivergate Way, this home offers the perfect blend of luxury and convenience. Just steps from world-class golf, top-tier amenities, and serene surroundings, this 2-bedroom, 2-bathroom gem is truly a showstopper. As you enter through the foyer, you'll immediately feel the sophistication and charm of this exceptional home. With its bright and spacious open floor plan, it's an entertainers dream! A chef-inspired kitchen with an inviting eat-in area, abundant cabinetry, sleek countertops, and high-end appliances make this space both functional and stylish. The generous primary suite is a true retreat, complete with a spa-like bathroom and a large walk-in closet. A bright living room and formal dining area, both featuring elegant hardwood floors, are perfect for gatherings. The home also offers a smart and practical layout, with bedrooms positioned in separate wings, each with its own bathroom for privacy. Step outside to the expansive balcony where you can enjoy breathtaking 180-degree views the sunsets here are nothing short of spectacular! This building boasts incredible amenities, including an indoor saltwater pool, tennis courts, fitness center, library, guest suite, and a beautifully designed party room. The meticulously landscaped grounds feature mature trees, creating a serene environment for residents to enjoy. With one underground parking space and two storage lockers, (one is owned on same level as the condo, other is exclusive use in the garage near the parking) this home has everything you need for modern, luxury living. Perfect in every way!
Inclusions: Fridge, stove, dishwasher, microwave oven, chest freezer, washer, dryer (all appliances are "as is condition"), all window coverings, and all electrical light fixtures and metal shelving in locker.
 50
50





