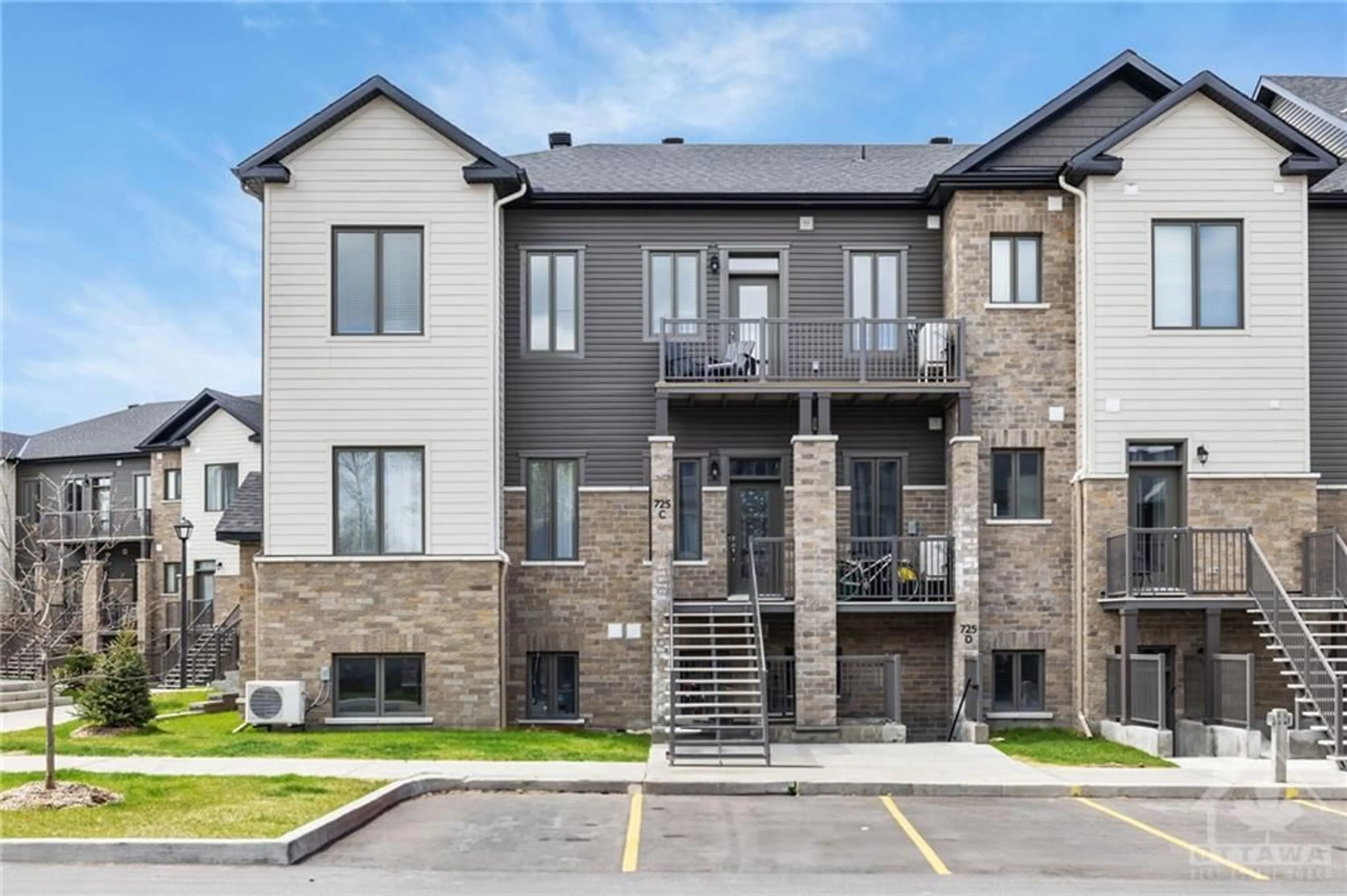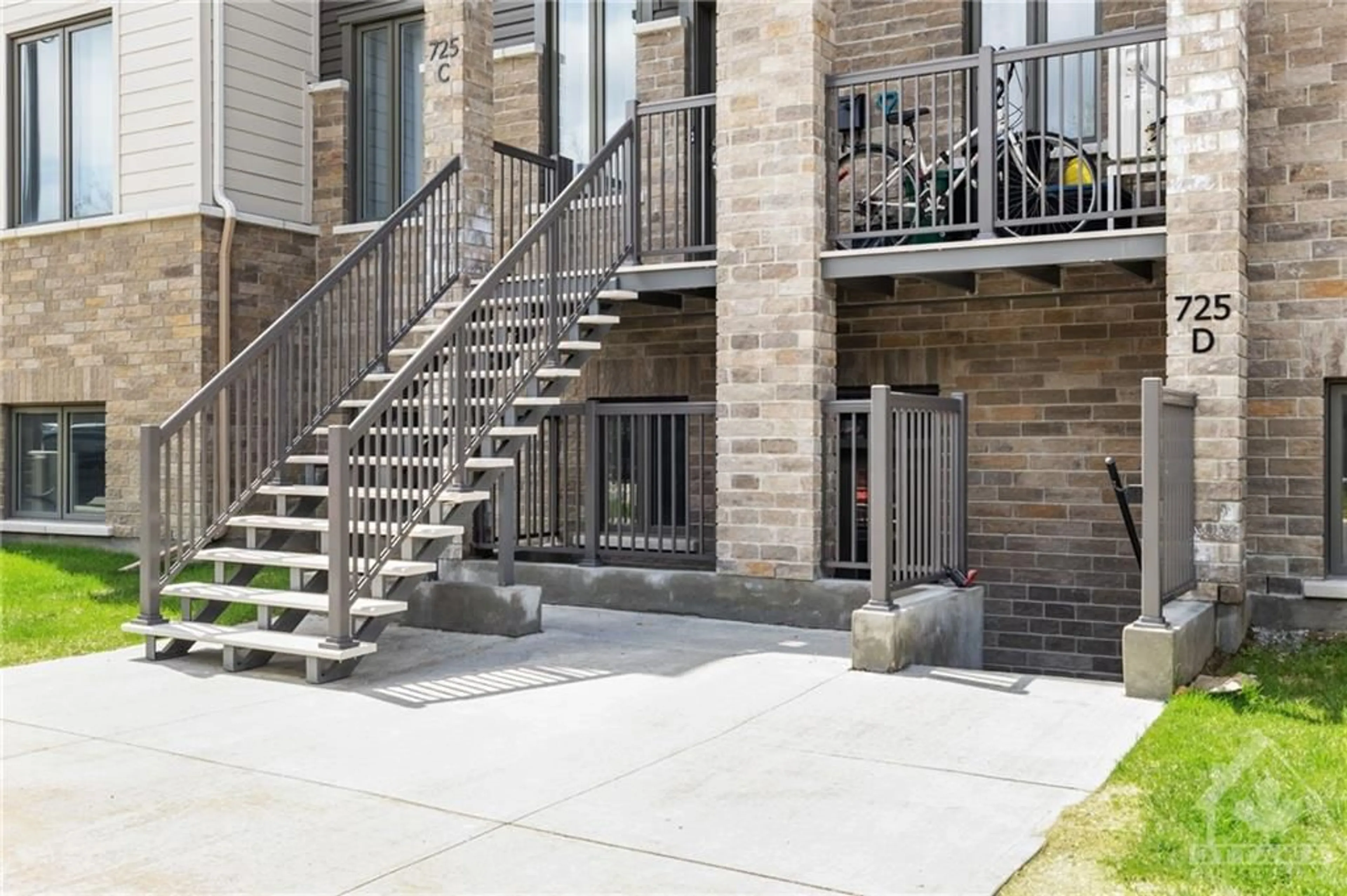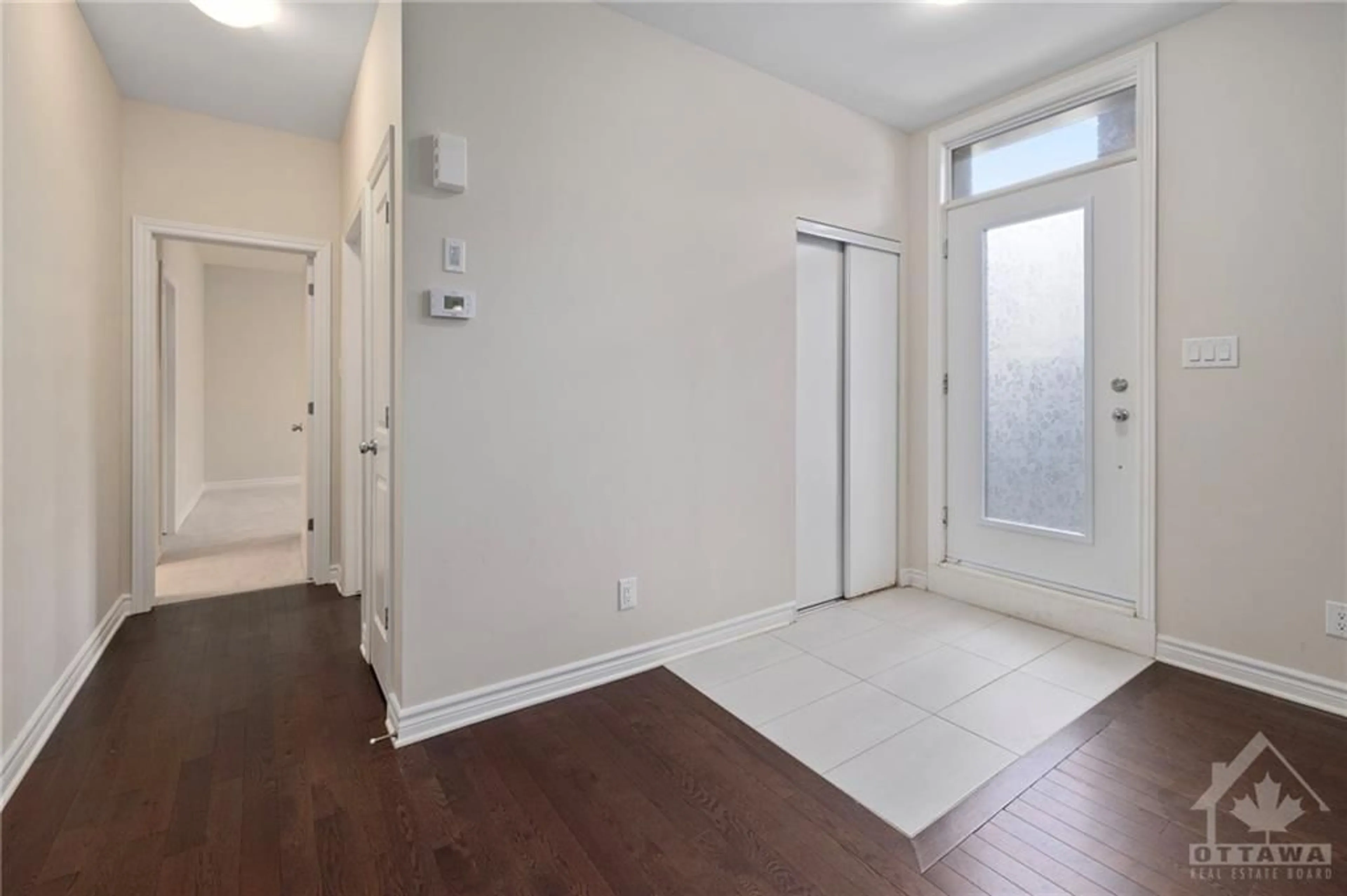725 DEARBORN Pvt #D, Ottawa, Ontario K1T 0W4
Contact us about this property
Highlights
Estimated ValueThis is the price Wahi expects this property to sell for.
The calculation is powered by our Instant Home Value Estimate, which uses current market and property price trends to estimate your home’s value with a 90% accuracy rate.$386,000*
Price/Sqft-
Days On Market13 days
Est. Mortgage$1,632/mth
Maintenance fees$353/mth
Tax Amount (2024)$1,513/yr
Description
PREPARE TO FALL IN LOVE! Welcome to this modern 2022 built Valecraft condo in the desirable neighbourhood of Deerfield Village! Close to all the amenities available on Bank Street & Blossom Park; this is perfect for an investor or first time buyer! Packed with upgrades throughout; this unit is sure to please! The entrance greets and leads you into a spacious and open-concept living/dining area. The ultimate chef's kitchen features stainless steel appliances, tons of cupboard space, & lovely island! Primary bedroom features 3 piece ensuite, walk-in closet, and walkout access from the unit. 2nd bedroom generously sized with large windows! Ample storage space and in-unit laundry for ultimate convenience! 1 parking included (S6). Extremely well-maintained condo in a brand-new area! 2 full bathrooms in the unit; perfect for entertaining or having guests stay over! WHY BUY NEW JUST TO PAY MORE?! 24 irrevocable on any/all offers.
Property Details
Interior
Features
Main Floor
Living/Dining
20'0" x 14'0"Kitchen
8'9" x 7'4"Full Bath
6'7" x 5'4"Primary Bedrm
16'0" x 10'0"Exterior
Parking
Garage spaces -
Garage type -
Other parking spaces 1
Total parking spaces 1
Property History
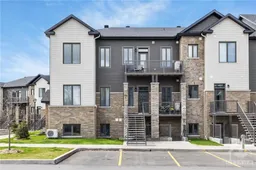 18
18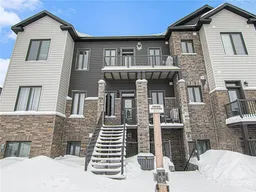 24
24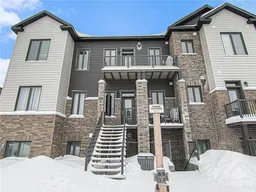 27
27
