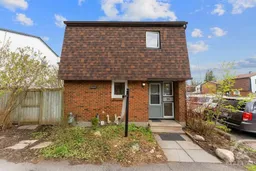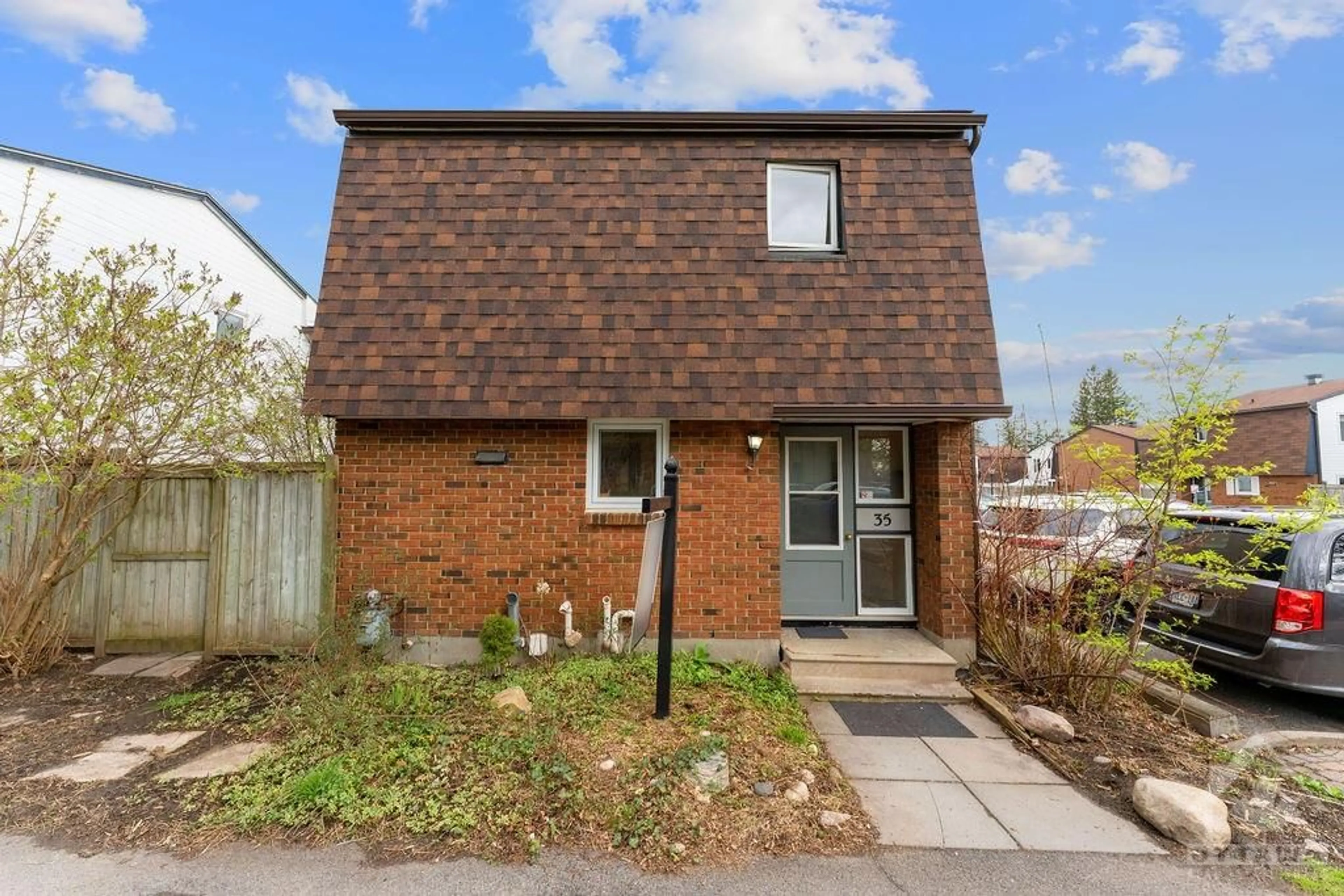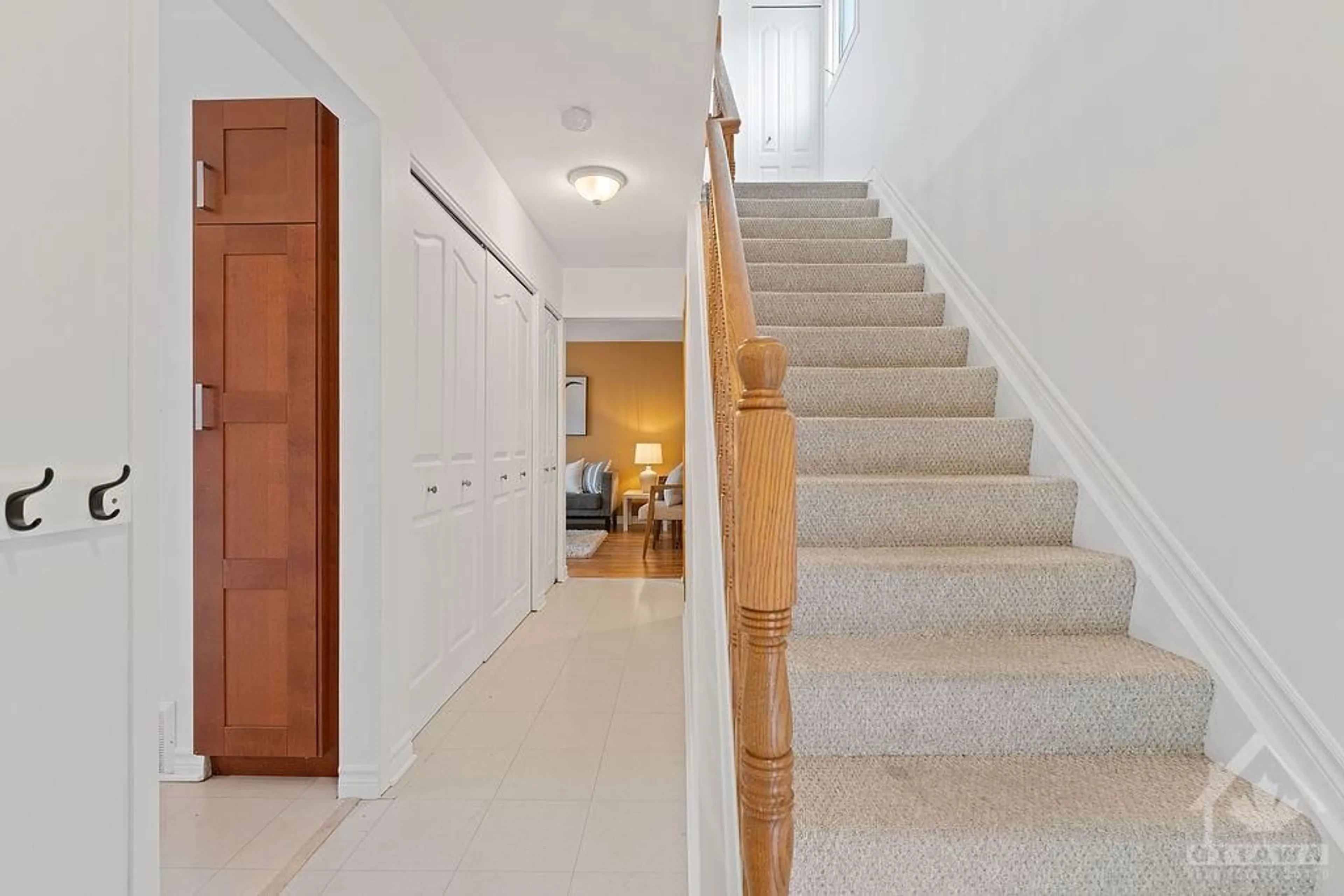3691 ALBION Rd #35, Gloucester, Ontario K1T 1P2
Contact us about this property
Highlights
Estimated ValueThis is the price Wahi expects this property to sell for.
The calculation is powered by our Instant Home Value Estimate, which uses current market and property price trends to estimate your home’s value with a 90% accuracy rate.$405,000*
Price/Sqft-
Days On Market15 days
Est. Mortgage$1,889/mth
Maintenance fees$530/mth
Tax Amount (2023)$2,482/yr
Description
Welcome to this charming townhome boasting a delightful PRIVATE backyard and maintenance free living. Enjoy the luxury of forced air natural gas heating and central air conditioning throughout this nicely upgraded residence. Step inside to find a bright and welcoming main floor with hardwood floors adorning the living and dining areas. You will love the upgraded kitchen with modern cabinetry and plenty of counter space. Upstairs you will find 3 great sized bedrooms and a full bathroom. The lower level offers a generously sized rec space, laundry room and convenient two-piece bathroom. Step outside through the patio doors to discover a secluded yard complete with a storage shed, providing an ideal setting for outdoor leisure. Parking is conveniently located just steps from the entrance. Enjoy the luxury of an outdoor pool nestled within a picturesque, park-like setting. Don't let this opportunity slip away – schedule your viewing today and make this townhome your own!
Property Details
Interior
Features
Main Floor
Living Rm
19'0" x 11'0"Dining Rm
10'0" x 9'0"Kitchen
12'0" x 10'0"Exterior
Parking
Garage spaces -
Garage type -
Other parking spaces 1
Total parking spaces 1
Property History
 25
25



