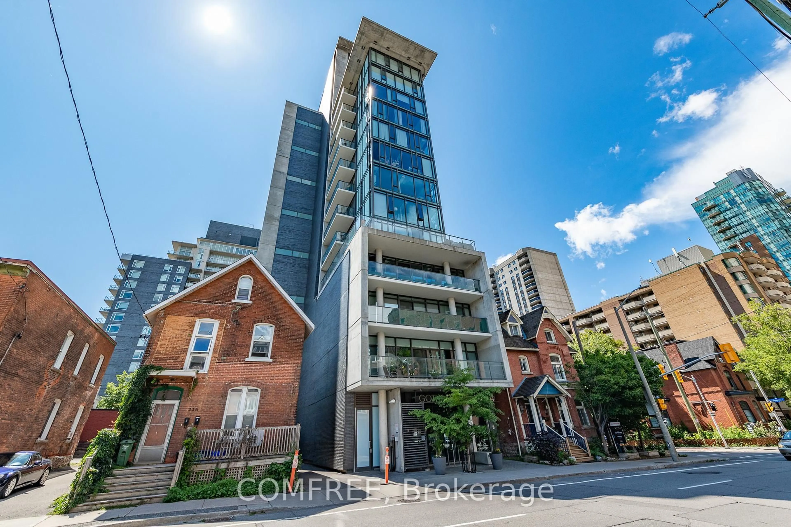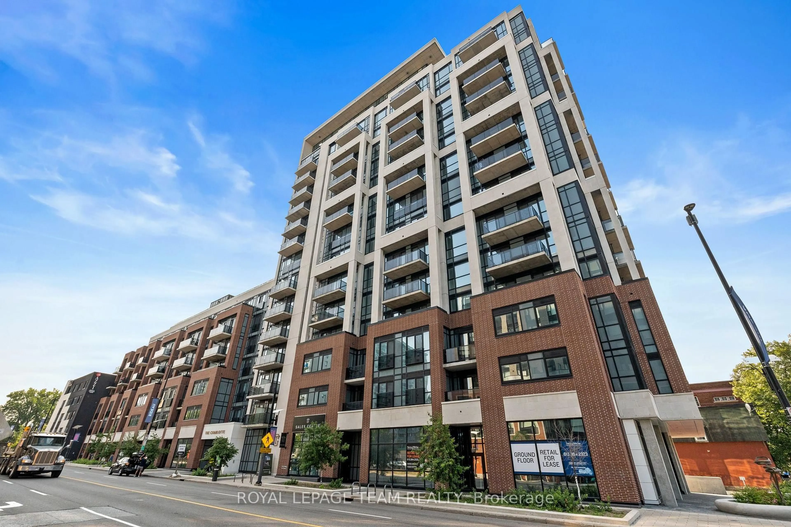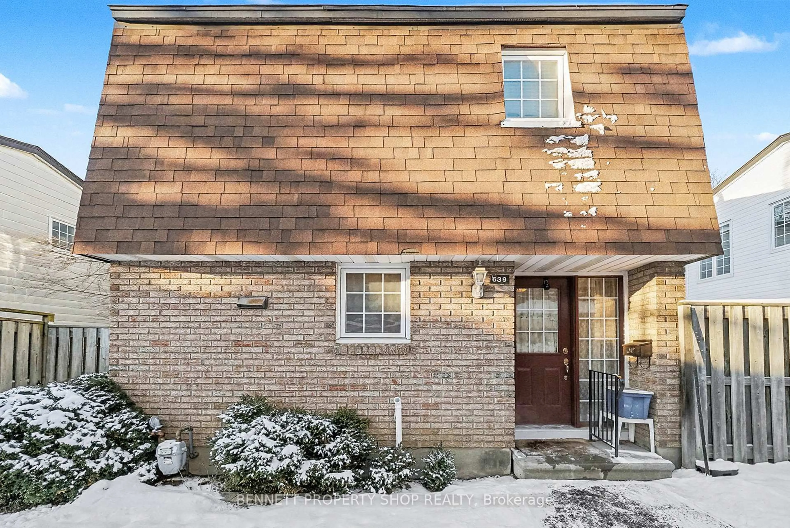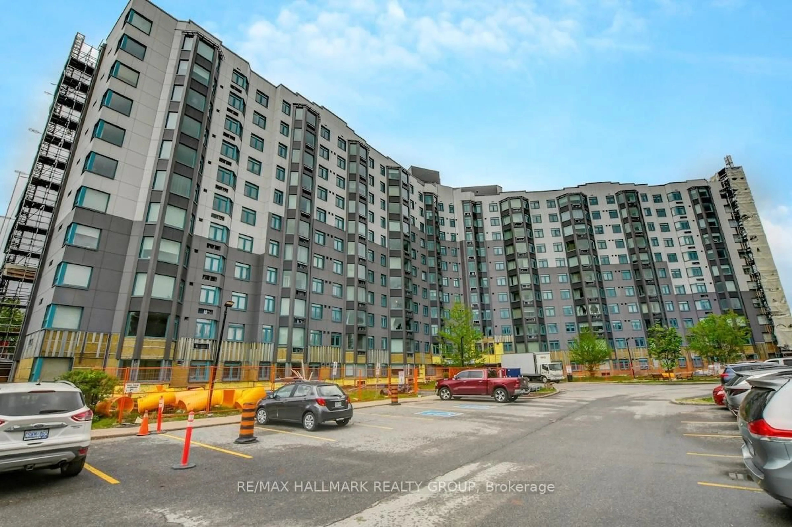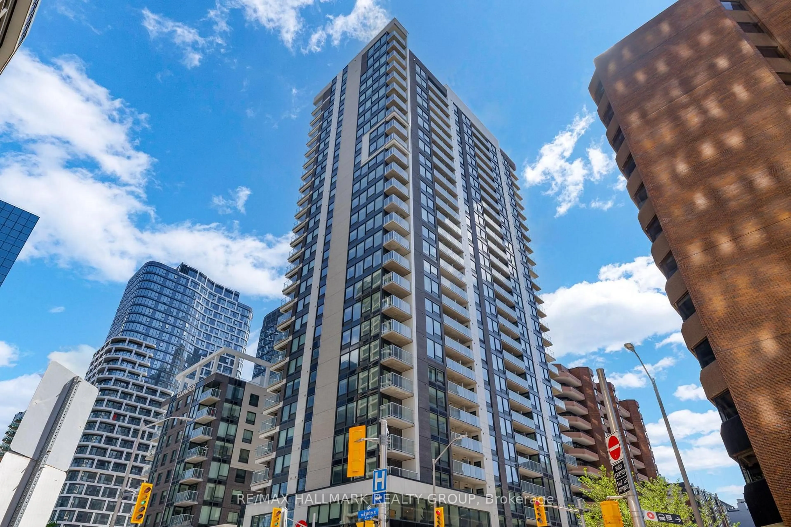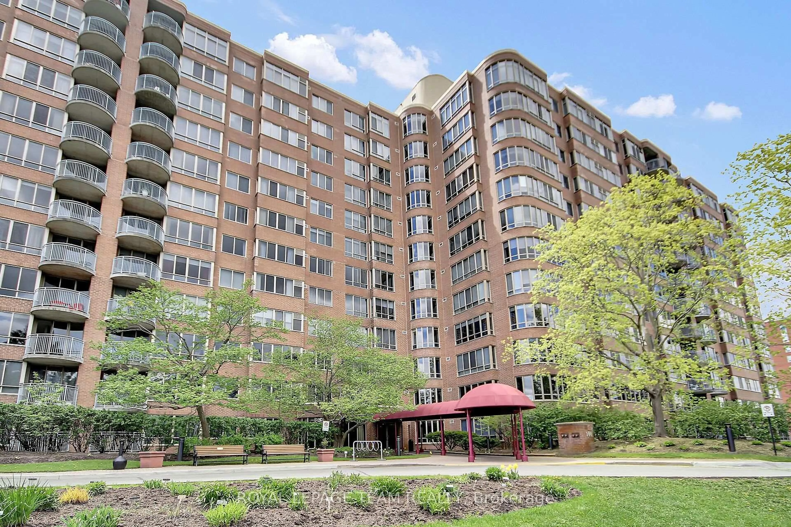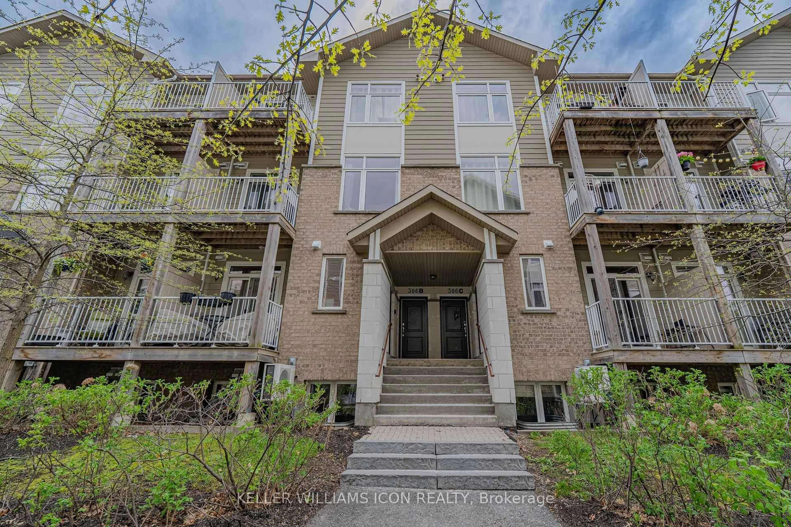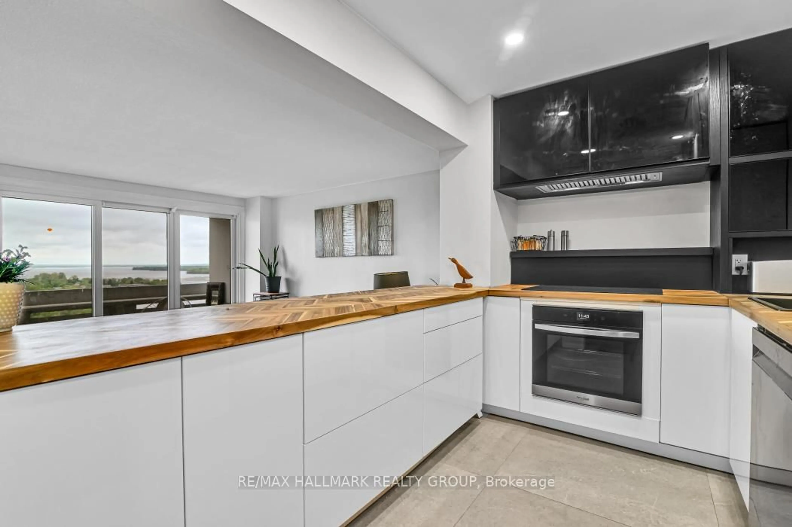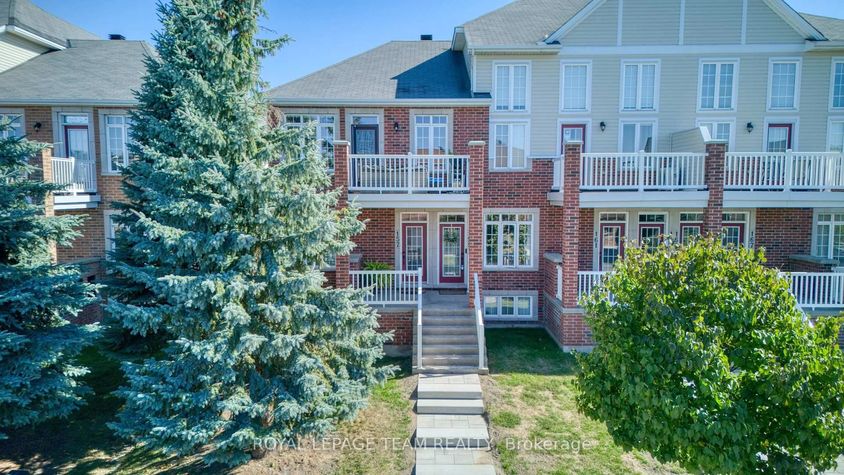Sold 207 days ago
163 Briston Private, Ottawa, Ontario K1G 5R3
In the same building:
-
•
•
•
•
Sold for $···,···
•
•
•
•
Contact us about this property
Highlights
Sold since
Login to viewEstimated valueThis is the price Wahi expects this property to sell for.
The calculation is powered by our Instant Home Value Estimate, which uses current market and property price trends to estimate your home’s value with a 90% accuracy rate.Login to view
Price/SqftLogin to view
Monthly cost
Open Calculator
Description
Signup or login to view
Property Details
Signup or login to view
Interior
Signup or login to view
Features
Heating: Baseboard
Fireplace
Exterior
Signup or login to view
Parking
Garage spaces -
Garage type -
Total parking spaces 1
Condo Details
Signup or login to view
Property History
May 23, 2025
Sold
$•••,•••
Stayed 30 days on market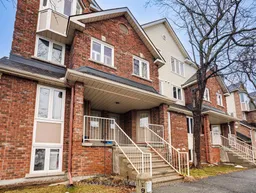 34Listing by trreb®
34Listing by trreb®
 34
34Property listed by FAULKNER REAL ESTATE LTD., Brokerage

Interested in this property?Get in touch to get the inside scoop.

