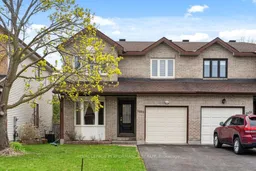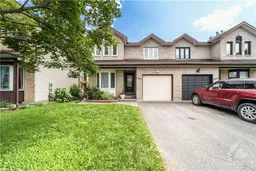Welcome to this beautiful property at 3453 Wyman Crescent! This semi-detached home is a standout in the serene Windsor Park Village. The main level features an entrance leading to the living room, dining room, and a renovated powder room. The heart of the home is the fully upgraded open-concept kitchen equipped with expansive countertops, a convenient movable chef's island, and innovative storage solutions that cater to your culinary needs. The sunken family room overlooks a large fenced deck and backyard, creating the perfect setting for casual summer days and nights. Ascend to the upper level to discover four welcoming bedrooms, where the primary bedroom stands as a personal retreat with a walk-in closet and an ensuite featuring a blissful soaker tub, perfect for unwinding. The partially completed lower level extends your entertainment and storage options with a recreational and utility room. Key updates include a well-appointed kitchen, three fully remodeled bathrooms, a maintained 2019 roof, Fenex windows, and doors that carry a 25-year warranty from 2007. The two-stage furnace/heatpump is owned and installed in 2024. New stove in 2024. This property's prime location is just a 5 minute drive to the Ottawa airport, easy access to public transit, near a delightful array of shopping experiences and movie theatre, and plenty more recreational options offering the ideal blend of suburban tranquility and urban convenience.*SOME PHOTOS ARE VIRTUALLY STAGED*
Inclusions: Stove, Microwave/Hood Fan, Dryer, Washer, Refrigerator, Dishwasher





