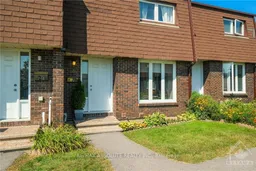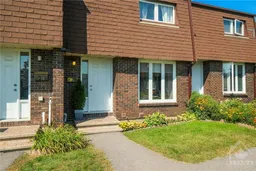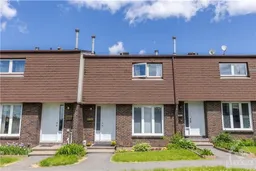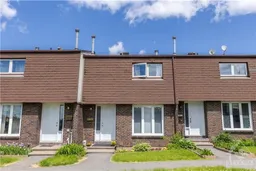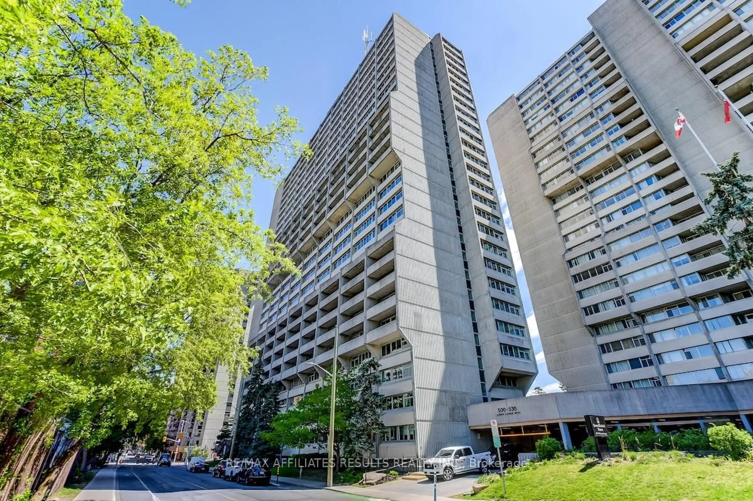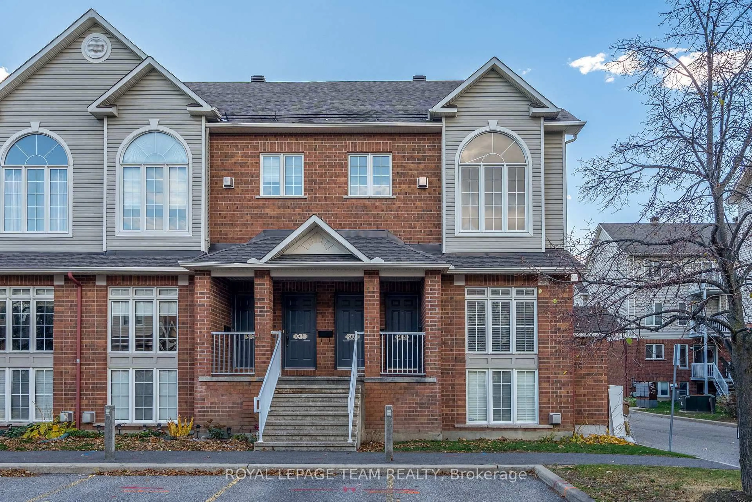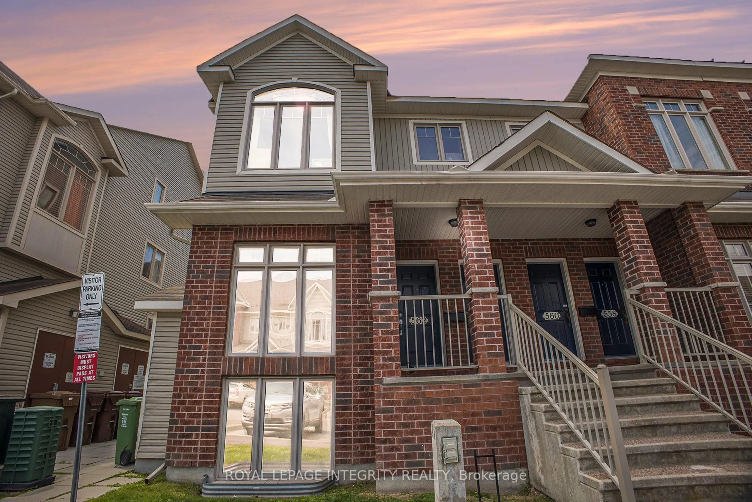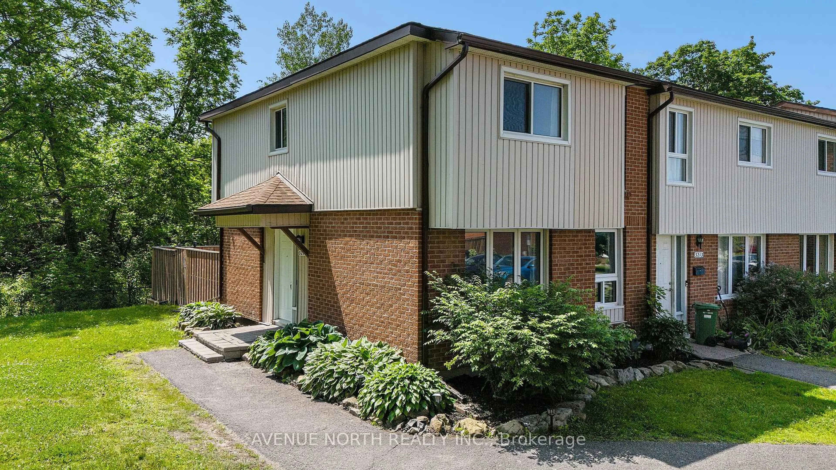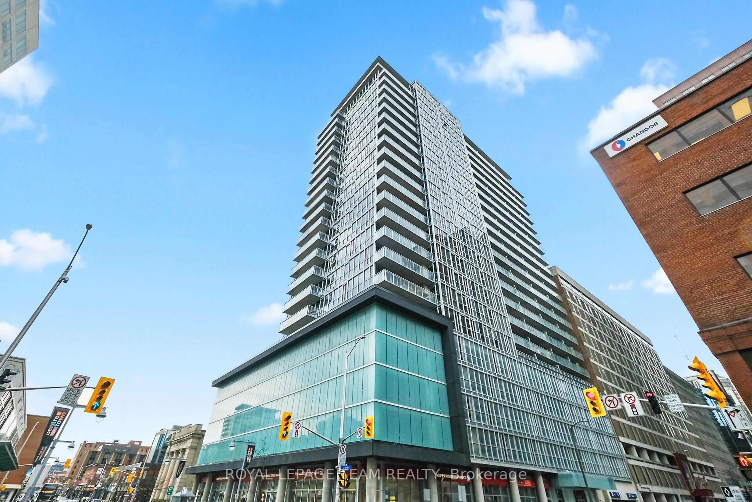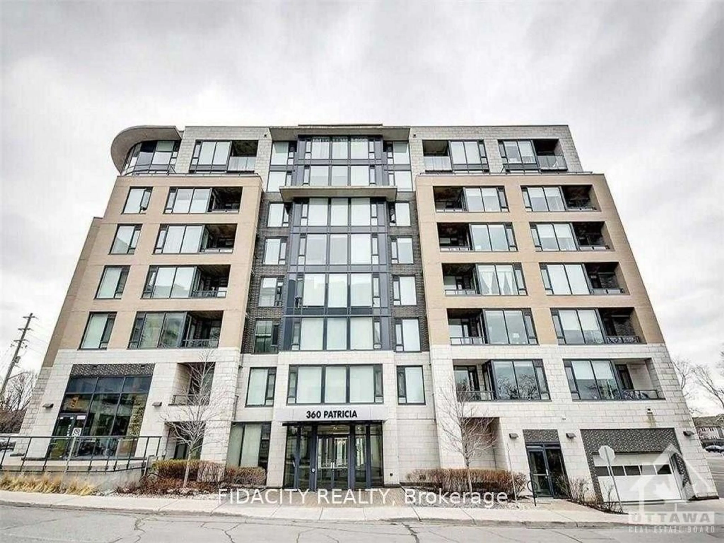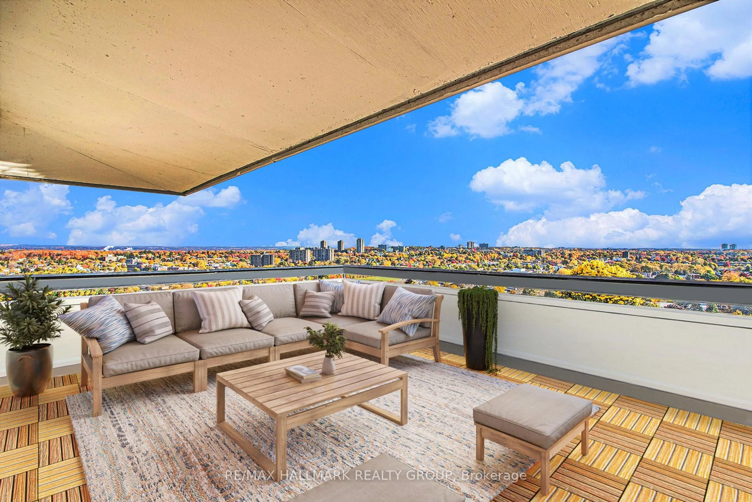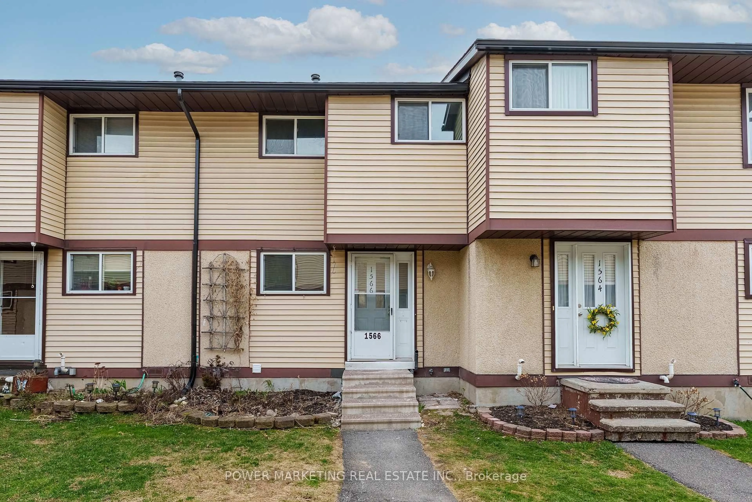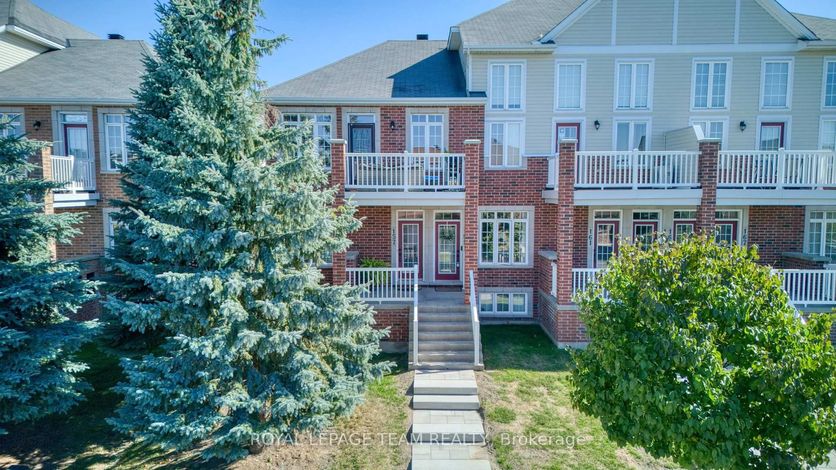Flooring: Tile, Flooring: Vinyl, Welcome to this beautifully updated 3 bedroom, 2 bath condo garden home in great location of West Hunt Club. Fantastic updated custom kitchen(22) by Cuisine Kreation's is sure to impress the cook in the family. Breakfast bar with seating for 4, SS Smart appliances, wine fridge, quartz counters, marble back spash w/ pendant lighting and more. Spacious living with decorative corner fireplace & dining room with patio door to fenced backyard. Upstairs has 3 good sized bedrooms & updated bathroom(23) with jacuzzi tub. Downstairs is a large recreation room & 3-piece bathroom & laundry room with top of the line washer&dryer. Owner has created a private, fenced back yard with newer patio (2024) for outdoor enjoyment. A/C & Furnace 2020; HWT 2023; Kitchen 2022, Windows & Doors updated by condo (17); Custom Blinds 2022. Between the 2 universitiies, minutes to downtown, airport, hospitals & all amenities. Ideal location!! 24 hour irrevocable on all offers., Flooring: Hardwood
Inclusions: Stove, Wine Fridge, Microwave/Hood Fan, Dryer, Washer, Refrigerator, Dishwasher
