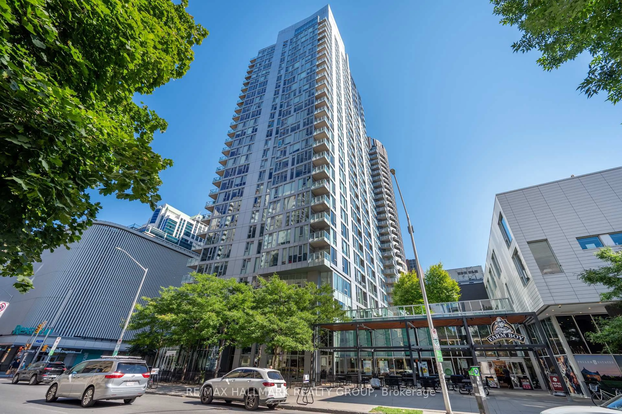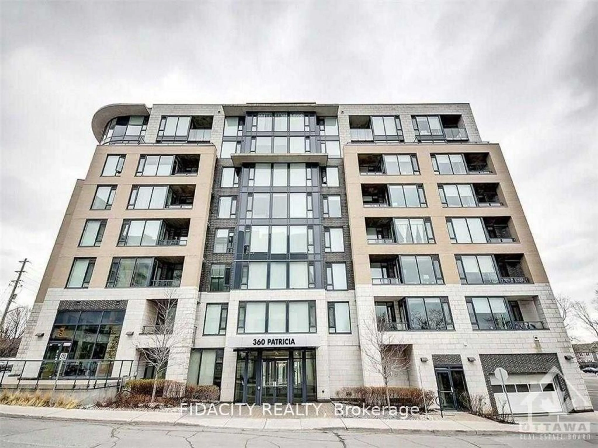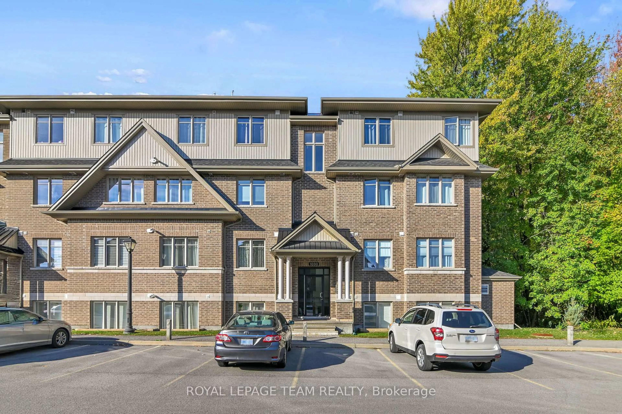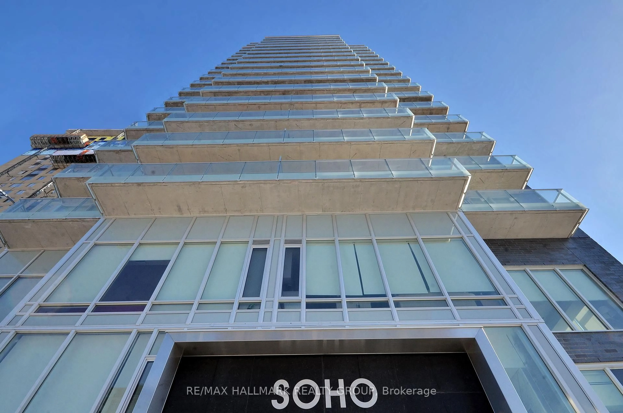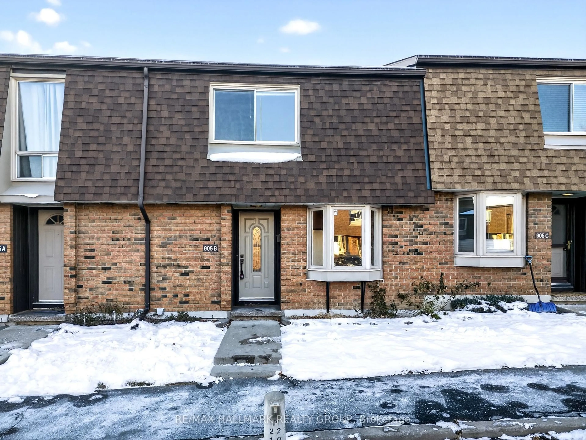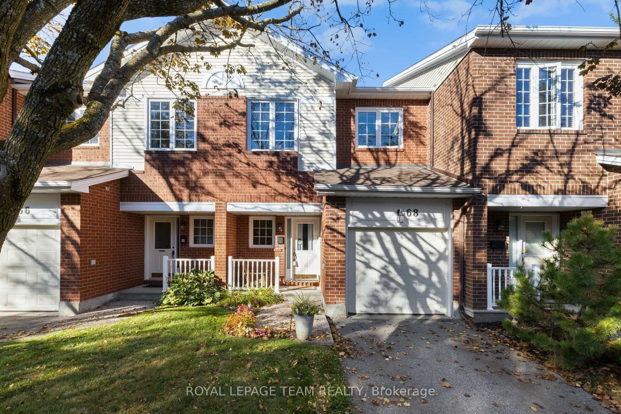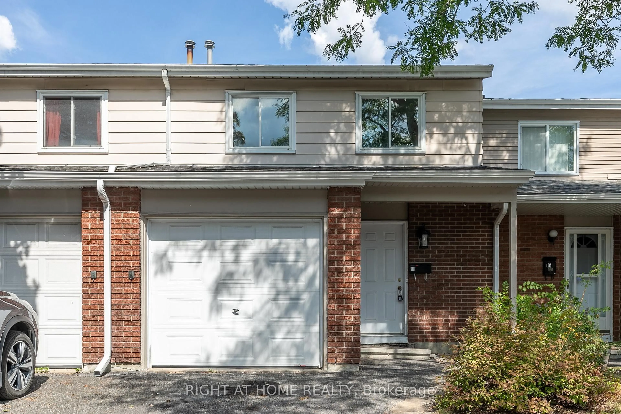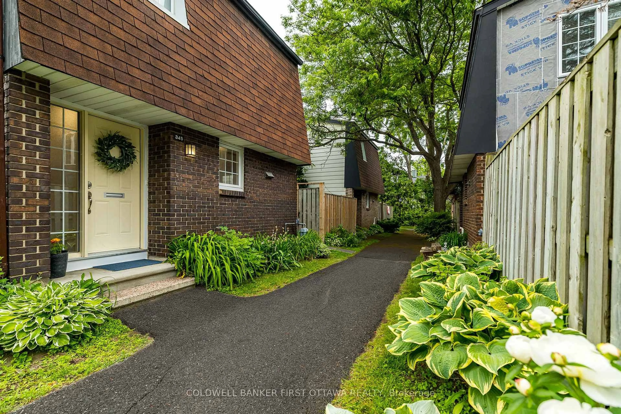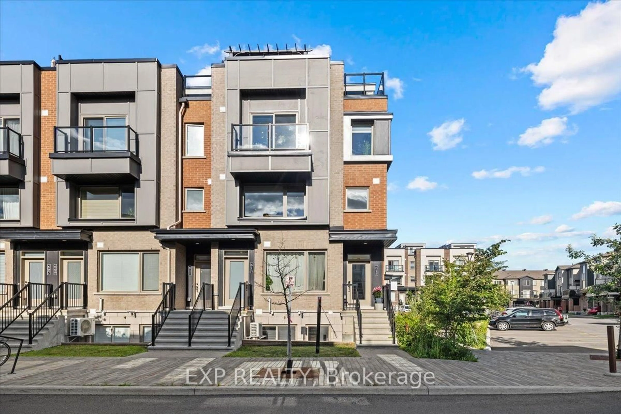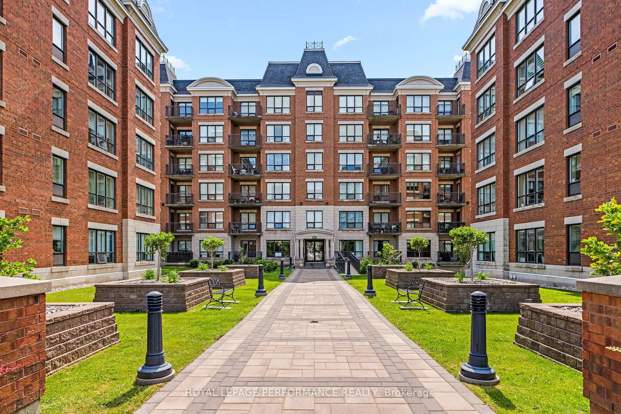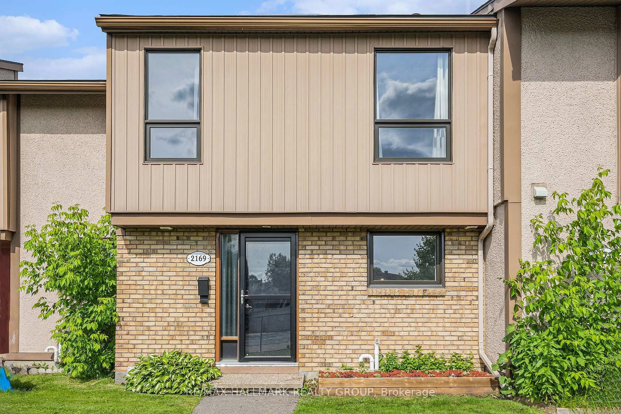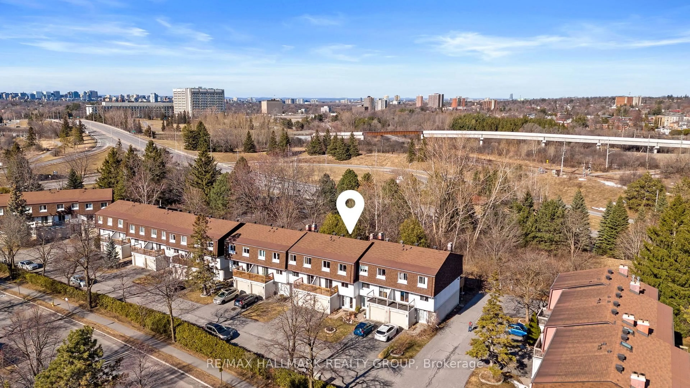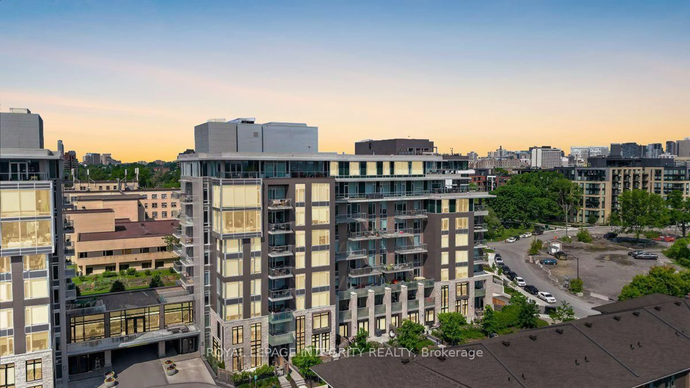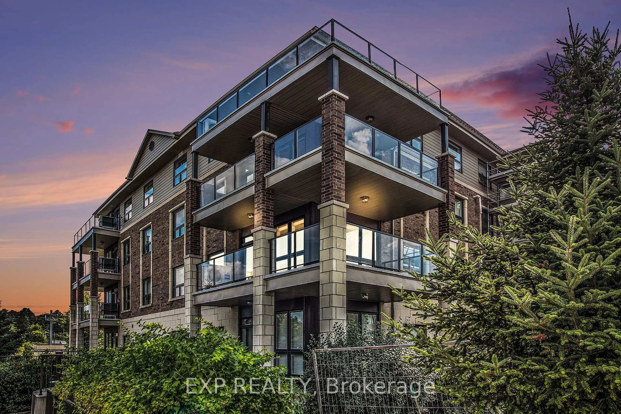Welcome to this ideally located 3-bedroom, 3-bathroom end-unit condo townhouse, backing onto the serene McCarthy Woods - with no rear neighbours for added privacy! This home offers the perfect balance of nature and convenience, nestled close to trails, parks, recreation, shopping, transit, and all essential amenities. The main floor features a mix of laminate and tile flooring. The open-concept living and dining space is complete with a cozy wood-burning fireplace and patio doors that lead to your fenced backyard oasis - a peaceful spot to relax and unwind. The updated white kitchen is both functional and stylish, showcasing a classic subway tile backsplash, stainless steel appliances, and a handy pass-through window that doubles as a breakfast bar. Upstairs, the spacious primary bedroom retreat boasts a large walk-in closet and a private 2-piece ensuite. Two additional bedrooms and a full bathroom complete the upper level. The second bedroom includes access to a balcony with a divider for privacy from neighbours and a lovely view of this quiet, well-established neighbourhood. The fully finished basement extends your living space with a versatile recreation room, dedicated laundry area, and a utility/storage room. Enjoy indoor access from the attached garage, plus the convenience of visitor parking just across the street. Recent updates include: carpet, stove, dishwasher, and hood fan (2025), furnace (2019). Additional upgrades planned: fence replacement and grading (2026). Fireplace is WETT certified (2025), ensuring peace of mind. This home offers comfort, privacy, and value in a sought-after location - don't miss your opportunity to call it yours!
Inclusions: Stove, hood fan, dishwasher, clothes washer, clothes dryer, all light fixtures, all window coverings, forced air natural gas furnace (2019), AC central air, auto garage door opener & 2 remotes, any left over paint/tiles and flooring
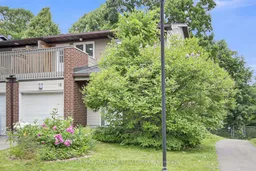 45
45

