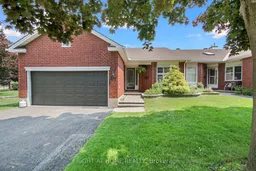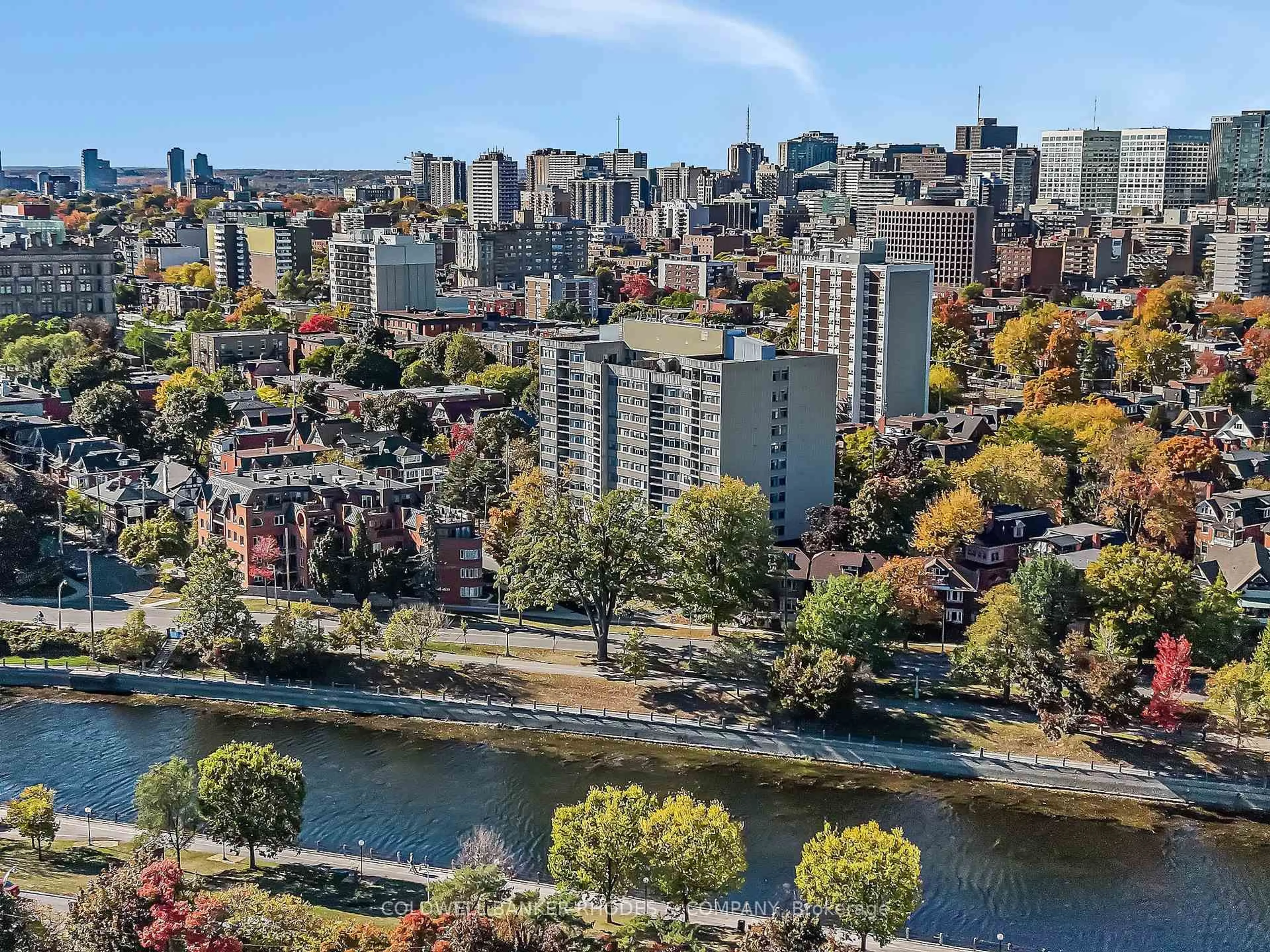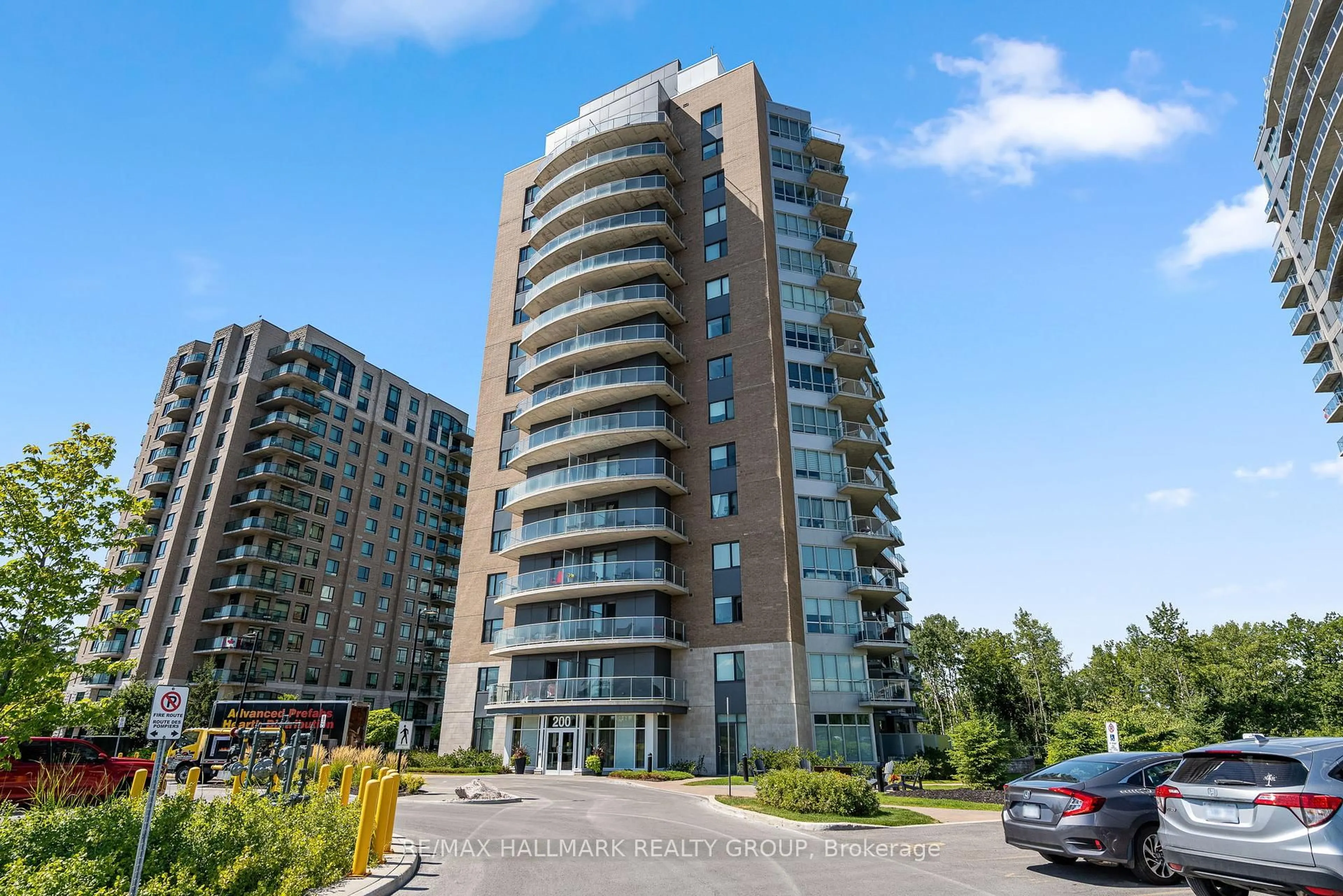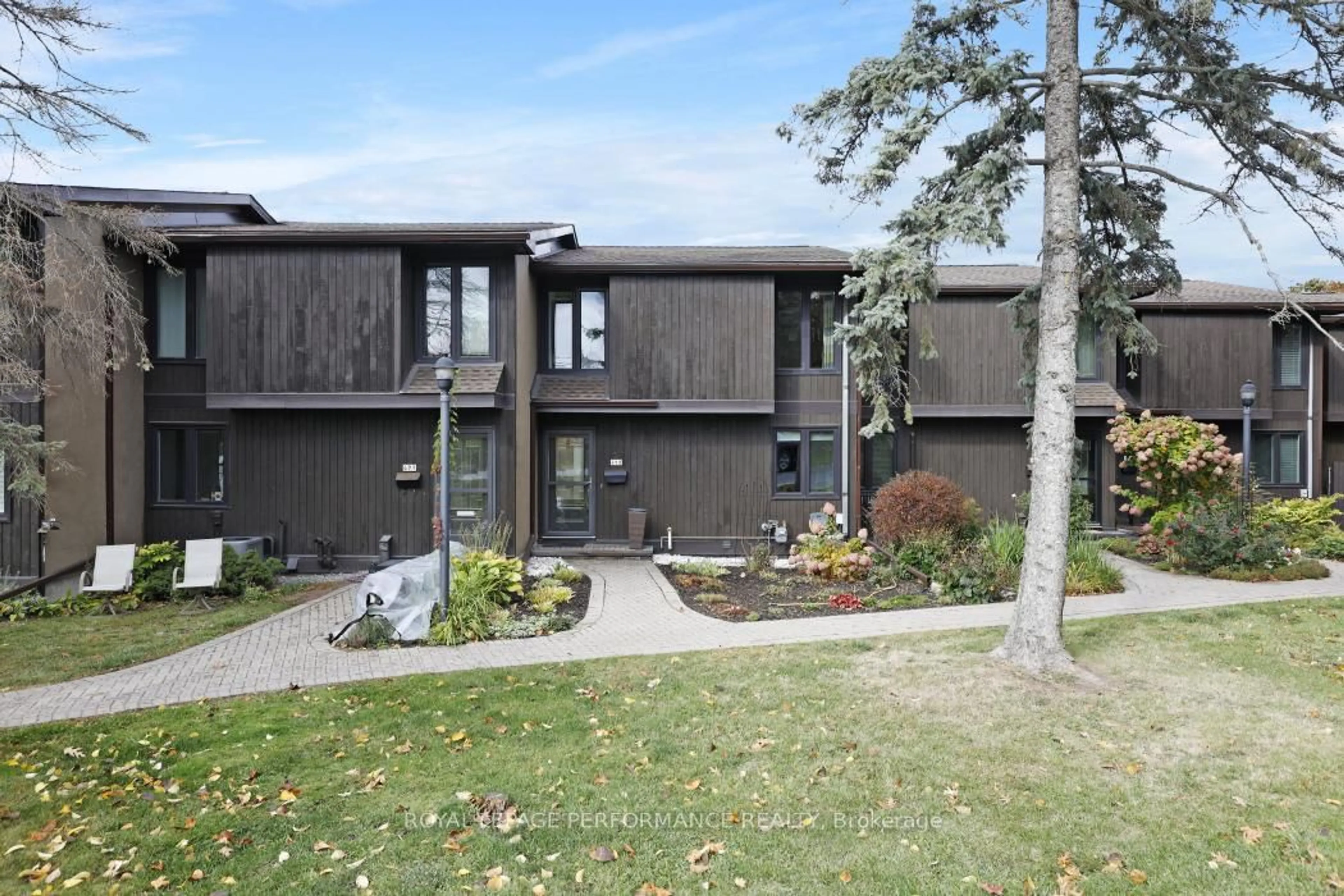Welcome to the Landmark, your new abode nestled in this exclusive adult style community in Hunt Club. A private enclave of semi detached bungalows awaits you with all the amenities that include salt water pool, tennis and pickleball courts, community center, walking trails and more. For residents downsizing to this lifestyle, it is the perfect home for the next chapter of your life. A community that has social activities to keep you busy with likeminded people who enjoy being active and feel safe and secure. This Berkshire is the second largest model and overlooks a myriad of hydrangeas, a majestic crabapple tree and opens up to a wide expanse akin to a mini finger park. The garden room has French doors which then lead to a private patio secluded by cedars for ultimate privacy. The primary bedroom has its own walk-in closet and the panoramic windows overlook green space while the second bedroom acts as an executive size office. Furnace and a/c replaced in 2020. The finished basement which is perfect for guests or extended families includes a bathroom, oversized recroom and generous size bedroom. Walking distance to the Metro plaza and minutes drive to South Keys shopping center. Airport is only 6 minutes away and 5 minutes to McCarthy Woods with its own natural beauty and trails. Looking to buy more than brick and mortar, this is the place. Discriminating buyers looking for a true village with great neighbours and a sense of belonging.
Inclusions: washer, dryer, fridge, stove, dishwasher, all ceiling fixtures, all window treatments, piano, all shelving in basement and garage, basement freezer and fridge, California shutters, alarm system
 43
43





