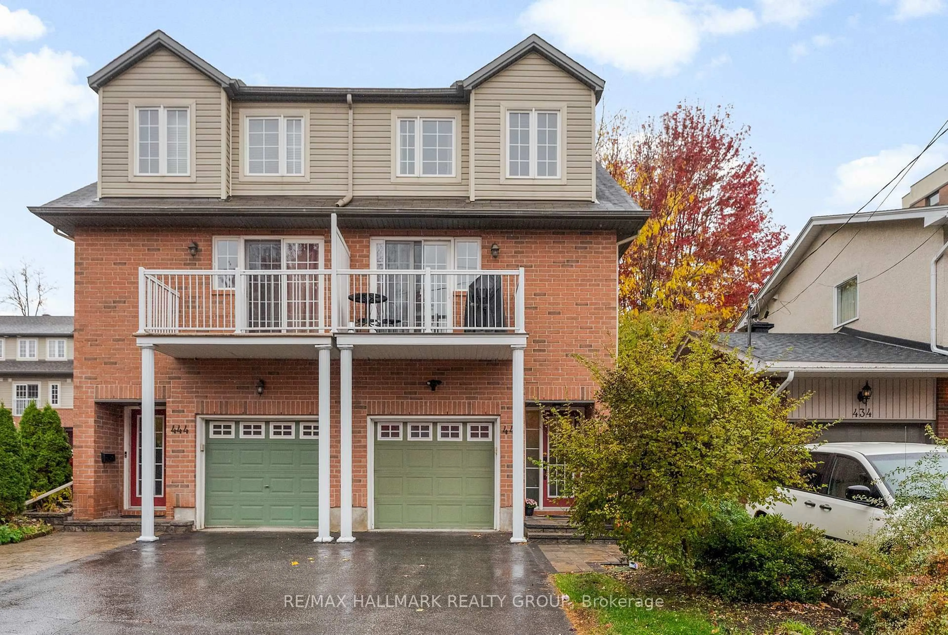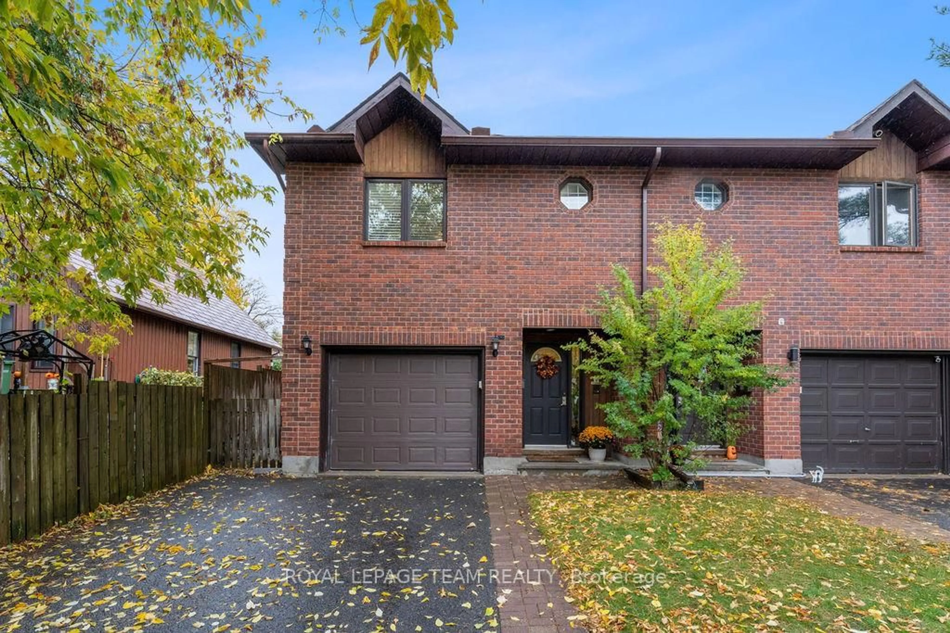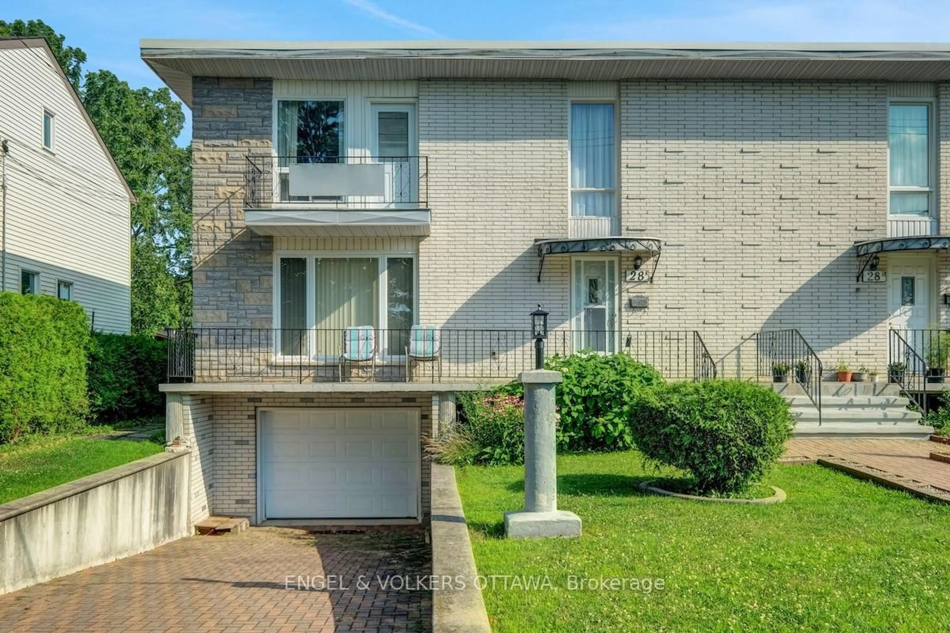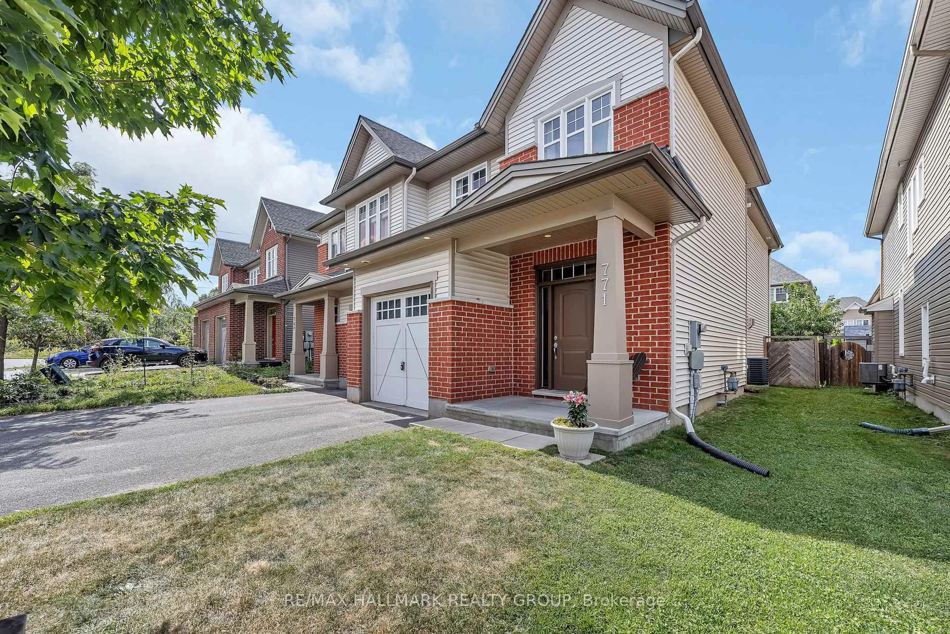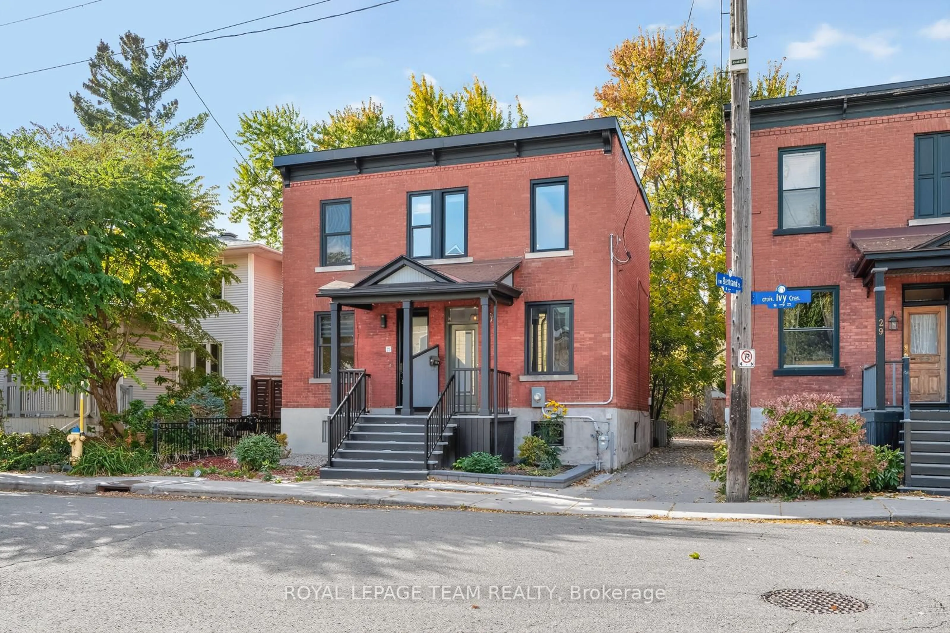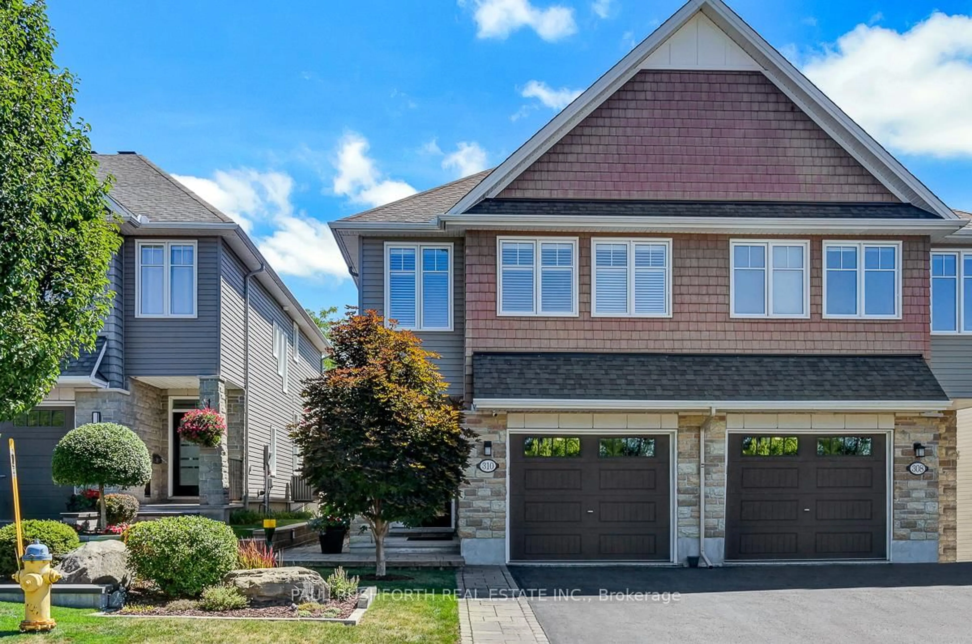Located in the heart of Hintonburg, this freehold semi-detached home blends heritage charm w/ everyday functionality & unbeatable walkability (98) to Ottawa's top neighbourhoods. Set within one of the most vibrant neighbourhoods, enjoy Wellington St. W's boutique shops, cafés & dining incl. standouts like Anthony's Pizza, The Third, SuzyQ Doughnuts & Tooth & Nail Brewing Co. Parkdale Market offers fresh local produce nearby & Tunney's Pasture, Dow's Lake & the Ottawa River pathways provides recreation for all lifestyles. Thoughtfully maintained t/o, it offers recent updates incl. new furnace & A/C, full interior paint, updated vents, thermostat & a refreshed look (2025). The main lvl feat. a bright open concept living & dining area w/ hwd flrs & flexible layout. The reno'd kitchen (19') feat. upper/lower cabinetry & drawers, tile flring, double sink, under valence lighting, pot lights, 2 add'l dbl closets +Breakfast nook. Appliances incl. Corbeil Ellipse fridge (20'), Inglis stove (18') & Blomberg stacked wash & dry. 2 pc bath & patio door access to the private fully fenced deck offering a low maintenance outdoor space. The 2nd lvl primary bed offers laminate plank flrs, dual windows w/ blinds & a deep closet. 2 add'l beds provide flexibility for use. The open loft area adds bonus living space, perfect for fitness, hobbies or a reading nook, w/ built-in shelving. The updated main bath incl. tub/shower combo w/ tile surround, single vanity, full mirror + new fixture. Within walking distance to TOH - Civic Hospital Quick access to Tunney's Pasture +Corso Italia LRT Stations, bus routes (along Gladstone & Wellington) & Hwy 417 makes for an easy commute around the city. Nearby top schools & Hintonburg Park. Hintonburg continues to be one of Ottawa's most sought-after neighbourhoods, offering an amazing blend of lifestyle, convenience & community. Come checkout the great amenities, local shops & restaurants surrounding this walkable gem of Melrose Avenue!
Inclusions: Refrigerator, Dishwasher, Stove, Hoodfan, Clothes washer/dryer and All light fixtures.
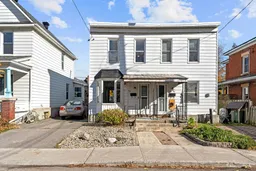 42Listing by trreb®
42Listing by trreb® 42
42

