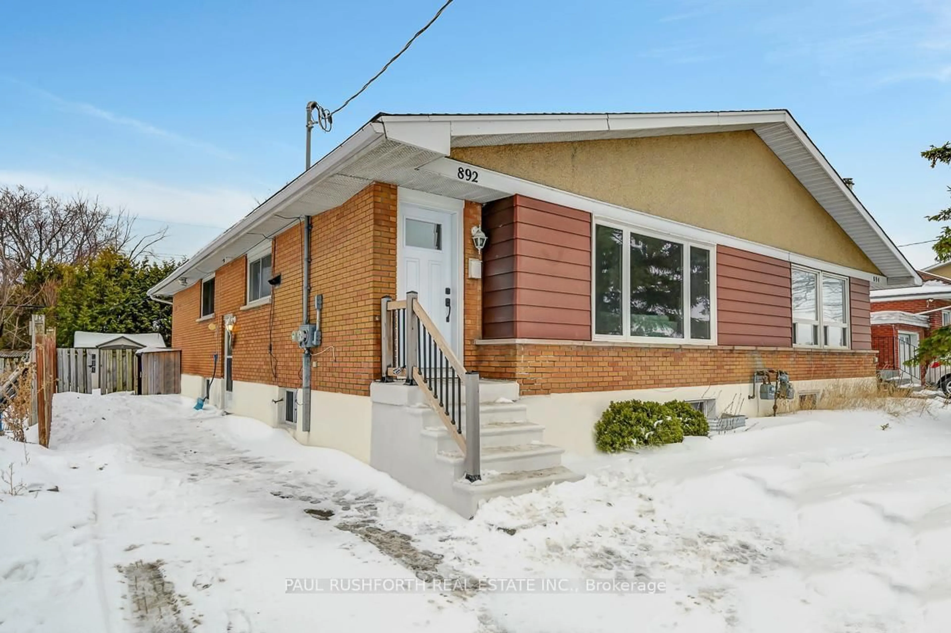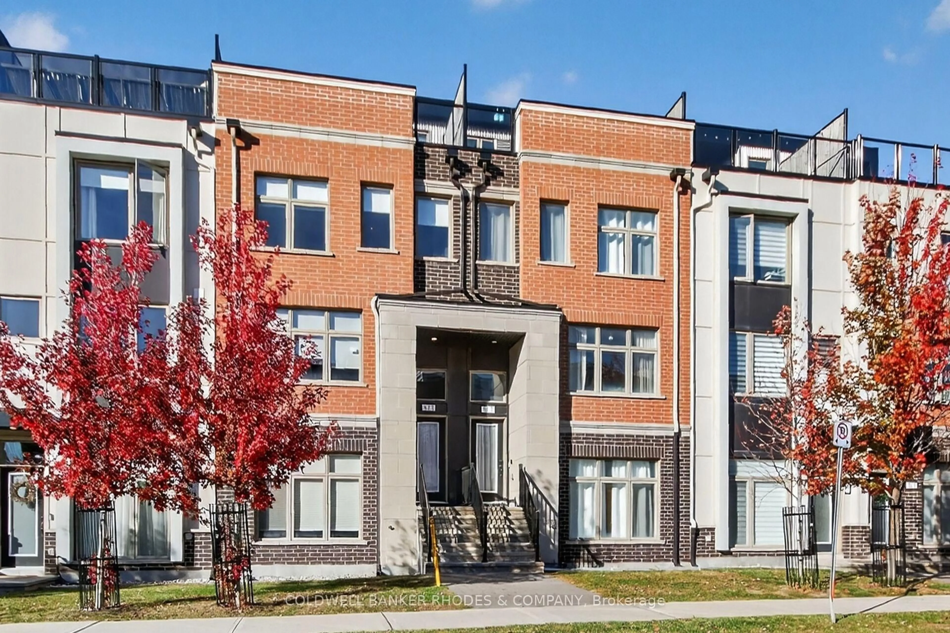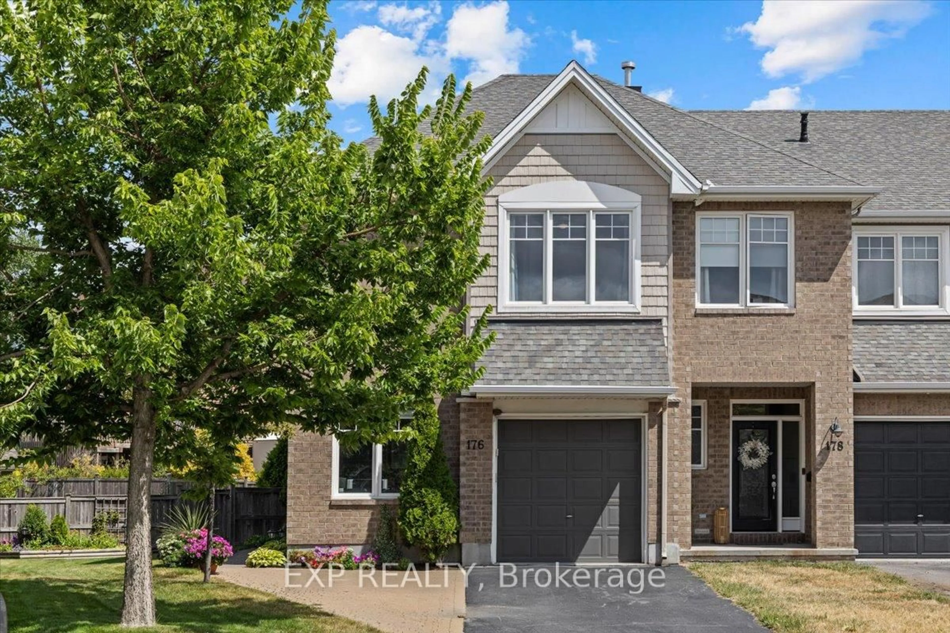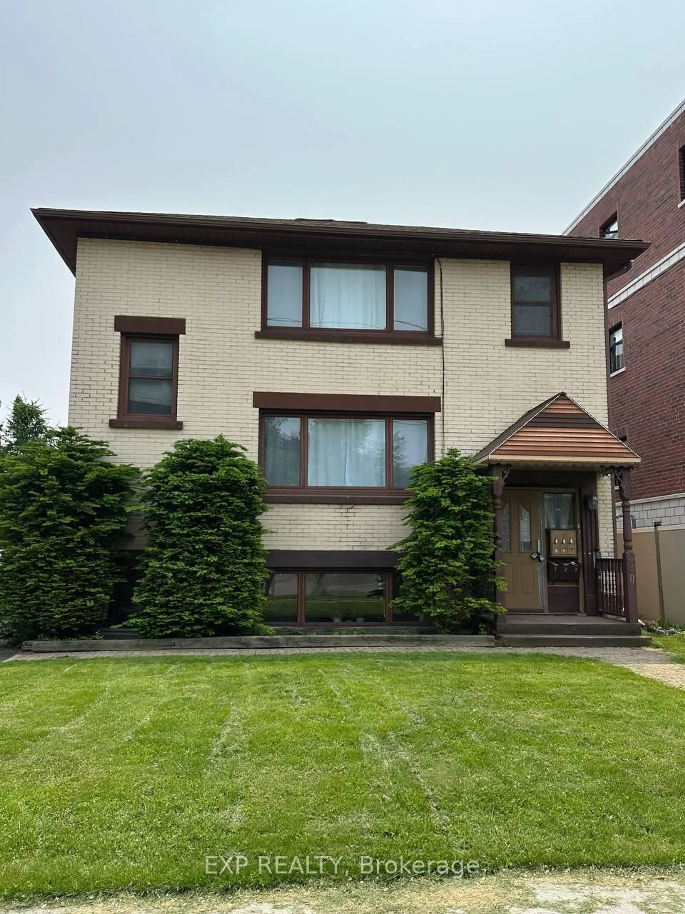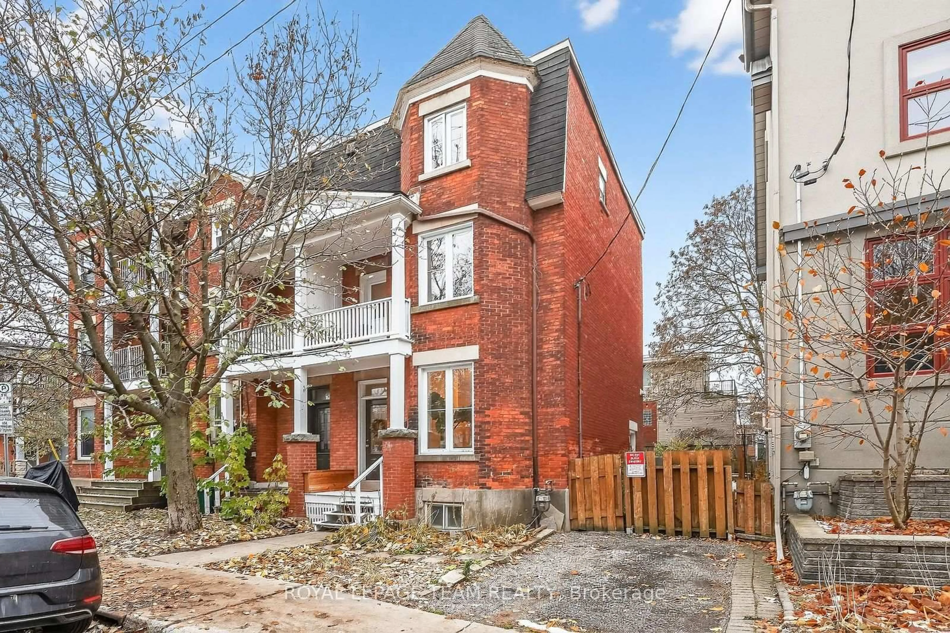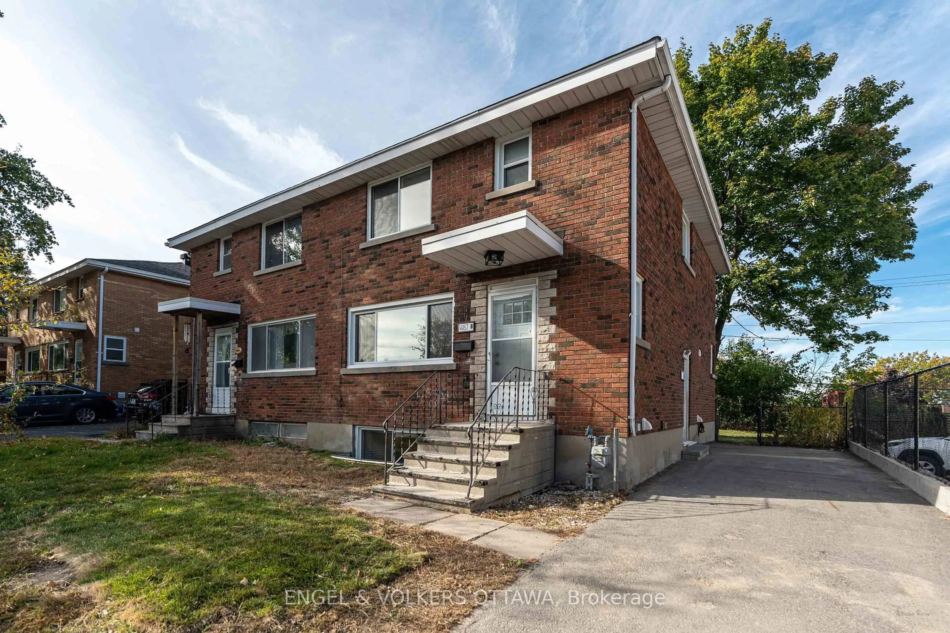Welcome to 94 Inverkip: where space, style, and location come together! Perfectly situated in a sought-after neighbourhood with quick access to schools, parks, shopping, and transit, this end-unit townhouse offers the feel of a single-family home for the price of a townhome. Sitting on a rare pie-shaped lot, the property boasts one of the largest yards you'll find in the area ideal for outdoor entertaining, gardening, or simply enjoying your private space. Inside, you'll be impressed by the FULLY RENOVATED interior! The main floor features 2 LIVING ROOMS for flexible family living, brand-new flooring throughout, and a modern kitchen with brand-new fridge and stove, new countertops, stylish backsplash, resurfaced cabinets, and updated light fixtures. Upstairs offers 4 spacious bedrooms, including a primary suite with a double closet and a luxurious 5-piece ensuite with double-sink vanity, soaker tub, and stand shower. Convenient second-floor laundry makes daily life easier. The huge basement offers endless possibilities: recreation, storage, or a home gym. If you've been searching for a move-in ready home with extra space, premium updates, and a fantastic location, this is it!
Inclusions: Stove, Dryer, Washer, Refrigerator, Dishwasher
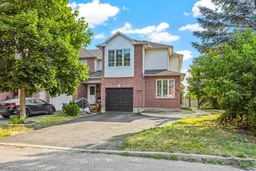 46
46

