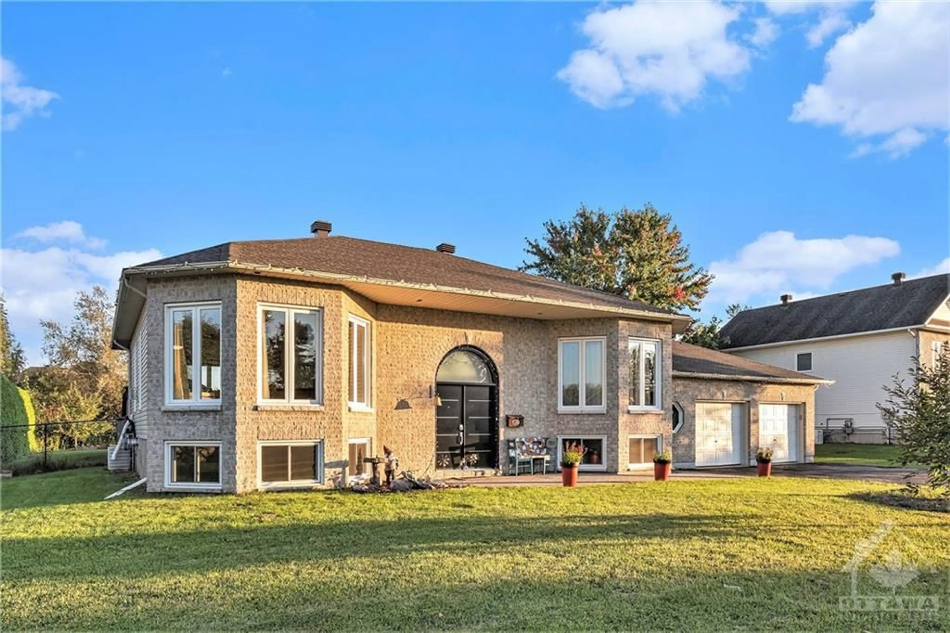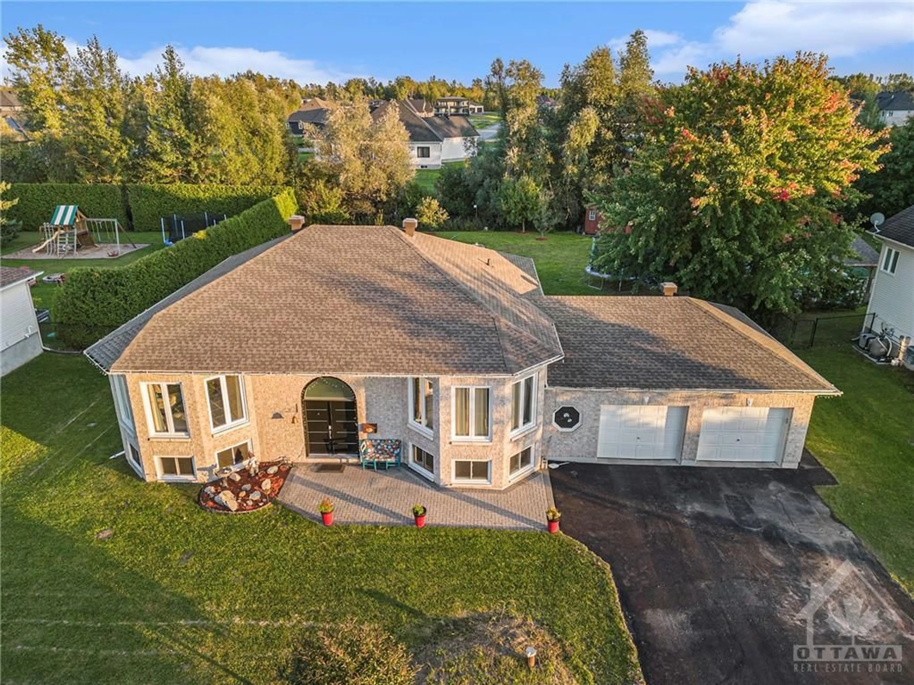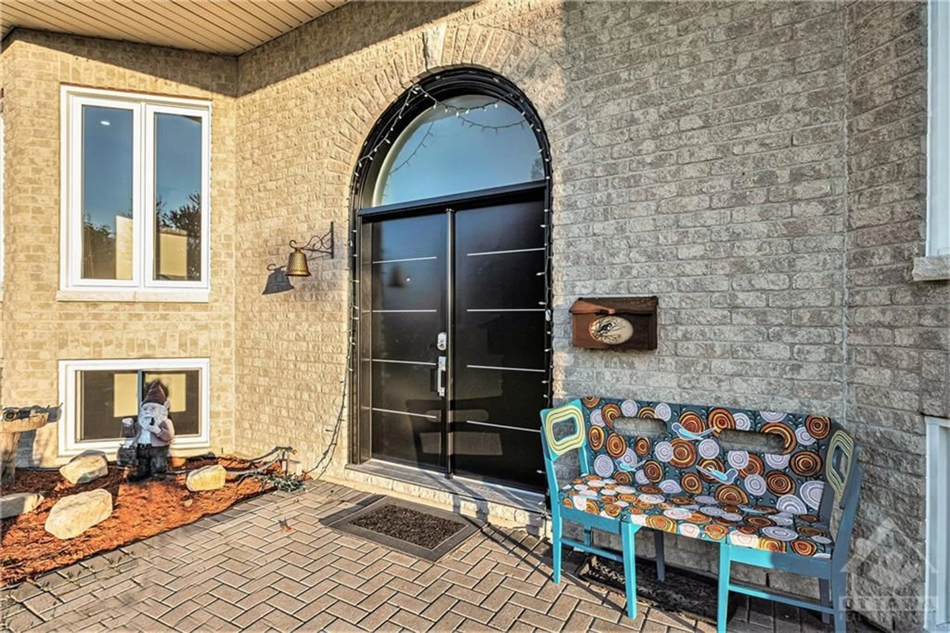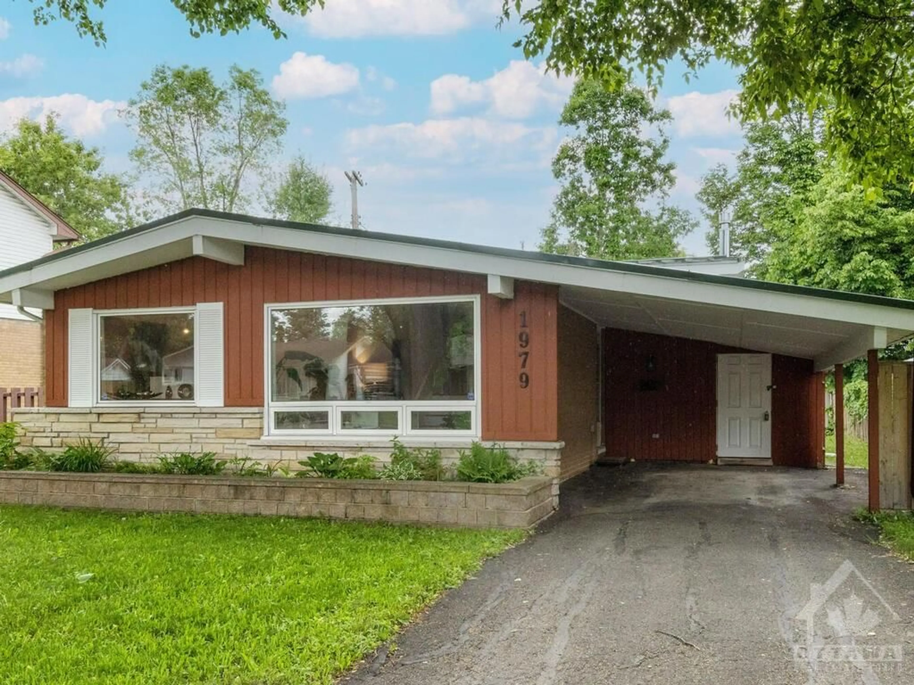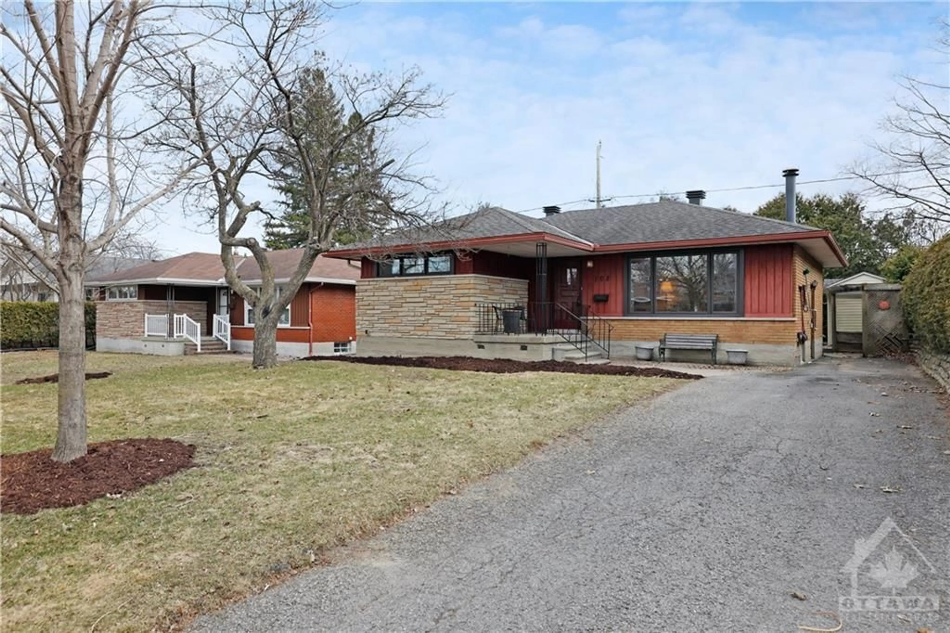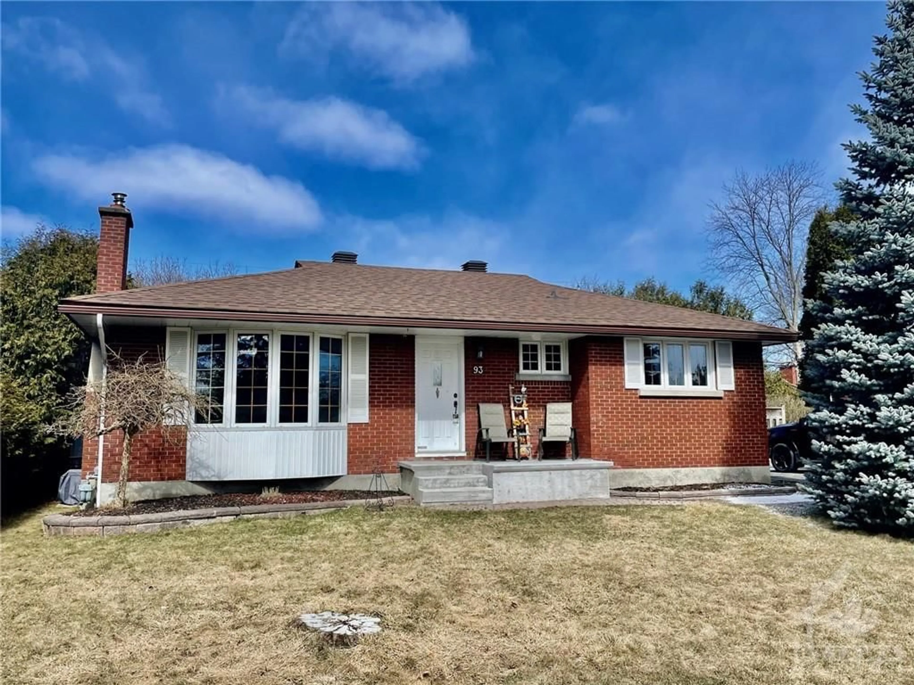1570 SCOTTANNE St, Ottawa, Ontario K4P 1R3
Contact us about this property
Highlights
Estimated ValueThis is the price Wahi expects this property to sell for.
The calculation is powered by our Instant Home Value Estimate, which uses current market and property price trends to estimate your home’s value with a 90% accuracy rate.$770,000*
Price/Sqft-
Days On Market36 days
Est. Mortgage$3,861/mth
Tax Amount (2023)$4,699/yr
Description
Welcome to this Immaculate country charm custom bungalow home located on a 21,000 sq ft lot. This home sitting on a mature lot fully landscaped w/treed fence, 2 car garage and an extra long driveway. Home features 5bd, 3 full bath, open concept main floor & many unique details, There is so much room to enjoy a four season resort lifestyle. You can enjoy a swim, play volleyball or tennis and in the winter make your own outdoor skating rink . All the rooms are oversized and designed for todays new norm. children's play area and home study area, games room , family room and a huge gourmet kitchen . This is the perfect home . All windows, main door and patio door 2022, Paint 2021 , Pot lights 2021, Roof 2016, Furnace 2016, water Osmosis system 2017.No convince of written any offer prior to 2 PM MAY 7 th .
Property Details
Interior
Features
Main Floor
Living Rm
16'9" x 16'3"Primary Bedrm
15'1" x 13'5"Dining Rm
15'6" x 10'9"Bath 3-Piece
Exterior
Features
Parking
Garage spaces 2
Garage type -
Other parking spaces 4
Total parking spaces 6
Property History
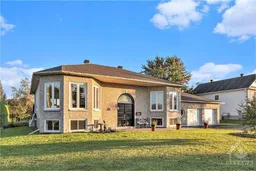 27
27
