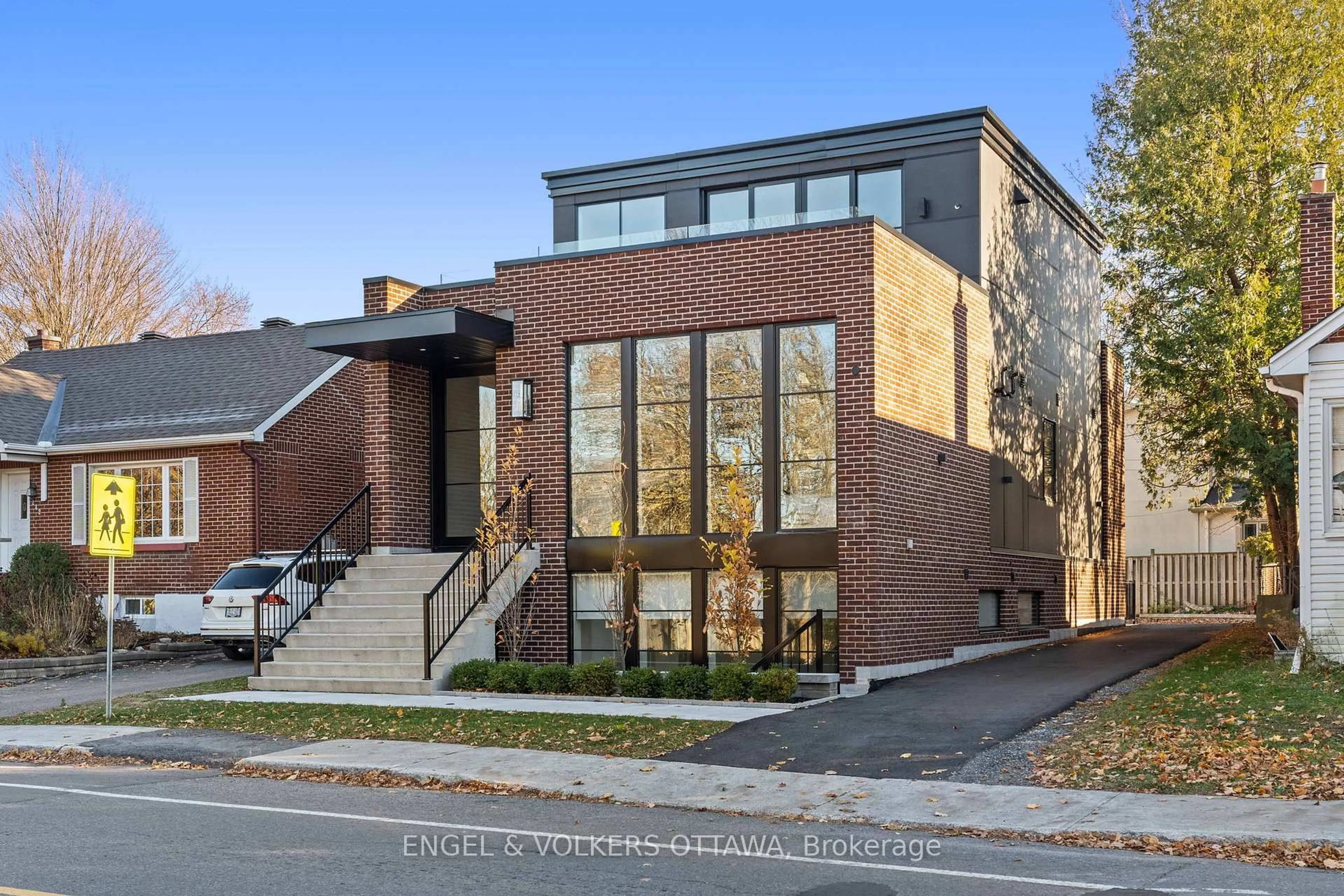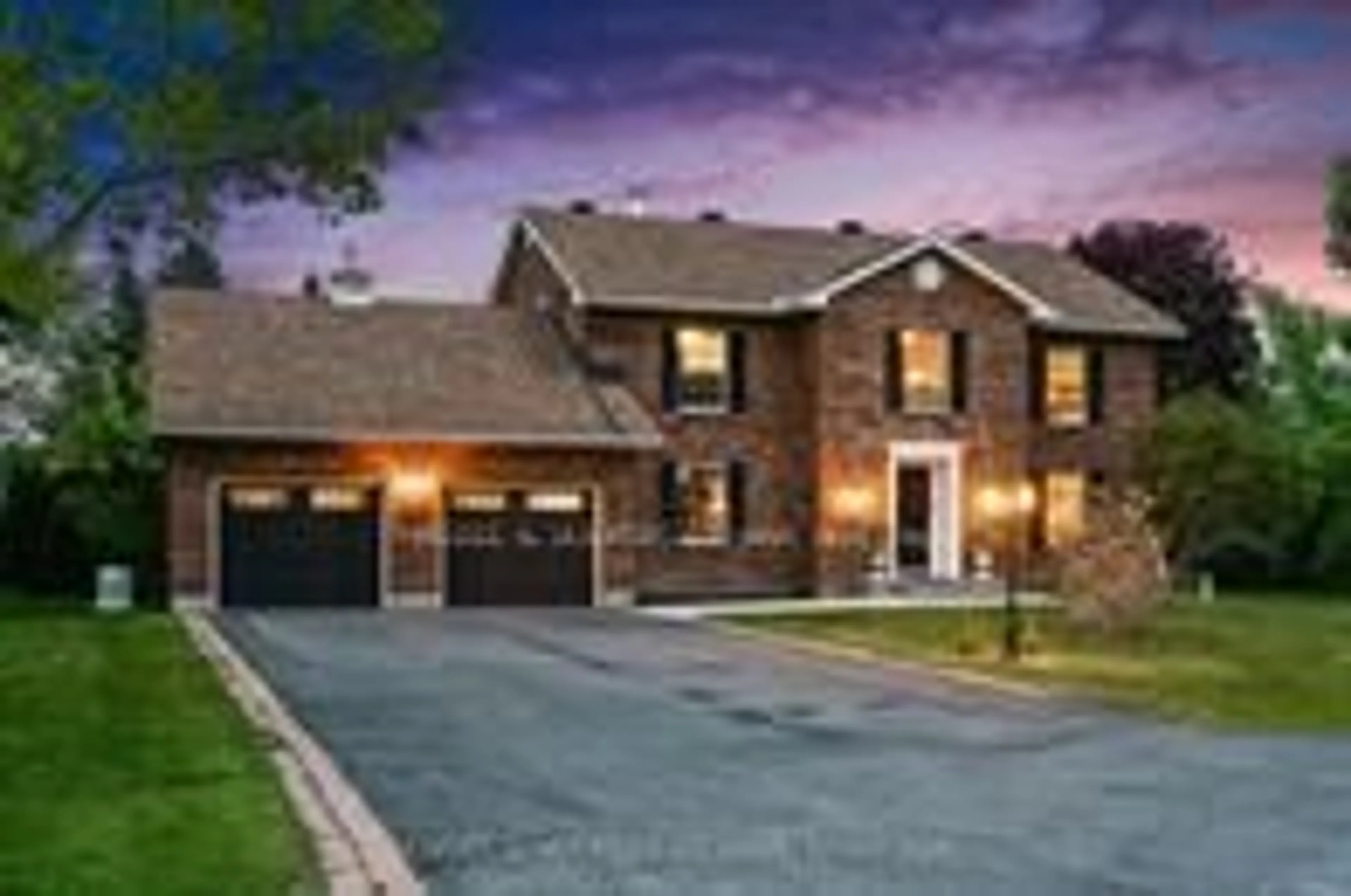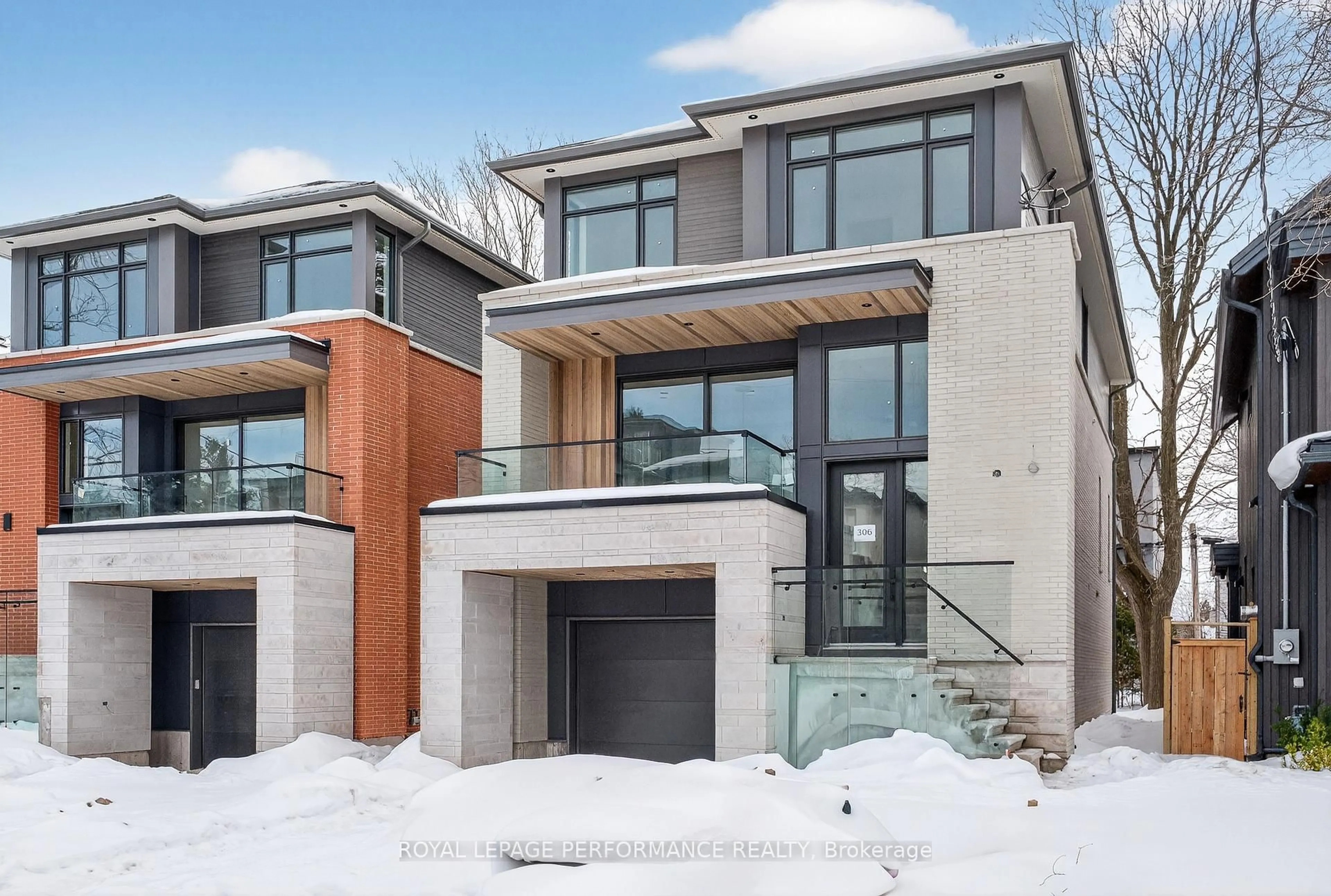Glebe Modern Home with Water and Park Views - Refined Architectural Living. Poised on a quiet, no-through section of Clemow Avenue fronting NCC parkland and the tranquil waters of Patterson Creek, this fully reimagined residence defines modern luxury in one of Ottawa's most coveted locations. Designed by architect John Donkin and recently redone in collaboration with Astro Design Centre and Bulthaup Toronto, the home merges art, architecture, and livability in perfect balance. Clean lines, luminous interiors, and natural materials create a serene, gallery-like atmosphere. The sculptural steel staircase rises through three levels of light-filled space, while floor-to-ceiling windows frame ever-changing park and water views. Elegant open-concept living and dining spaces flow to a private rear terrace and enclosed cedar deck - ideal for entertaining or quiet reflection. The custom Bulthaup kitchen is a showpiece of European precision: full-height walnut cabinetry, integrated professional-grade appliances, and quartz surfaces. The principal suite evokes a private spa retreat, with bespoke cabinetry, heated floors, and an Astro Design marble ensuite. A flexible secondary bedroom and sitting room/office extend the home's versatility. The bright lower level, with nine-foot ceilings, offers space for a fitness studio, media room, or guest suite. Recent updates include new Lennox furnace and AC (2025), new windows (2025), custom millwork throughout, and a free-standing Jotul gas fireplace. A carport and a hardscaped area provides ample parking. Steps to the Rideau Canal, Lansdowne Park, and Glebe shops, this address offers rare tranquility with exceptional walkability. A modernist masterpiece-crafted for those who value design, comfort, and connection to nature.
Inclusions: Bulthaup kitchen (2017) w 15 induction cooktops x2, 15 gas wok cooktop, 48 wall hood, 30Gaggenau oven w rotisserie accessories + Pizza baking stone, 36 Gaggenau fridge /freezer, 18 Gaggenau wine fridge, 24 Gaggenau dishwasher, Bulthaup paper towel holder, Bulthaup knife rack, Black out curtains in living room, den and main bedroom w Glynda motorized tracks, Custom screens on windows, Custom bookcase (Basement), Integrated cedar planter on deck, Miele washer / dryer, Jotul gas fireplace Water tank (2017), Lennox Gas Furnace (2025)Lennox Air conditioner (2025) Honeywell T6 Pro smart thermostat (2025 )Energy Recovery Units x2 (2005),
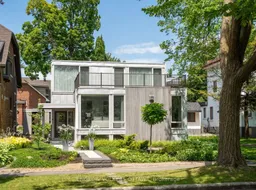 Listing by trreb®
Listing by trreb®
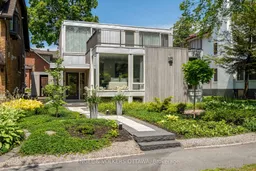 Listing by trreb®
Listing by trreb®


