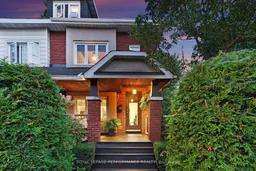Elegantly reimagined with premium finishes, this all-brick executive semi sits proudly on a generous corner lot in the heart of the Glebe. Offering exceptional curb appeal and timeless charm, the home opens with a spacious front porch, ideal for quiet mornings or relaxed afternoons. Inside, the main floor welcomes with rich hardwood flooring, recessed lighting, and well-defined living spaces. The formal living room features a gas fireplace and built-in window seat, seamlessly connected to an elegant dining area - perfect for entertaining. At the heart of the home is a striking two-tone chefs kitchen, thoughtfully designed with custom cabinetry, quartz countertops, a complementary backsplash, center island, direct backyard access, and high-end appliances including a gas range. Upstairs, the second level offers a refined primary bedroom with French doors and custom closet, alongside a generously sized second bedroom. The main bathroom is a standout, completely redone with heated floors, curbless walk-in shower, rainfall head, and sleek glass enclosure. The third-floor loft - enhanced by skylights, storage, and a private four-piece ensuite, offers flexible use as a third bedroom, primary suite, or inspiring studio. The lower level is fully renovated with new plumbing, concrete, and insulation, plus heated floors in the bathroom and custom laundry room, and a finished rec space with high-quality laminate and recessed lighting. The backyard is a rare city retreat, fully enclosed with cedar hedging, unwind with the surround of mature gardens, a maple tree, and an expansive two-tier interlock patio- all designed for privacy and serenity. Private double-wide driveway parking comfortably accommodates two large vehicles- an exceptional convenience in this central location. A turnkey residence of remarkable quality in one of Ottawa's most coveted neighbourhoods.
Inclusions: Fridge, Stove, Hood Fan, Dishwasher, Washer, Dryer, Basement Fridge, Window A/C Unit in loft, all window blinds
 46
46


