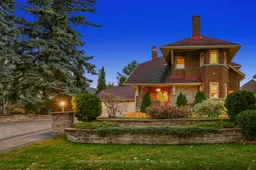This remarkable residence embodies architectural integrity and timeless elegance on one of the Glebe's most coveted streets. Situated on a 8,040 SF lot with a 75-foot frontage and parkland views, this property combines grandeur, privacy and an irreplaceable sense of scale - complete with a double attached garage, private driveway and parking for 8. The home's architectural details enchant at every turn: exquisite stained-glass windows, a wide staircase, elegant bay windows and a gracious veranda framed by mature trees. Extensively upgraded - including a renovated Laurysen kitchen, many new windows and updated electrical. A covered porch opens to a welcoming vestibule and a spacious foyer that introduces the sophisticated principal rooms. The living room features park views, a refined fireplace, and access to the veranda, while the study offers a serene workspace overlooking the greenery. The dining room easily accommodates 14 guests, and the adjoining family room opens onto a balcony. The granite kitchen is filled with natural light with a convenient breezeway leading to the rare garage. A second office with ensuite bathroom offers flexibility as a main floor guest or bedroom suite. Upstairs, the music room with stained glass and its own balcony offers a romantic retreat. The primary suite offers a fabulous, custom walk-in closet and spa-inspired ensuite bathroom with heated floors, two sinks, a glass shower and a soaking tub. There are three additional bedrooms, two of which enjoy ensuite bathrooms, on the second floor, as well as another full bathroom. The bathrooms have been upgraded with timeless white-and-grey marble finishes. The third floor offers a private guest, in-law or teen suite with kitchenette, fireplace and full bathroom. Outside, a private backyard creates a tranquil urban oasis. This exceptional, walkable home perfectly balances classic charm with modern comfort in the heart of the Glebe. This home is one of a kind.
Inclusions: All Window Coverings, All Light Fixtures. Kenmore Refrigerator, Kenmore Cooktop, Kenmore Wall Oven, Hood Fan, Kenmore Dishwasher, LG Washer, LG Dryer, Wine Fridge, Kenmore Convection Microwave, Garage Door Opener(s) and Remote(s)
 39
39


