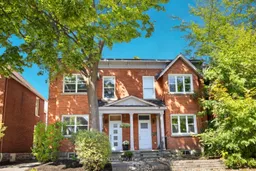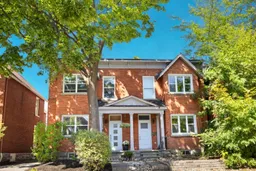Welcome to 185 Pretoria Avenue - step into charming 19th-century brick residence that has been beautifully updated to suit todays modern lifestyle. Perfectly located in the heart of the Glebe, this semi-detached 2-storey home offers 3 bed, 2 bath & seamless blend of historic character & contemporary design. As you enter, a spacious open layout welcomes you w/hardwood floors throughout the main lvl. To the left, the living room sits at the front of the home, filled w/natural light. From here, the dining room creates a warm connection between spaces, making gatherings easy and natural. At the back of the home, the modern kitchen is the true heart of the house. Designed w/stylish white cabinetry, SS appliances, natural wood floating shelves & sleek quartz countertops. A large walk-in pantry provides excellent storage, while the spacious design allows for effortless cooking and hosting. Sliding patio doors open to the backyard, filling the space w/sunlight & offering a walk-out to your private deck. 3-pcs bath & laundry complete this level w/style. Upstairs, you'll find comfort & space across 3 bedrs, all w/cozy carpeting underfoot. The primary bedroom is bright & airy, w/large windows & full wall of custom closets. The 2. bedrm features a full wall of beautiful built-in wardrobes w/sleek, modern look, while the 3.bedroom can easily serve as a guest room, office, or flex space. A newly renovated 5-pcs bathrm completes this lvl, boasting a clean modern design w/black-and-white finishes & ample storage. Step out from the kitchen to your private patio, the perfect place to enjoy a morning coffee or evening meal outdoors. Just beyond, a landscaped interlock parking area provides 2 private parking spaces-a rare find in the Glebe. This home places you right in the centre of one of Ottawa's most desirable neighbourhoods. From here, you can stroll to the Rideau Canal, explore the vibrant shops and restaurants (MANDYS!!!), and enjoy the unique lifestyle the Glebe is known for.
Inclusions: Stove, Dryer, Washer, Refrigerator, Dishwasher, Hood Fan, Wooden shelving in basement
 Listing by trreb®
Listing by trreb®
 Listing by trreb®
Listing by trreb®



