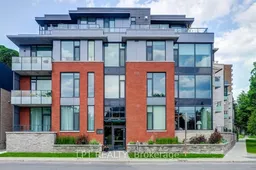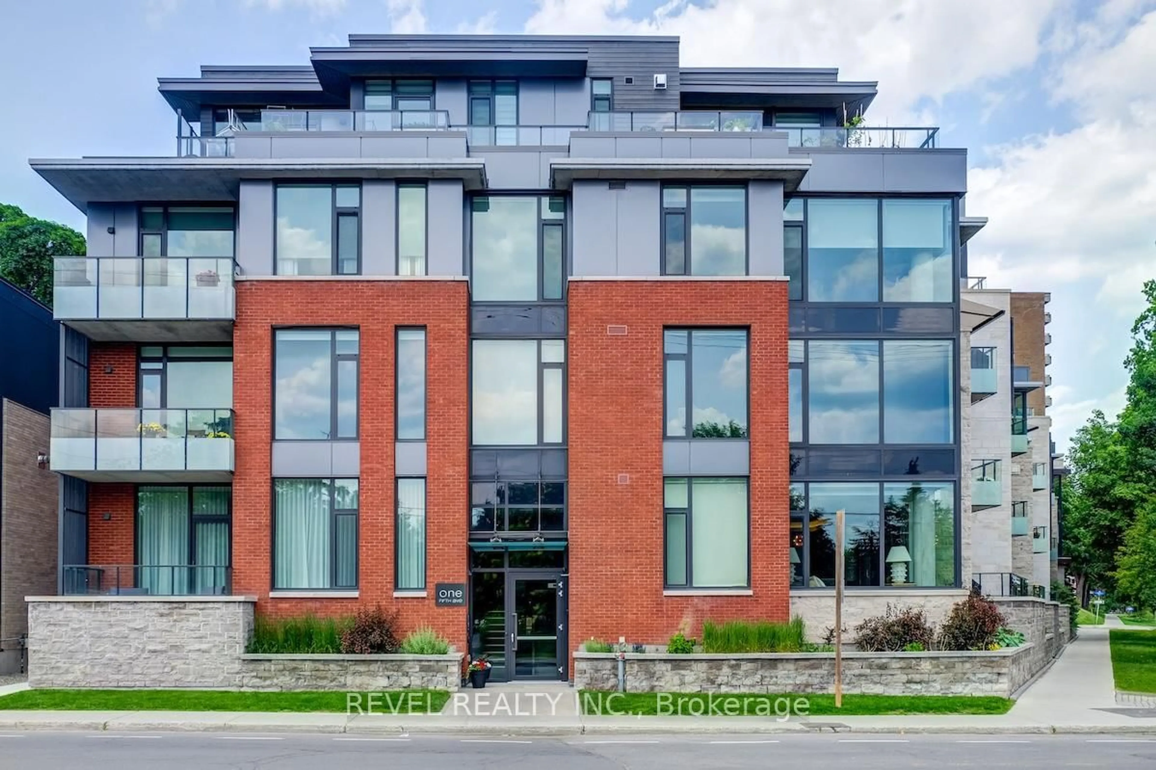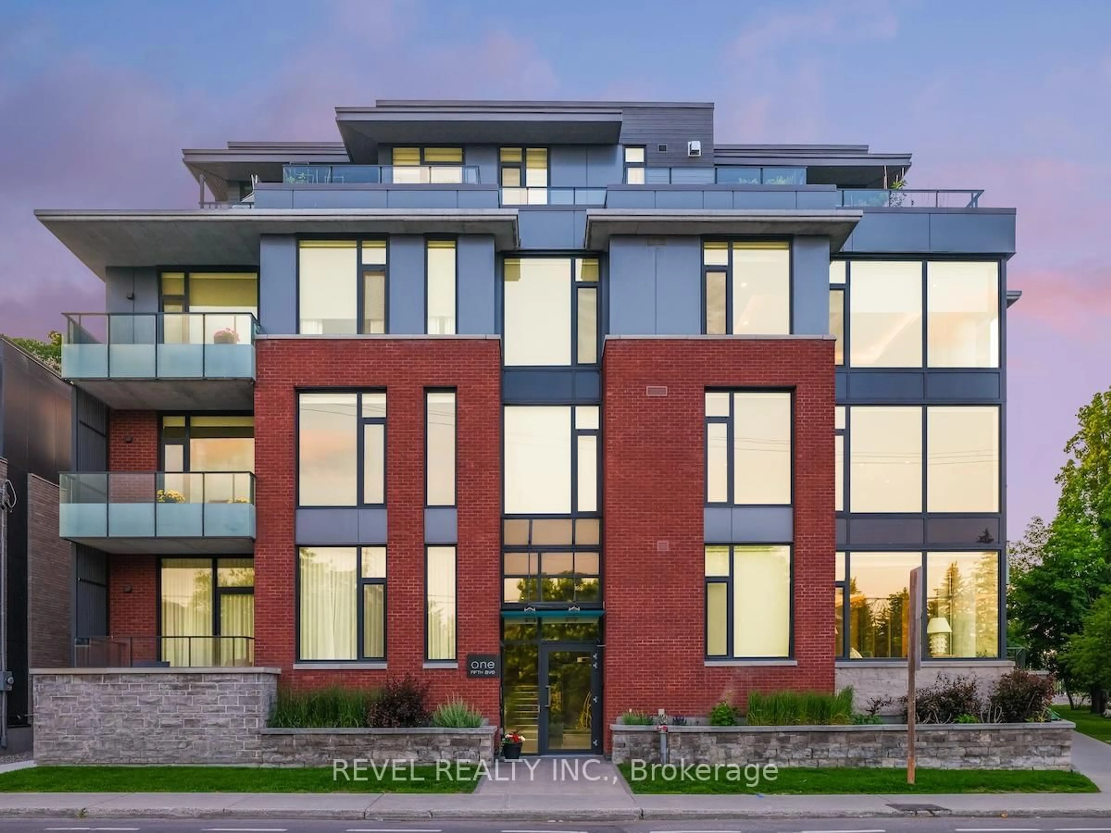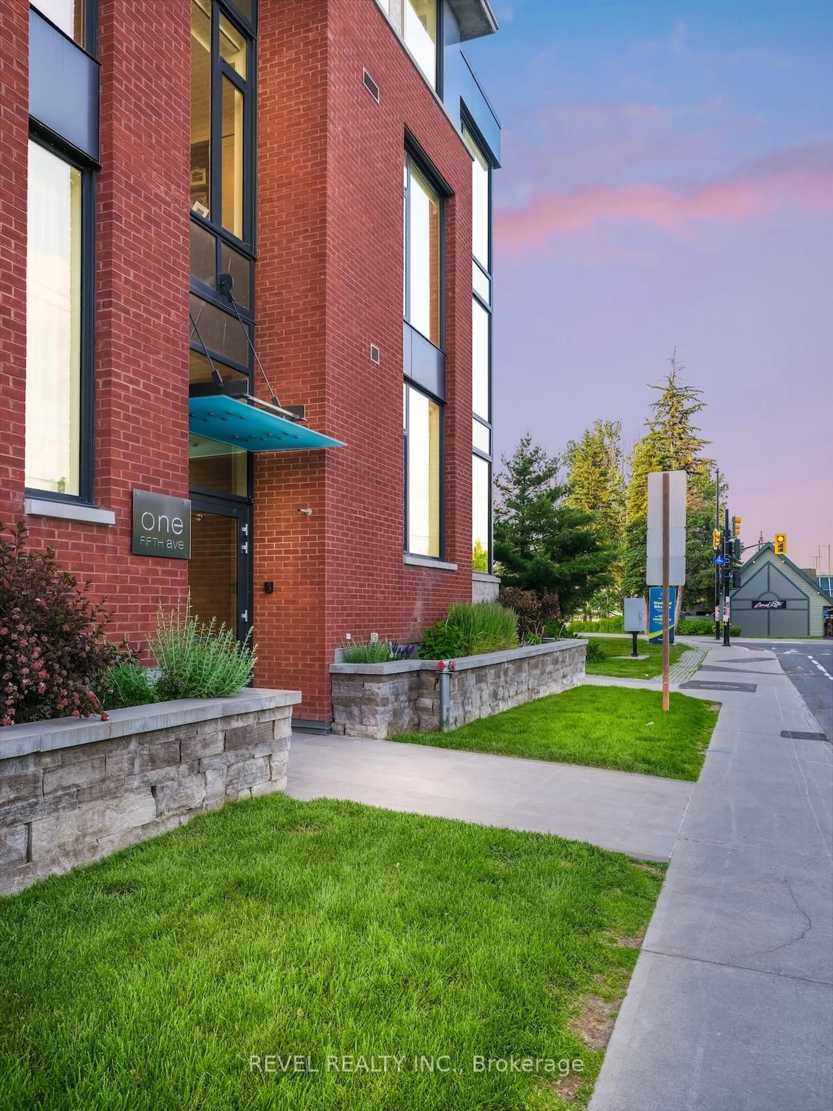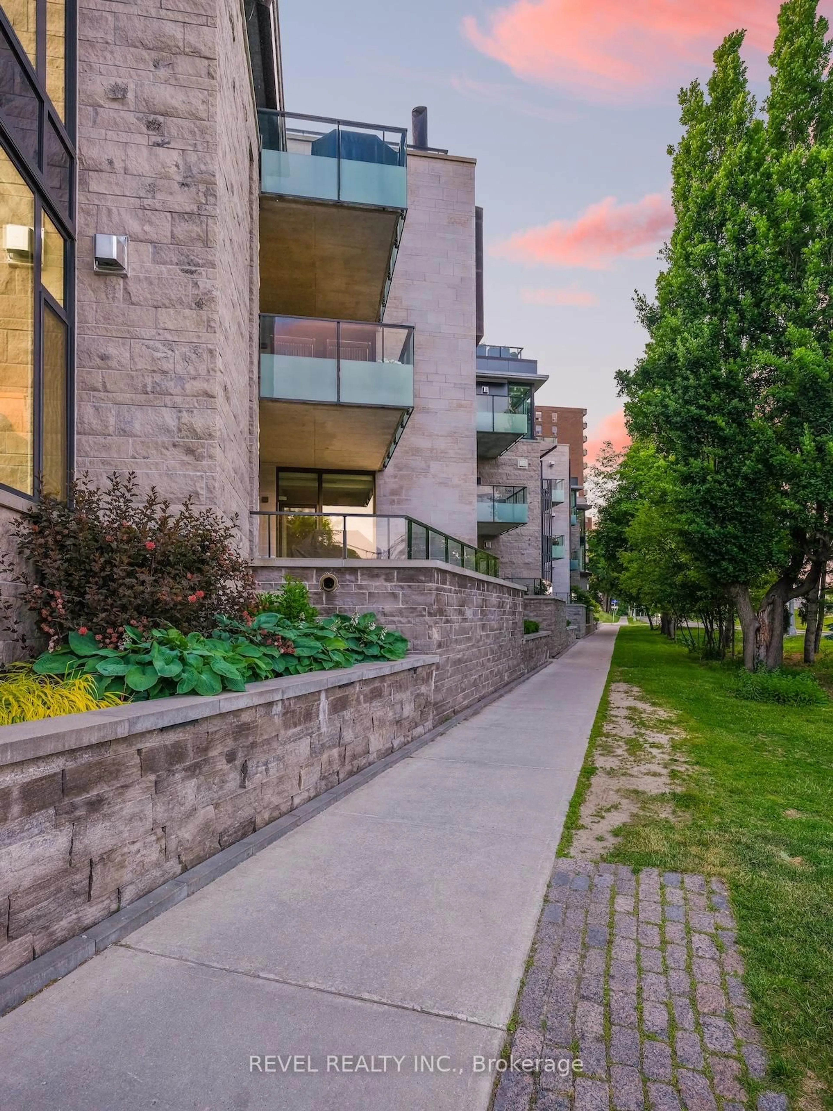1 Fifth Ave #205, Ottawa, Ontario K1S 5W3
Contact us about this property
Highlights
Estimated valueThis is the price Wahi expects this property to sell for.
The calculation is powered by our Instant Home Value Estimate, which uses current market and property price trends to estimate your home’s value with a 90% accuracy rate.Not available
Price/Sqft$1,185/sqft
Monthly cost
Open Calculator
Description
Welcome to one of the most exquisite luxury condos in Ottawa, offering unparalleled craftsmanship and design in the heart of the Glebe. Built in 2019 by Roca Homes, this 3,710 sqft residence features 4 bedrooms, 3.5 baths, and an exceptional layout that offers elevated urban living. Location is everything - a walkable and vibrant community, this building is adjacent to the Rideau Canal and just steps from Bank Street shopping and Lansdowne Park. Direct elevator access to the welcoming foyer, you'll immediately notice the high-end finishes and thoughtful design, including honed marble, oak wall cladding, engineered oak hardwood floors, and views of the Rideau Canal and gorgeous NCC gardens. The heart of the home is the custom ASTER Italian kitchen, chef-inspired with Miele appliances and two oversized islands -- one leathered marble and one walnut, and a spacious walk-in pantry with custom cabinetry. A stunning 6-foot Galley sink with dual faucets and prep inserts. Designed for elegant entertaining, the open-concept living and dining area is spacious, bright, and inviting featuring Control4 smart home automation for lighting, audio, mechanical blinds, and AV throughout. Retreat to the luxurious primary suite, complete with a large walk-in custom closet. The spa-like ensuite features an oversized steam shower with rain head and bench, a soaker tub, double vanity, and marble flooring. Home office with glass wall partition and built-in shelving, heated floors throughout bathrooms, laundry, vestibule, and foyer. Two oversized underground parking spaces with EV charger rough-in, two storage lockers, two large balconies, triple-panel lift-and-slide balcony door brings the outside in. This custom suite encompasses entire second floor of the building with large windows on 3 sides. Easy to show, possession flexible, 24 hours irrevocable on all offers.
Property Details
Interior
Features
Main Floor
Kitchen
5.34 x 7.09Breakfast
4.32 x 7.78Office
4.18 x 5.47Primary
7.07 x 4.13Exterior
Features
Parking
Garage spaces 2
Garage type Underground
Other parking spaces 0
Total parking spaces 2
Condo Details
Amenities
Elevator
Inclusions
Property History
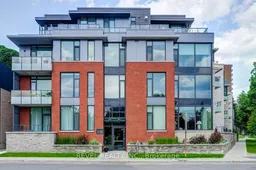 48
48