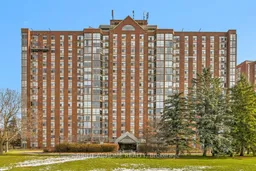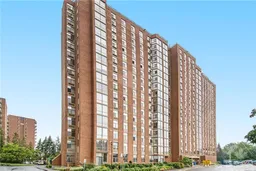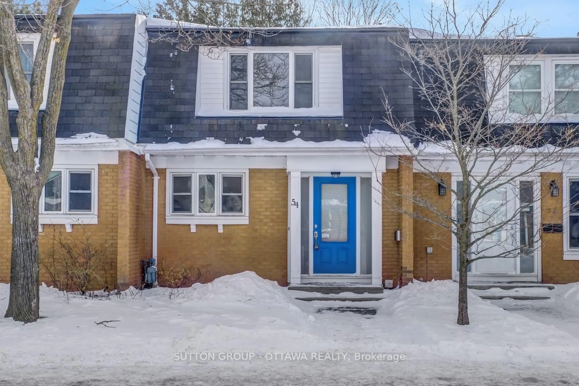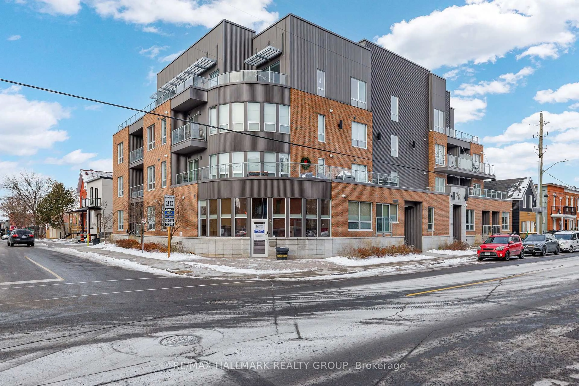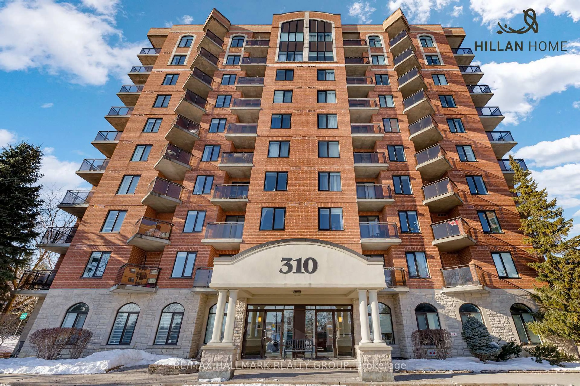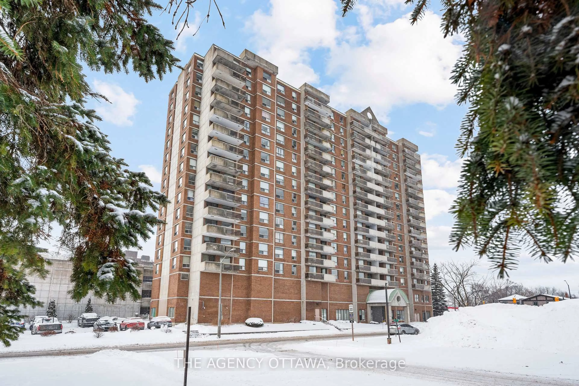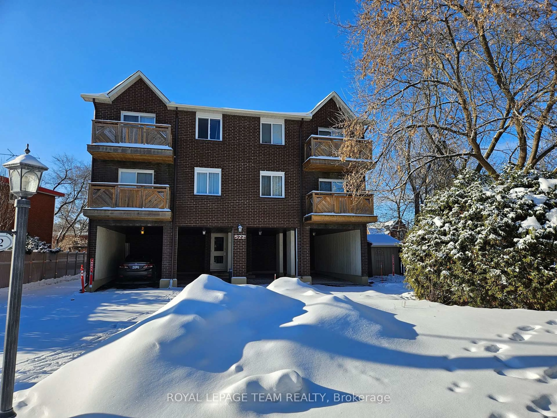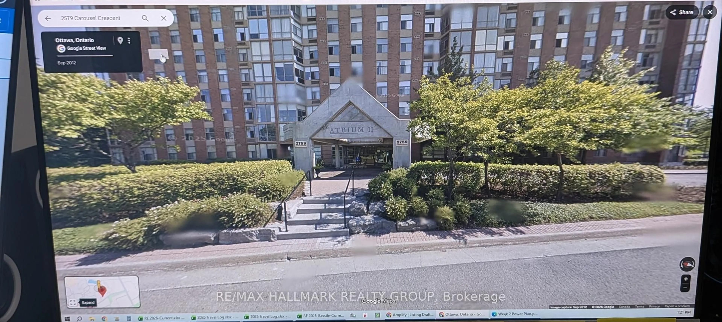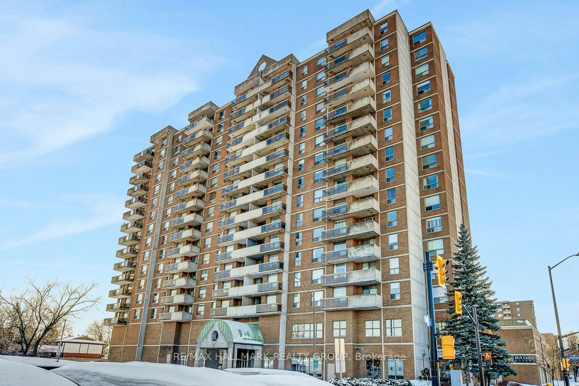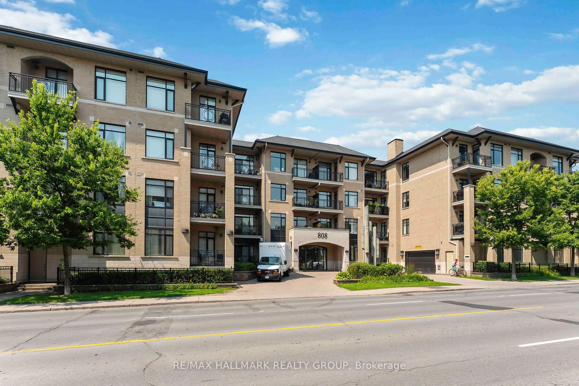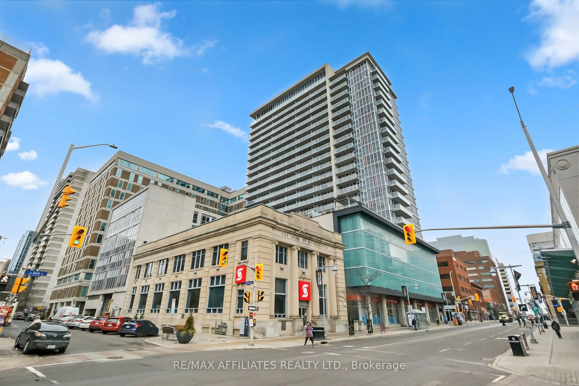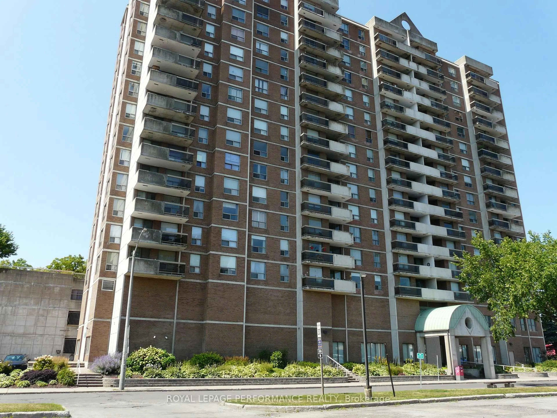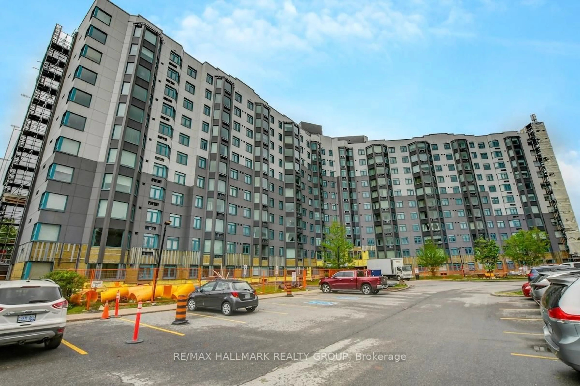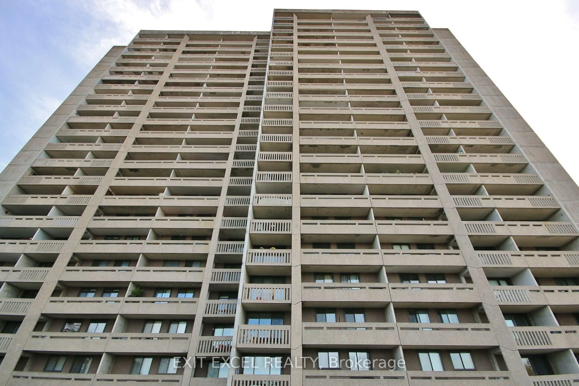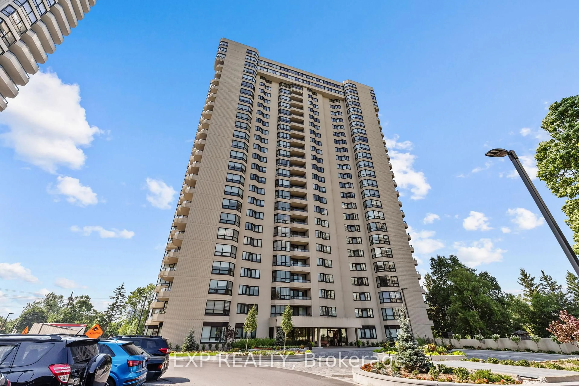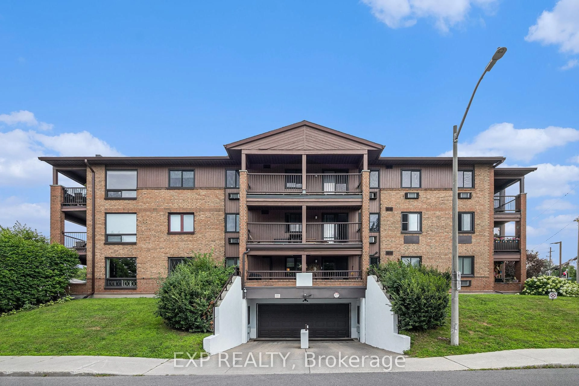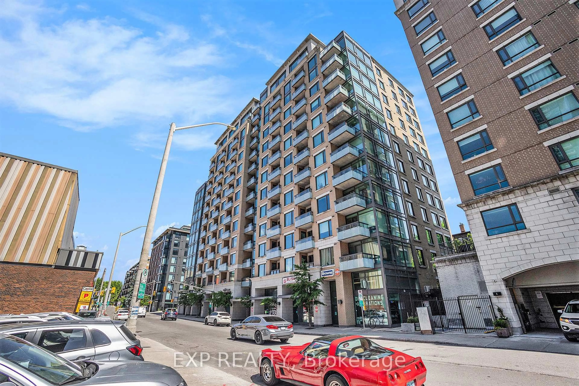Welcome to 2759 Carousel Crescent, Unit #1703. Surrounded by parkland, Atrium II at Hunt Club is a stately and appealing tower. Unit 1703 is located at the end of a quiet, well-maintained hallway. This beautifully updated condominium features porcelain tile, quartz countertops with a tiled backsplash, modern bathroom vanities, updated light fixtures, and pot lights throughout. The open-concept layout offers bright windows and stunning 17th-floor views. The living room showcases a stylish feature wall with a built-in electric fireplace. The kitchen provides ample cupboard space along with stainless steel appliances purchased in 2022.The enclosed sunroom is currently used as an office but is also perfect for enjoying sunrise or sunset with a cup of tea. The spacious primary bedroom includes two double closets and a 3-piece ensuite. There is a second bedroom located next to the 4-piece main bathroom, and the in-suite laundry includes a washer and dryer that were also purchased in 2022. The hot water tank was purchased in 2023 and is owned. This turnkey condominium offers outstanding amenities, including a fitness centre, squash courts, sauna, party room, library, workshop, and an outdoor pool. Parking spot #211 and locker #121 are included. Located close to the O-Train, park-and-ride, and South Keys Shopping Centre.
Inclusions: Fridge, stove, hood fan/microwave, dishwasher, washer, dryer, built-in electric fireplace, window coverings, and hot water tank.
