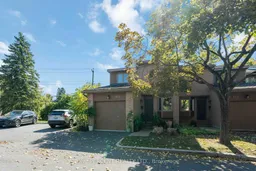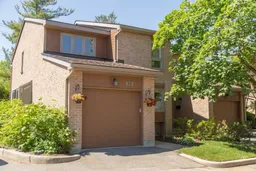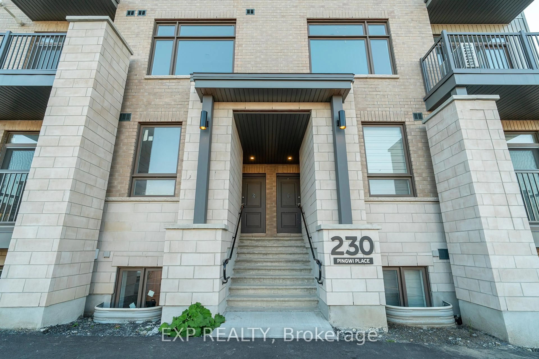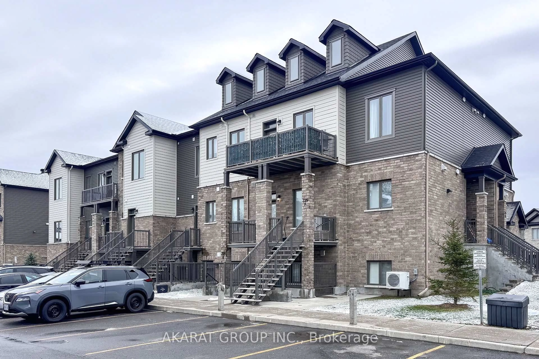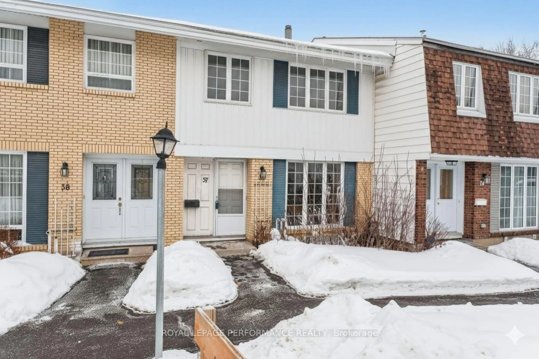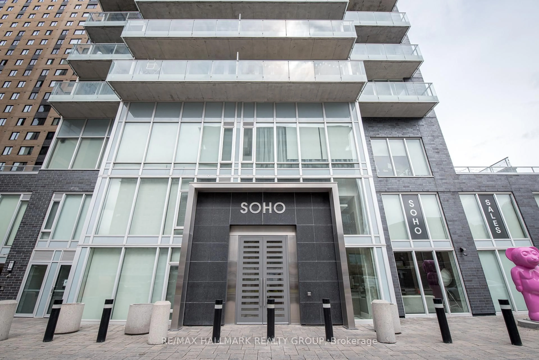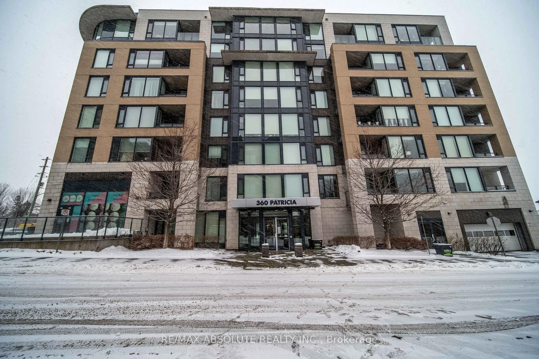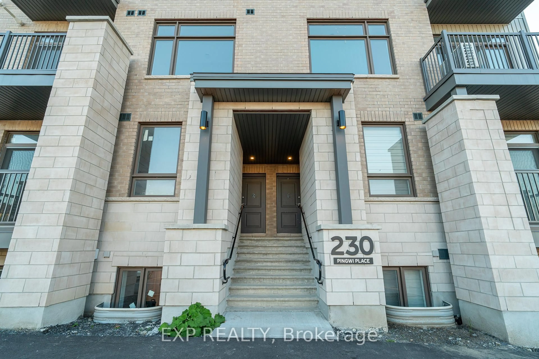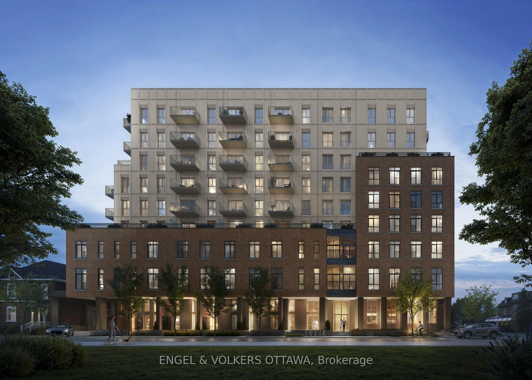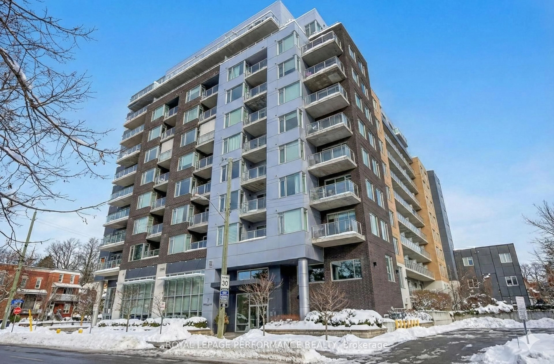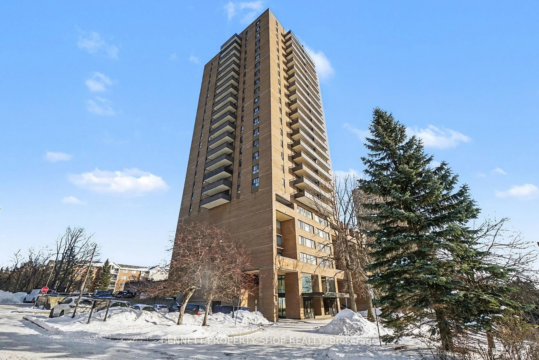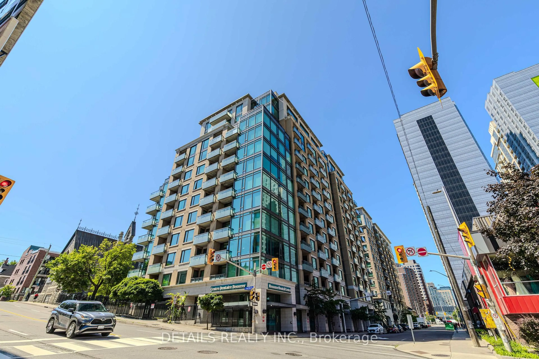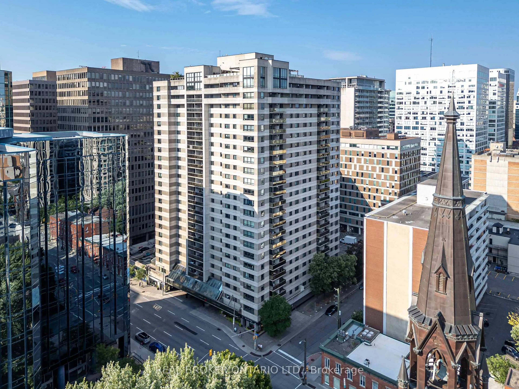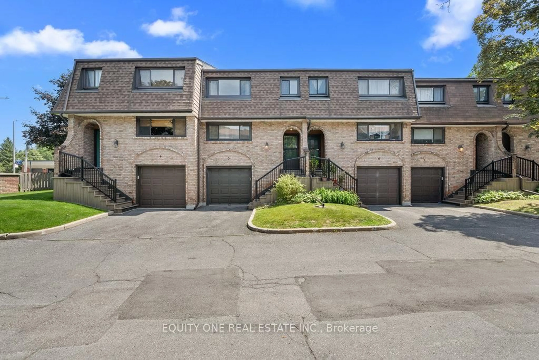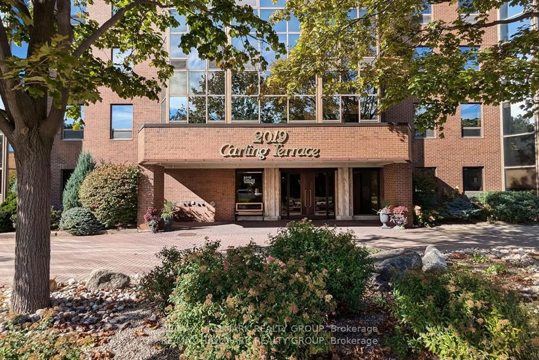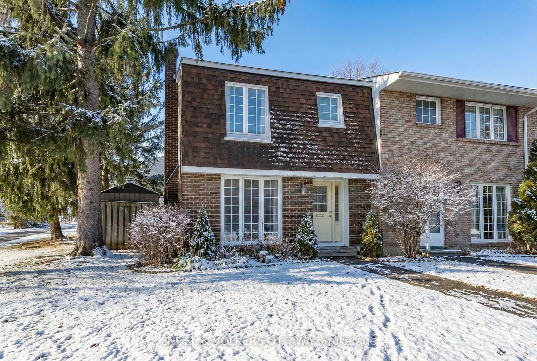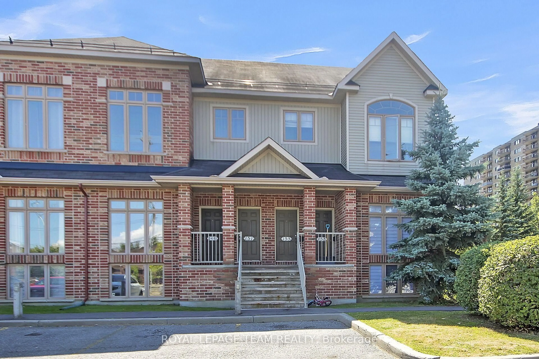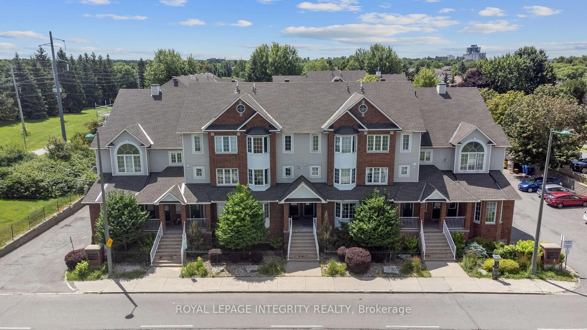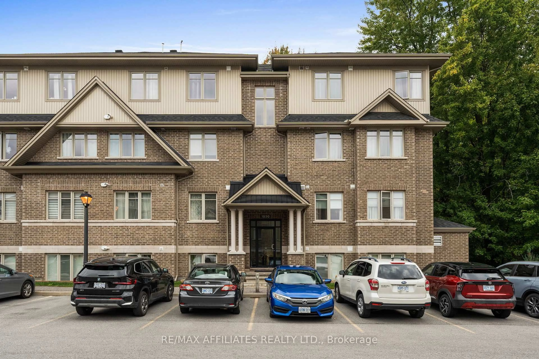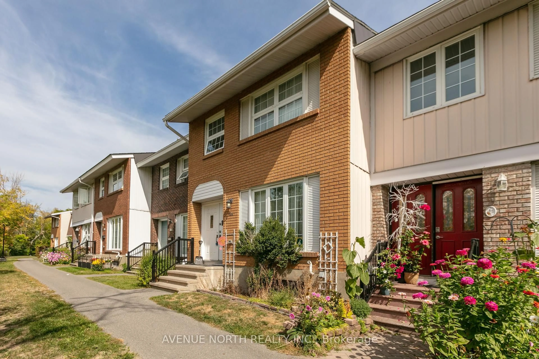Open House: Sunday, 5 October, from 2:30 pm to 4:00 pm. Welcome to 56-710 Coronation Avenue, a stylishly renovated end-unit townhouse tucked into a quiet condominium community in the highly desirable Riverview Park neighbourhood. This home offers the perfect mix of modern upgrades, space, and convenience. Ideally located just minutes from Trainyards shopping, St. Laurent Centre, VIA Rail, the General & CHEO hospitals, excellent transit, and only a 10-minute drive to downtown. A dramatic skylight above the staircase fills the home with natural light. The contemporary eat-in kitchen features stainless steel appliances, ample cupboard and counter space, and updated tiled bathrooms. Hardwood flooring throughout the bedrooms, along with California shutters and a cozy gas fireplace in the living and dining room, create a warm and inviting atmosphere. Upstairs, the enormous primary retreat offers a private 3-piece en-suite. The finished basement adds even more living space with a spacious rec room, laundry area, and plenty of storage. Additional features include an attached garage with inside entry, convenient visitor parking next door, a newer furnace and central air (2009), roof (2013), and insulated garage door (2015). Make this Riverview Park gem yours today!
Inclusions: Stove, Dryer, Washer, Refrigerator, Dishwasher, Hood Fan
