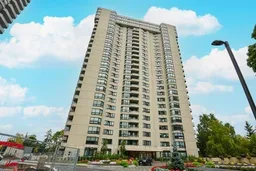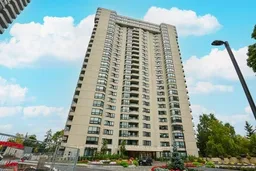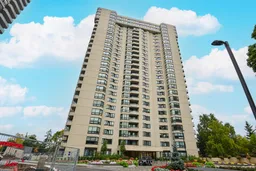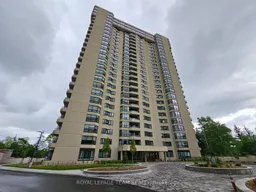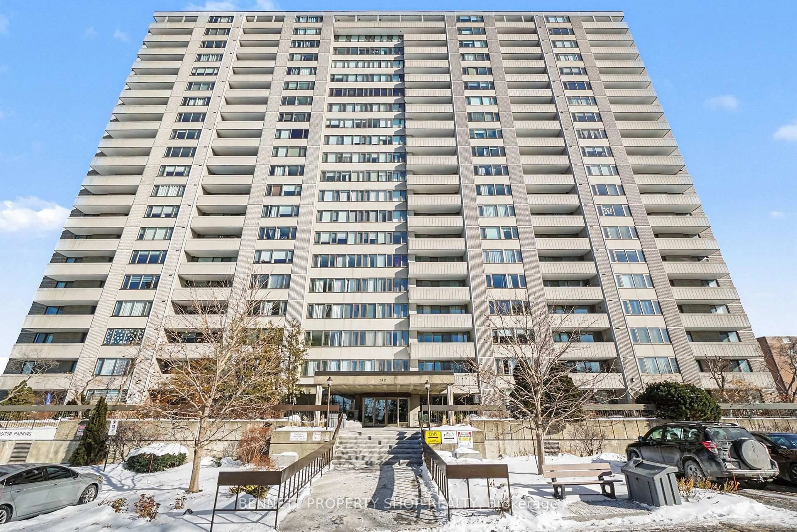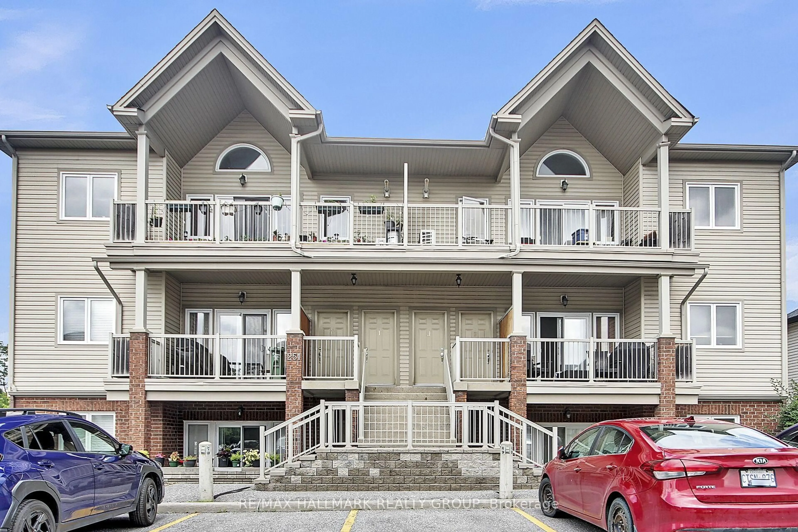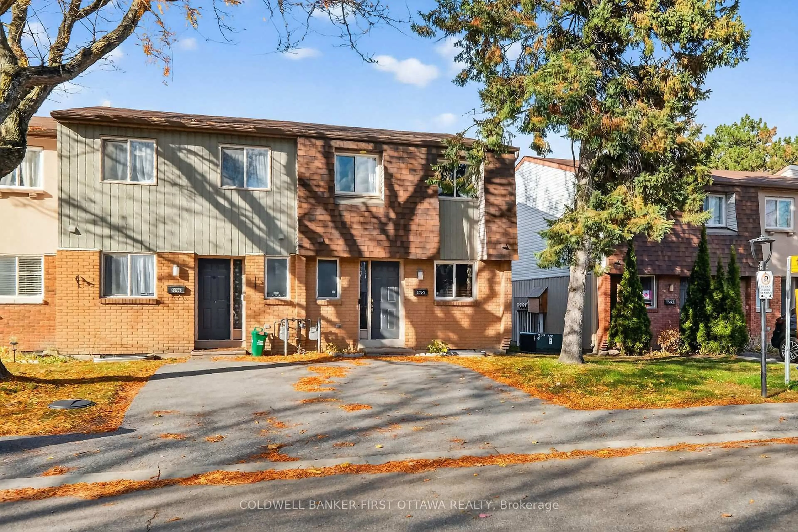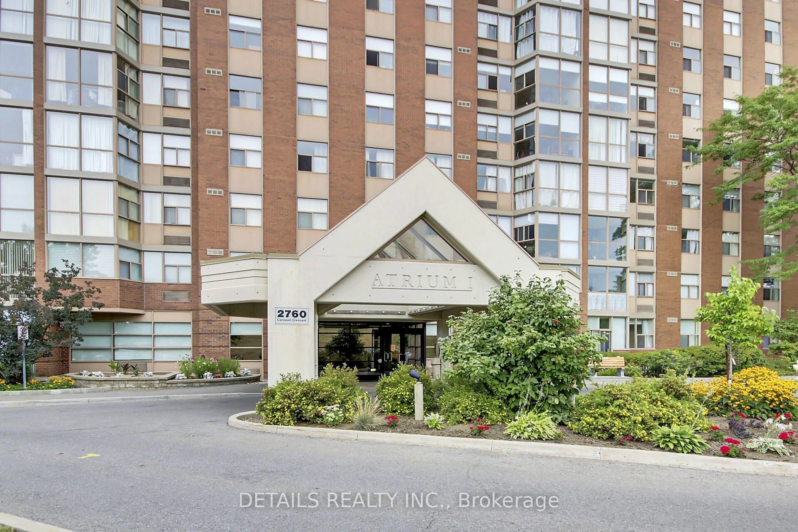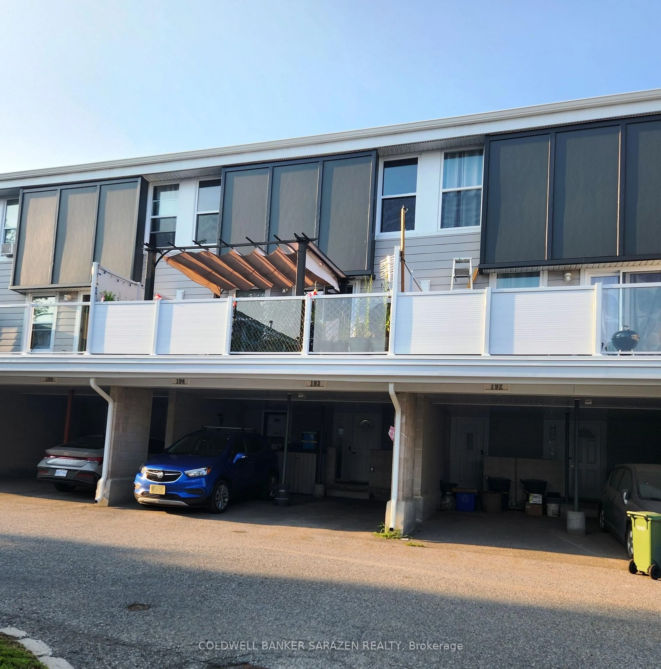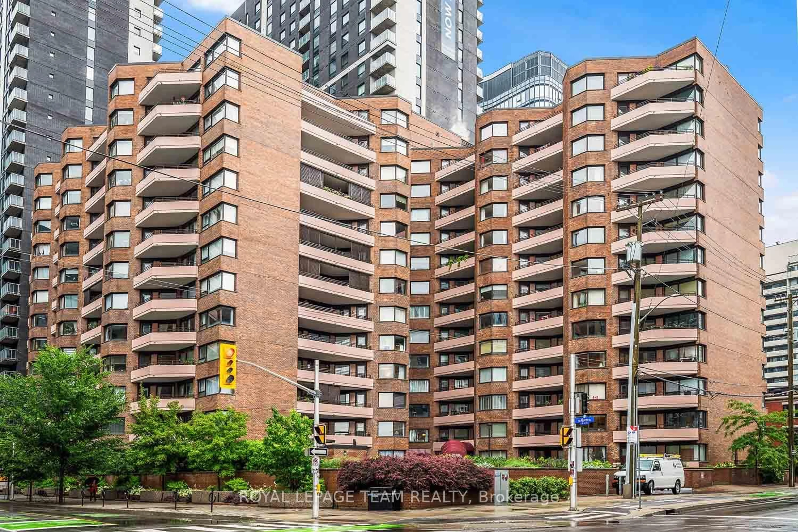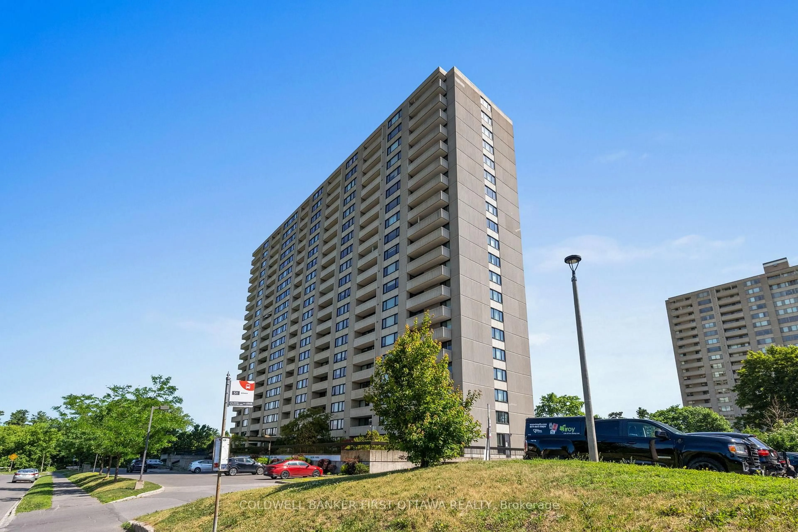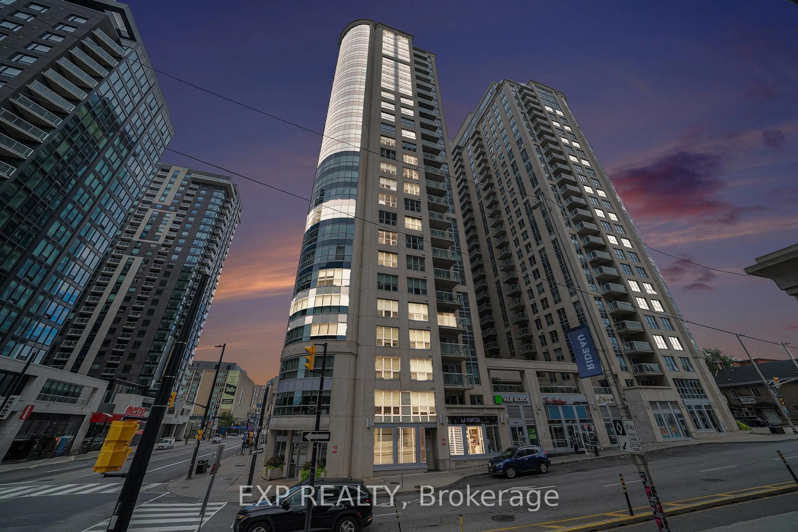Welcome to Unit 303 at The Riviera, one of Ottawa's most iconic condominium addresses offering true resort-style living. This beautifully renovated one-bedroom unit showcases a bright and open layout with tasteful modern finishes throughout. The spacious living and dining areas are filled with natural light and connect seamlessly to an updated kitchen designed with both functionality and elegance in mind. The generously sized bedroom provides a peaceful retreat, while the updated bathroom and in-suite laundry add everyday convenience. Step out onto your private balcony encasing you in a serene tree filled area backing onto the greenspace between the building and Hurdman station for maximal privacy and quiet. Residents of The Riviera enjoy an unparalleled lifestyle with 24-hour gated security, both indoor and outdoor pools, fitness centre, tennis and pickleball courts, sauna, party rooms, beautifully landscaped grounds, and more. Ideally situated just steps from the Trainyards, the Ottawa Hospital campuses, CHEO, Hurdman LRT station, and walking paths along the Rideau River, this prime location offers the perfect blend of tranquility and accessibility. Whether you are a first-time buyer, downsizer, or investor, this is a rare opportunity to own in one of Ottawa's most sought-after condos where comfort, convenience, and luxury meet. Condo Fees of $635.77 INCLUDES BELL TV and INTERNET as well as Water and all amenities and recreation facilities. Book your showing today!
Inclusions: Stove, Hood Fan, Dishwasher, Refrigerator, Washer, Dryer.
