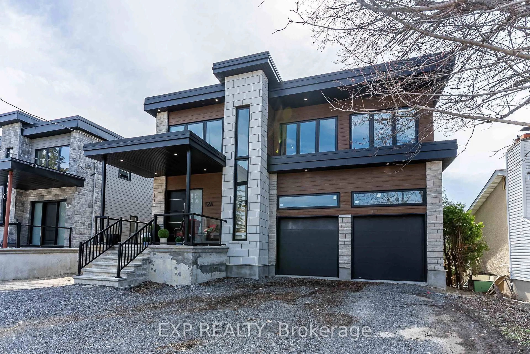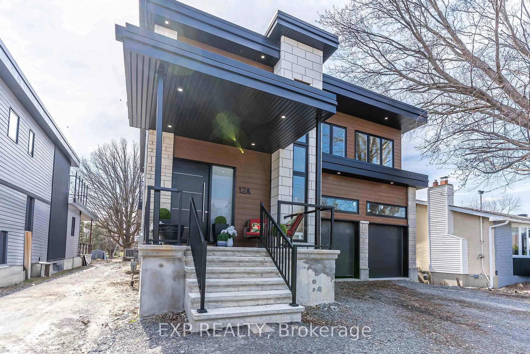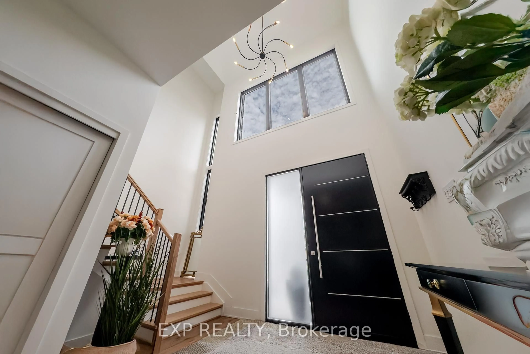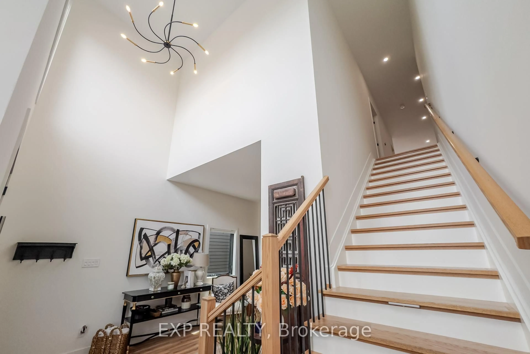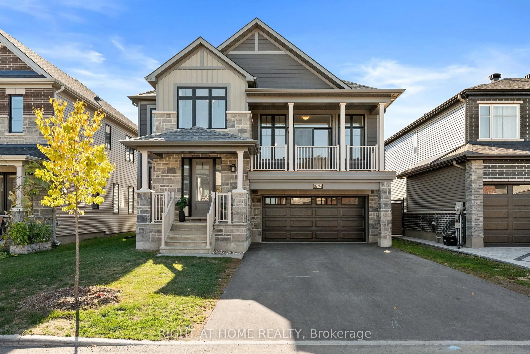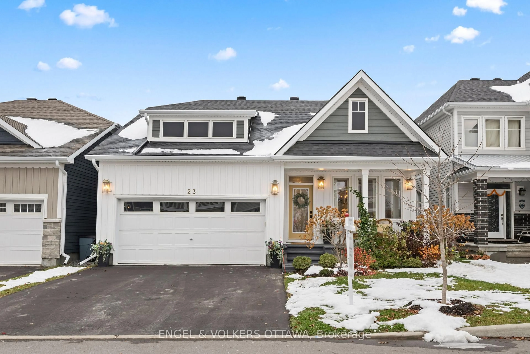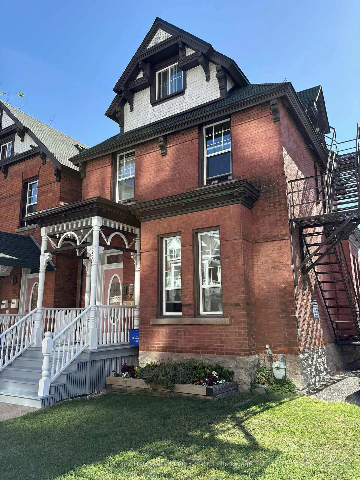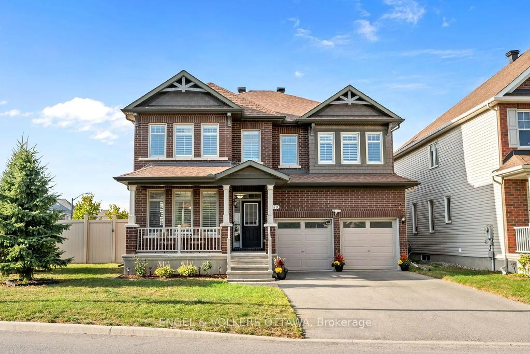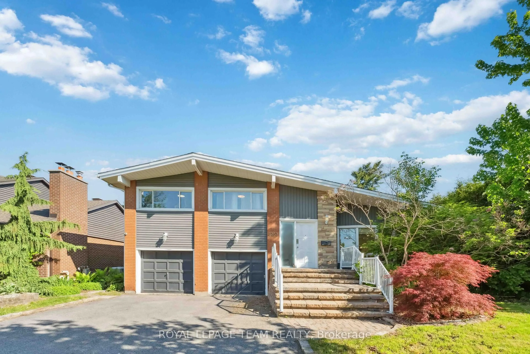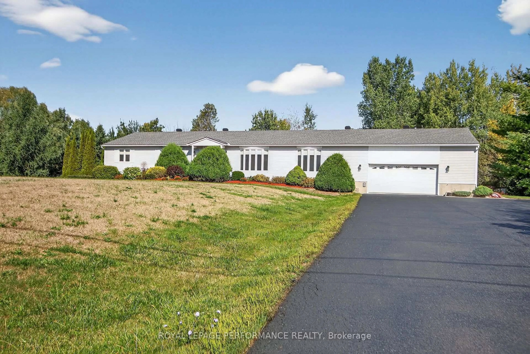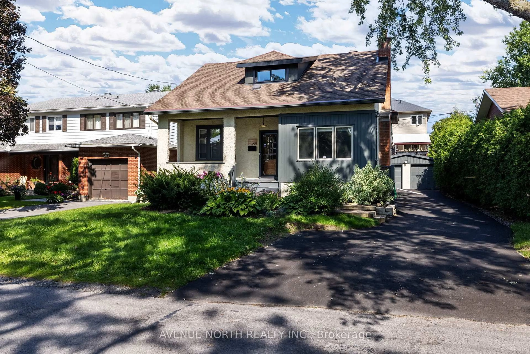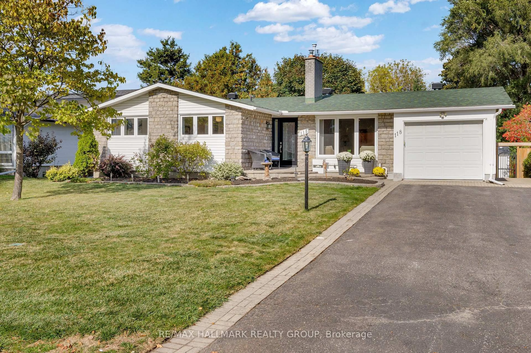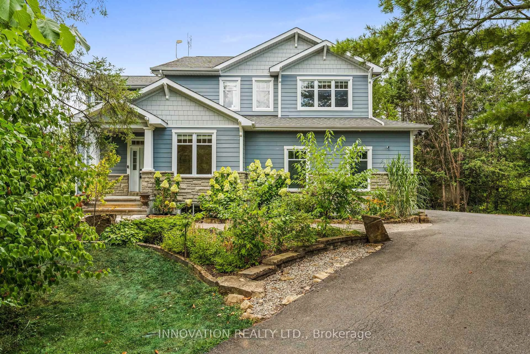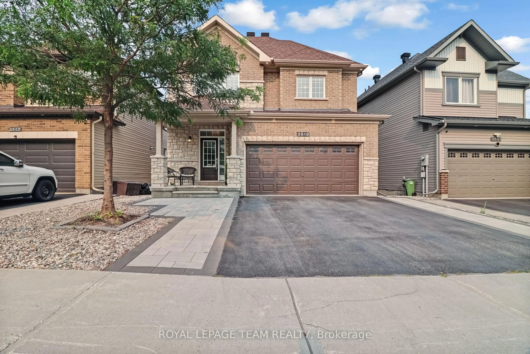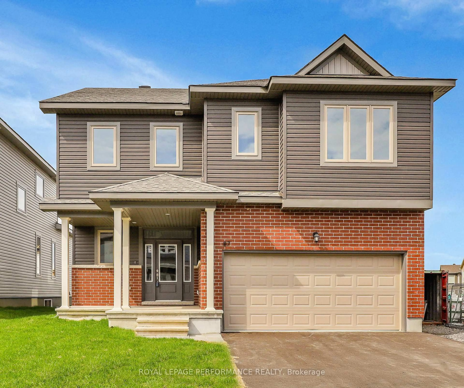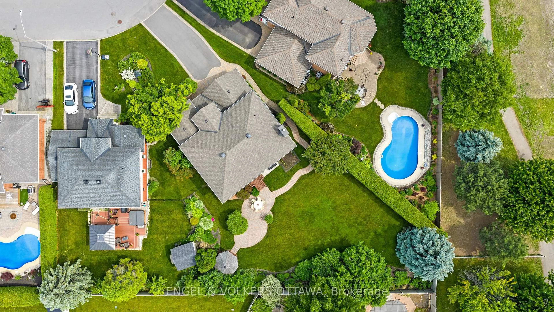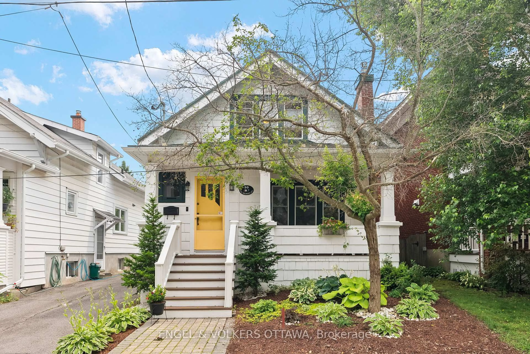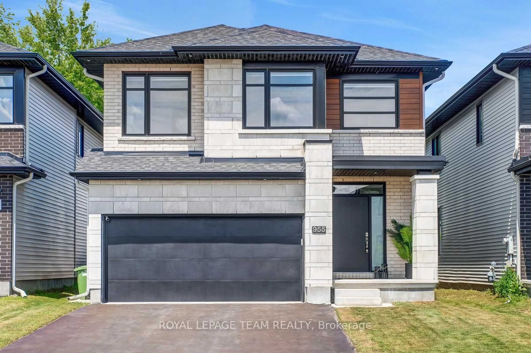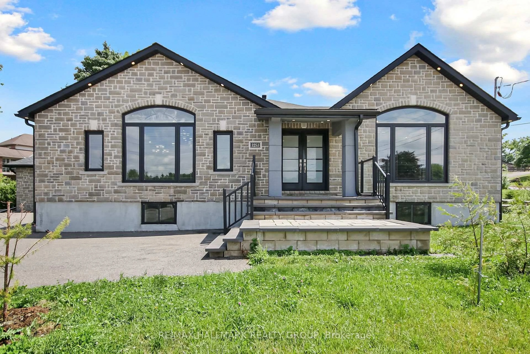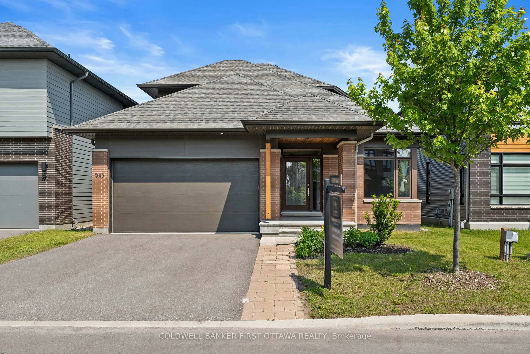12A Viewmount Dr, Ottawa, Ontario K2G 1R5
Contact us about this property
Highlights
Estimated valueThis is the price Wahi expects this property to sell for.
The calculation is powered by our Instant Home Value Estimate, which uses current market and property price trends to estimate your home’s value with a 90% accuracy rate.Not available
Price/Sqft$509/sqft
Monthly cost
Open Calculator
Description
Thoughtfully designed single family and Investment property Generating $96000 a year, perfectly situated on an impressive 295-foot deep lot with plenty of room possible additional coach home or more as per Ont Bill 23. From the moment you step through the grand, light-filled foyer, you are welcomed into a residence where every detail has been curated for both refined comfort and stunning visual impact. Soaring 10-foot main floor ceilings enhance the sense of space, while expansive open-concept living & dining areas create a sophisticated environment ideal for entertaining & everyday family living.The heart of the home is the stunning chefs kitchen, showcasing a 13' quartz island that comfortably seats six, a generous walk-in pantry, & a seamless walkout to a covered veranda the perfect place to enjoy morning coffee or evening gatherings while overlooking the vast private backyard.The main floor is anchored by a luxurious primary suite, complete with patio access, a walk-in closet, & a spa-inspired ensuite bathroom designed for total relaxation. Upstairs, three additional spacious bedrooms are accompanied by three full bathrooms, including two private ensuites. The second-floor with 9' ceiling, family room, complete with a built-in bar & access to a massive private terrace, provides the ultimate retreat for hosting & relaxing. A fully legal in-law suite with 3 separate entrances & laundry offers tremendous flexibility for multigenerational living, guest accommodations, or supplemental rental income. The expansive basement, filled with natural light from oversized windows, features a finished 3-piece bathroom, rough-ins ready for a secondary apartment & multiple uses.The oversized garage easily accommodates 2 car hoists while still leaving plenty of space for storage, hobbies, or a workshop.Located just a walk from Merivale Mall, Meadowlands Mall, parks, transit, and schools like Algonquin, Merivale High & Meadowlands Public School.
Property Details
Interior
Features
Main Floor
Foyer
3.668 x 3.35Living
5.455 x 4.815Dining
4.0 x 4.815Laundry
2.987 x 2.805Combined W/Laundry
Exterior
Features
Parking
Garage spaces 2
Garage type Attached
Other parking spaces 2
Total parking spaces 4
Property History
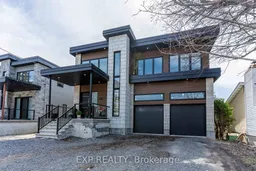 49
49
