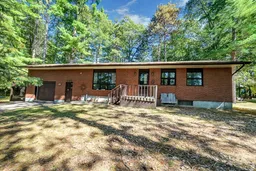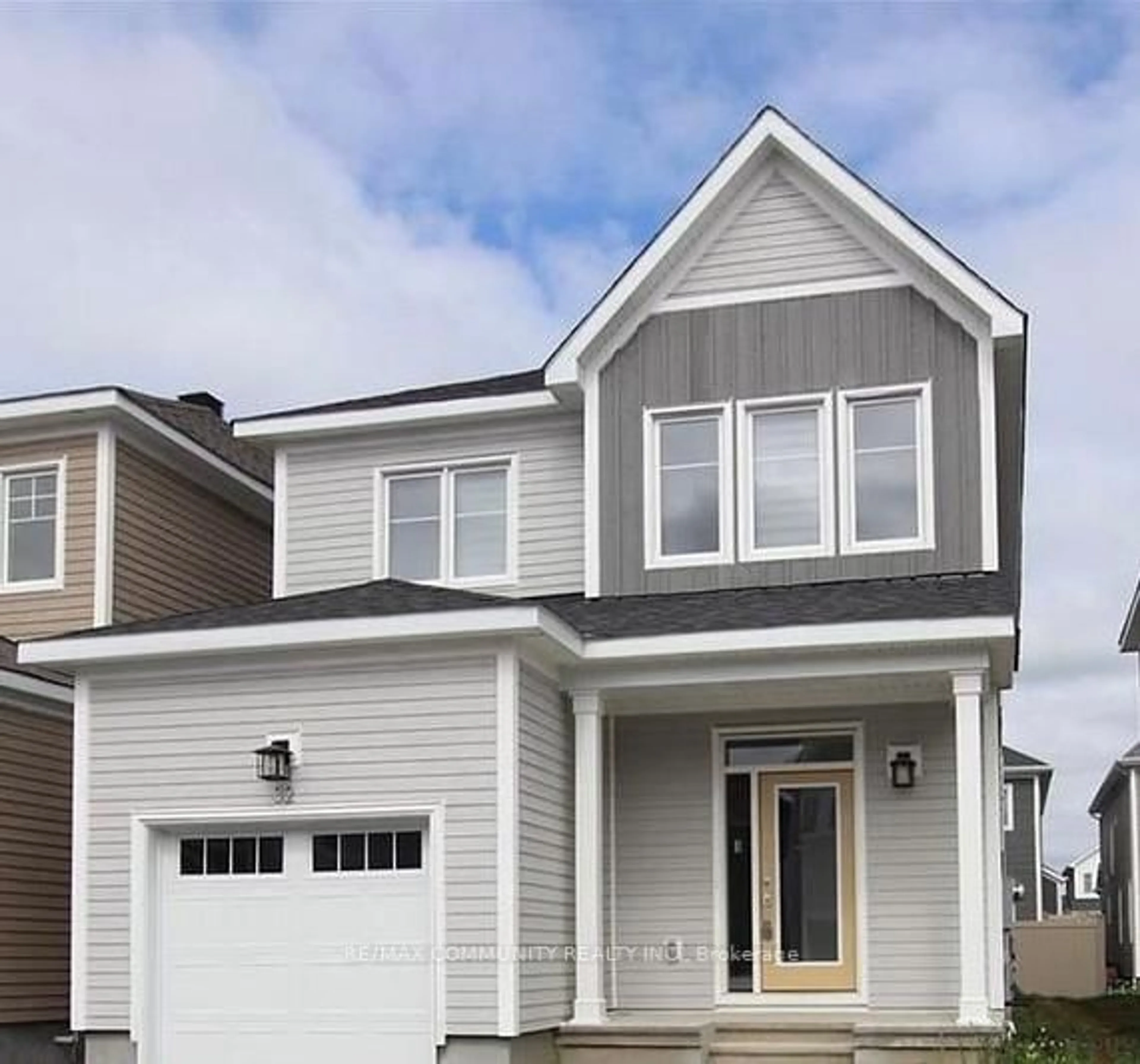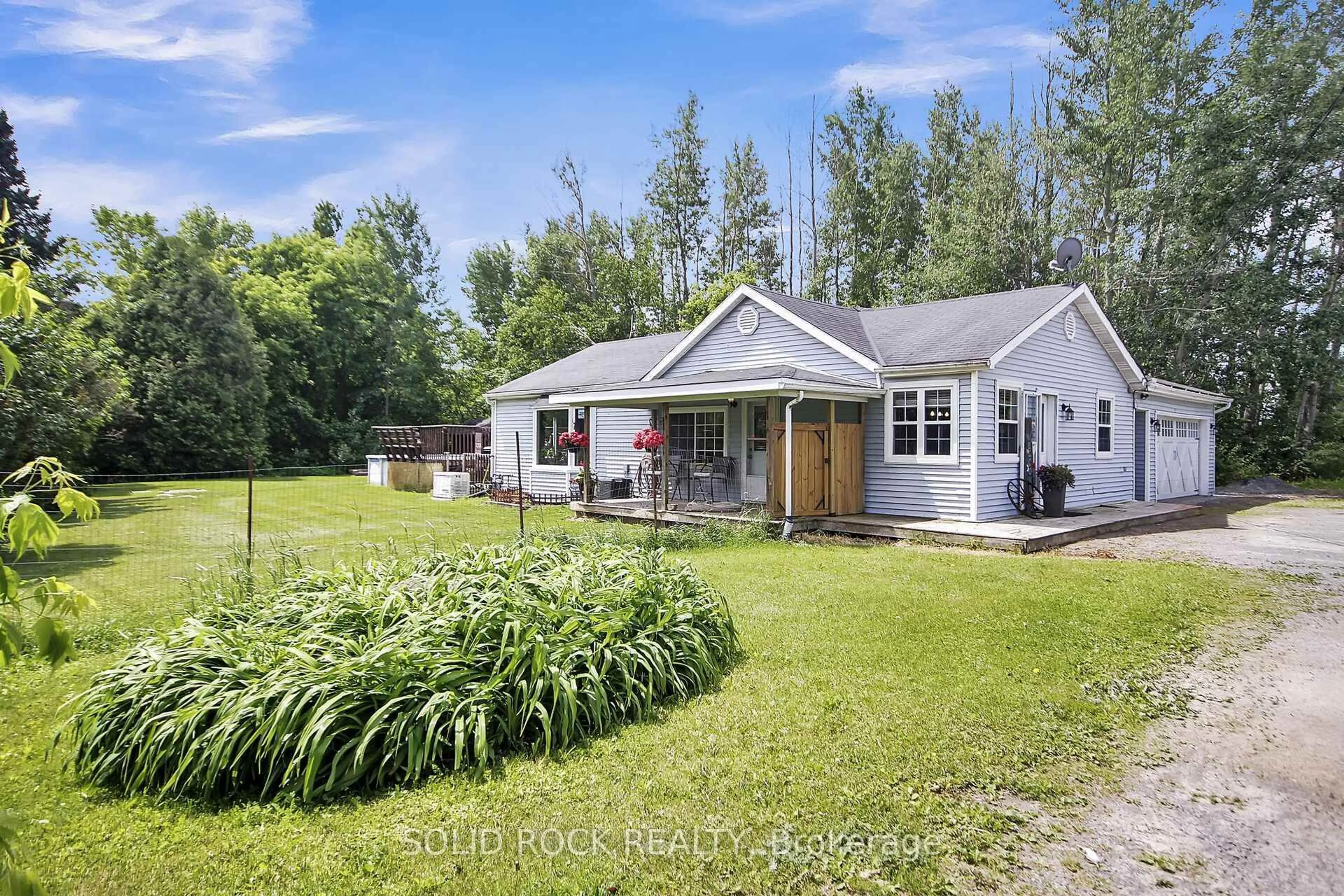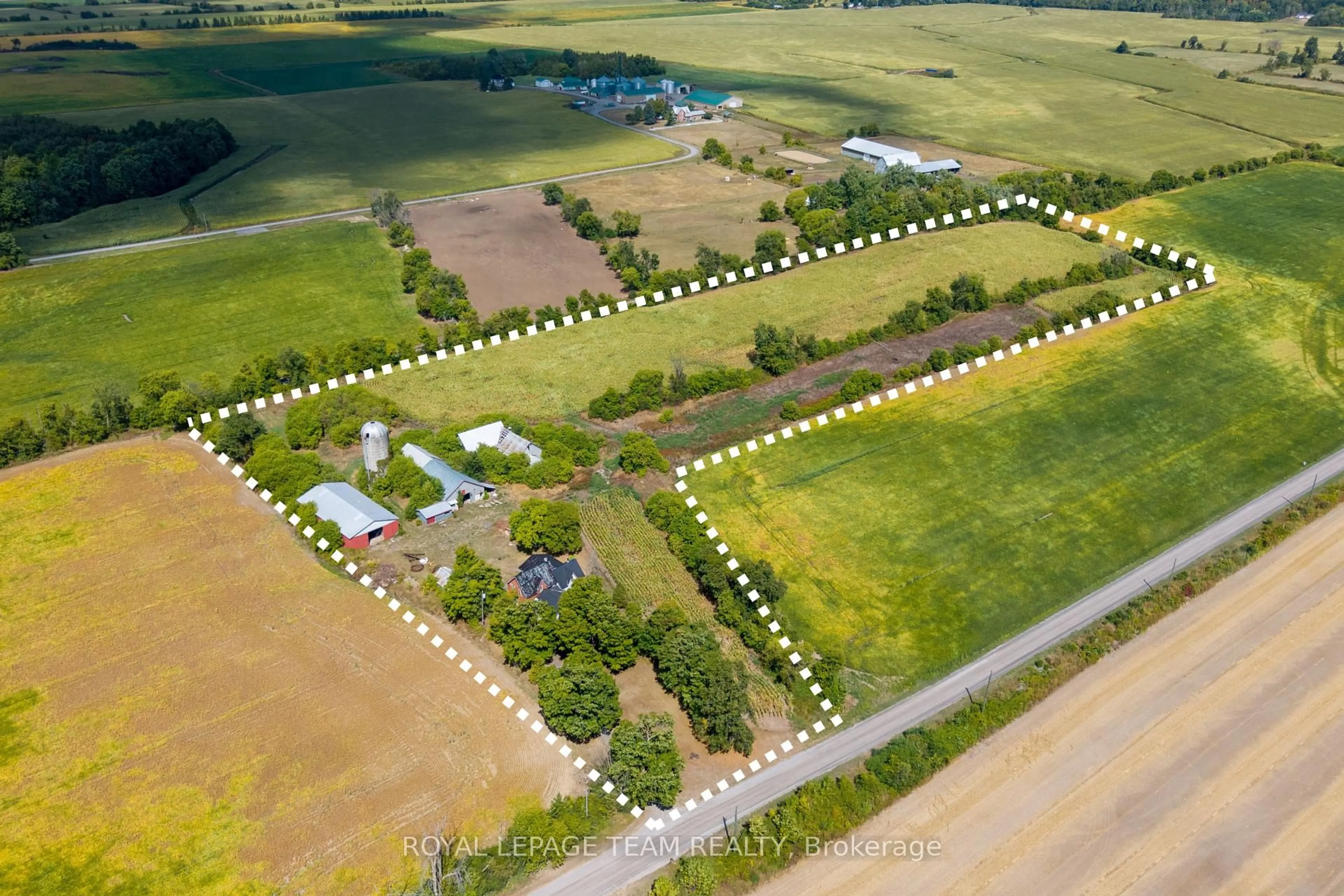Welcome to this charming 3 bedroom, 1 bathroom bungalow located just across the street from the scenic waters of Buckhams Bay. Set on a generous lot, this home offers timeless appeal with solid brick construction and a layout that provides both comfort and functionality. The main level features a spacious country style kitchen with warm pine cabinetry and direct access to a large deck perfect for enjoying summer evenings, entertaining, or taking in the peaceful surroundings. A bright living area and three well sized bedrooms complete the main floor, offering plenty of space for family or guests. The lower level expands your living options with a massive 24' x 19' family room, ideal for movie nights, hobbies, or a home gym. A large laundry area and additional storage provide practical convenience. Car enthusiasts, hobbyists, or anyone in need of extra workspace will appreciate the oversized, insulated garage truly a standout feature of the property. This is a wonderful opportunity to make a home your own in a desirable location close to the water, with the space and structure to bring your vision to life. Don't miss your chance to secure this property and enjoy all the lifestyle benefits that Buckhams Bay has to offer. Some photos have been virtually staged.
Inclusions: fridge, stove, dishwasher, washer, dryer, microwave, BBQ, riding lawn mower, snow blower.
 26
26





