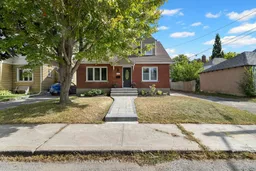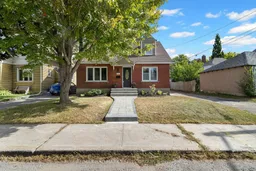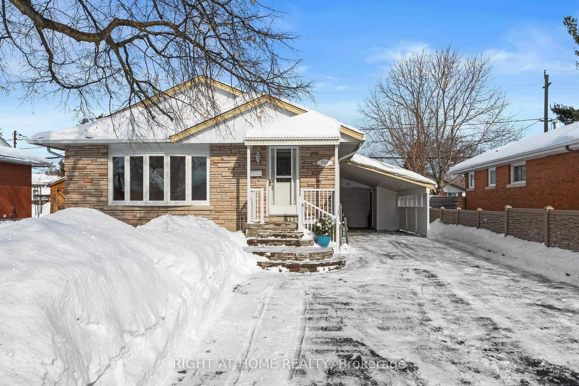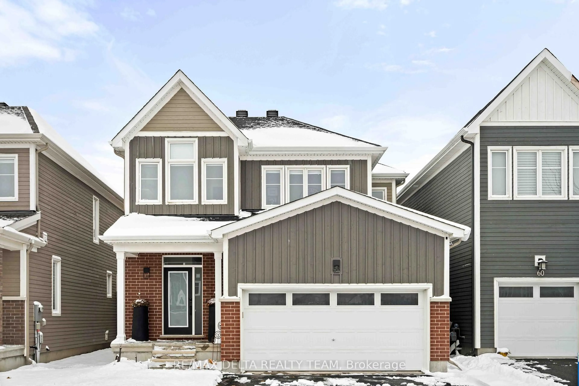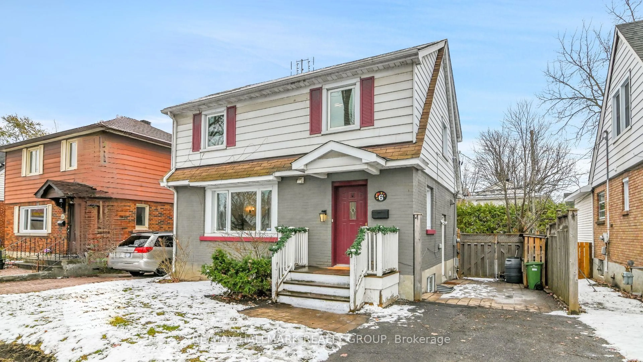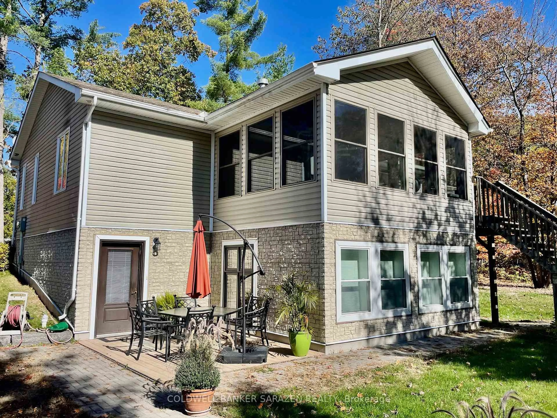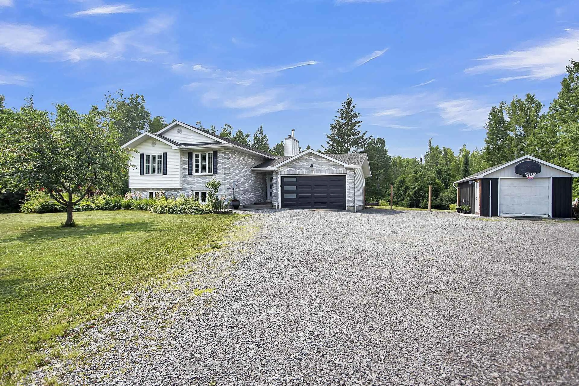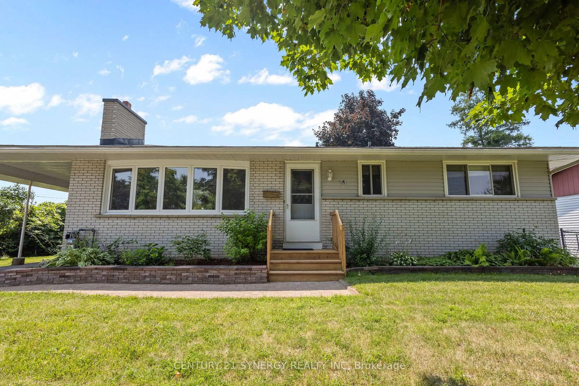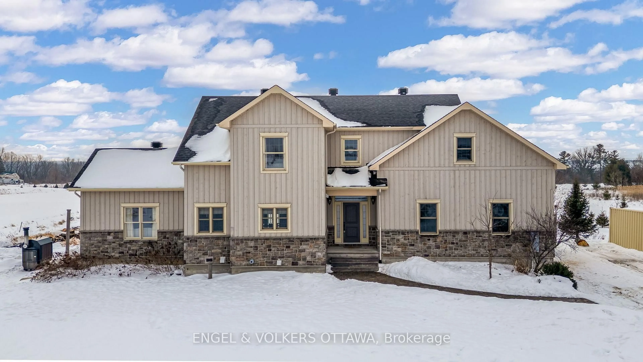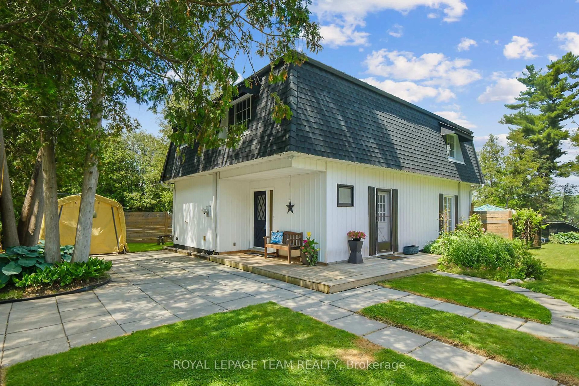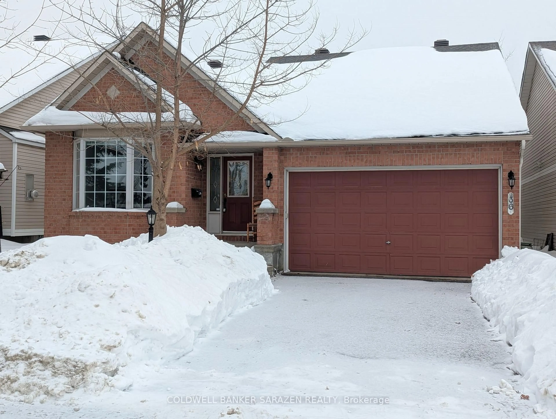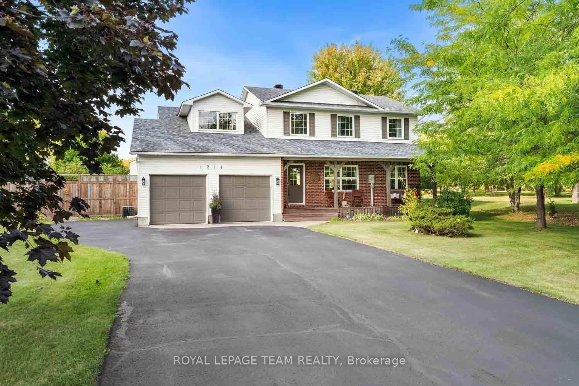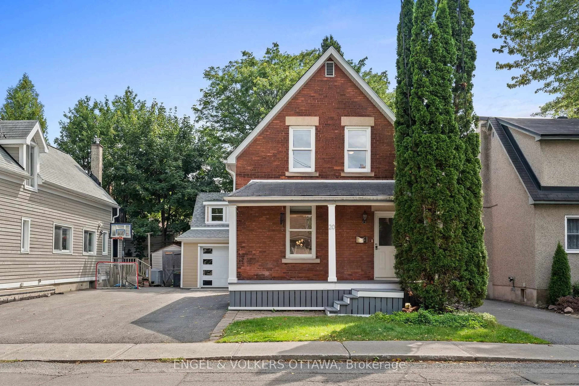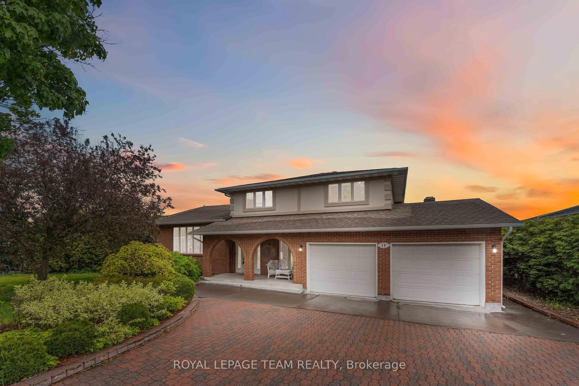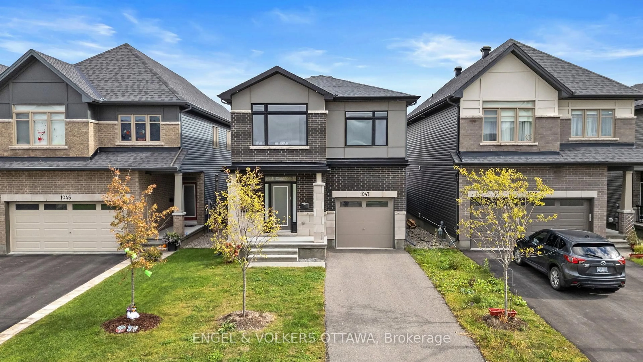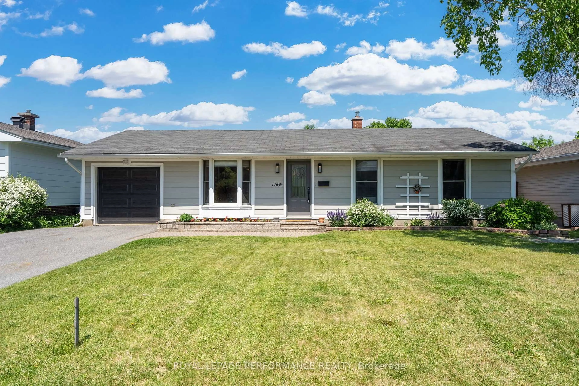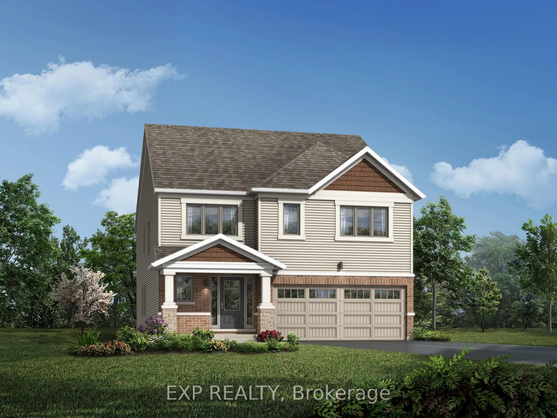Welcome to this charming 2+ bedroom, 1.5 bath home, ideally located in the heart of Ottawa. Nestled on a quiet dead end street with no through traffic, it offers a rare blend of privacy and city convenience. Steps from the Central Experimental Farm, Wellington Village, Hintonburg, Fisher Park, and some of the city's best shops, cafés, and restaurants, the location is unmatched. Inside, this warm and character-filled home features practical living spaces and an unfinished second level, presenting an exciting opportunity to create an additional bedroom, office, or personal retreat tailored to your needs. The inviting exterior offers great curb appeal, while the backyard provides plenty of space for gardening, entertaining, or quiet relaxation. A detached 1-car garage with workshop bench and a garden shed add valuable functionality. Families will appreciate the proximity to excellent schools and hospitals, while commuters will enjoy quick access to the Highway 417 Parkdale ramps and nearby public transit, including Tunneys Pasture Station. Outdoor enthusiasts will love the easy connection to parks, bike paths, and green spaces. Perfect for first-time buyers, young families, or down sizers, this property combines urban living with a welcoming community feel. Offers being presented Saturday September 27th at noon.
Inclusions: Fridge, Stove, Washer, Dryer, Drapes
