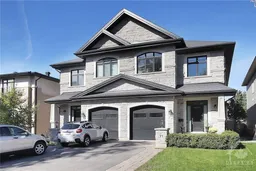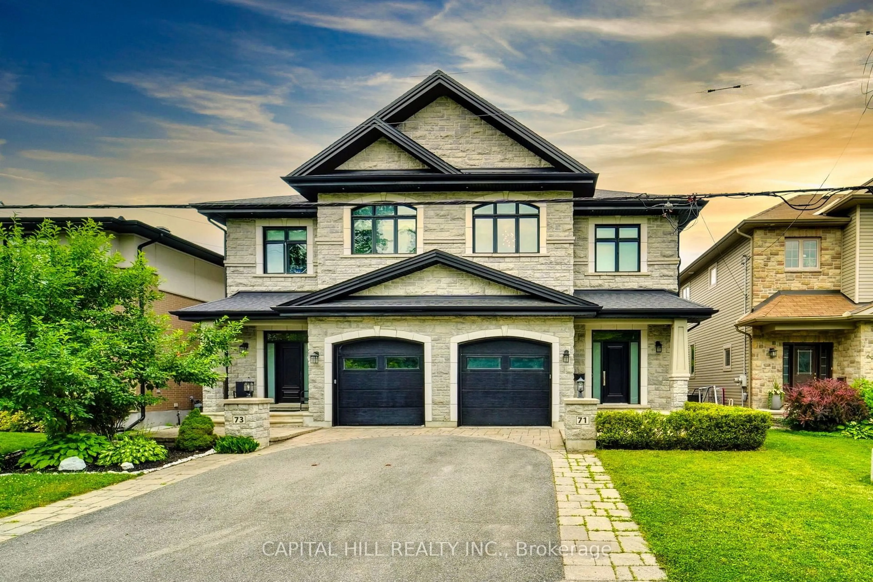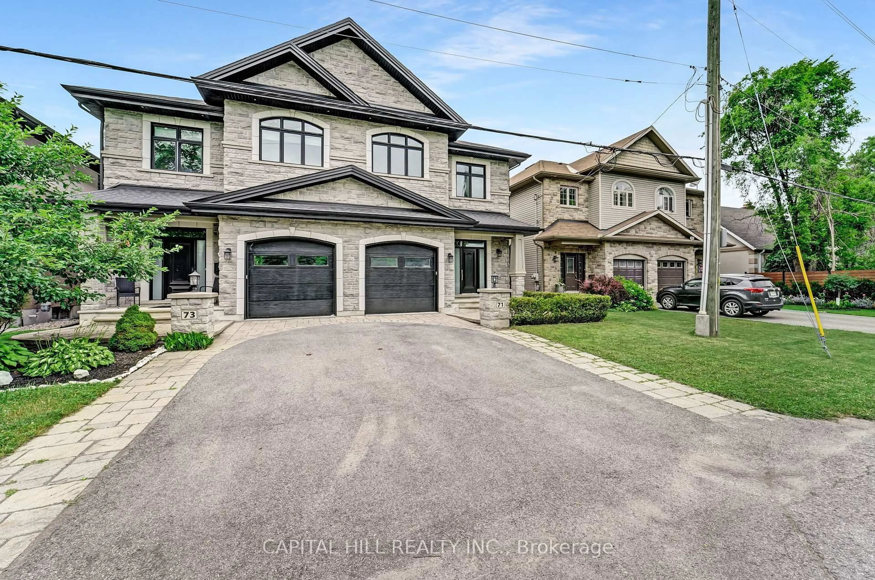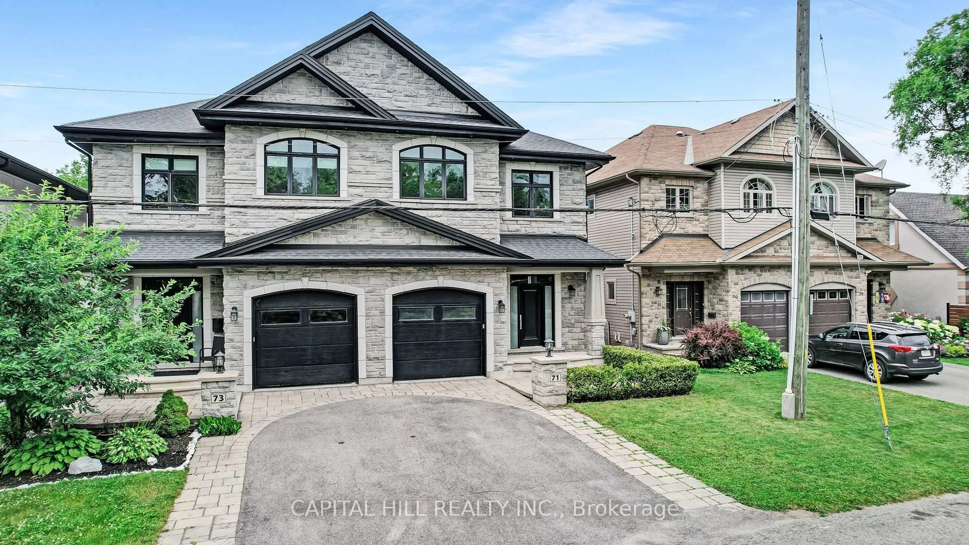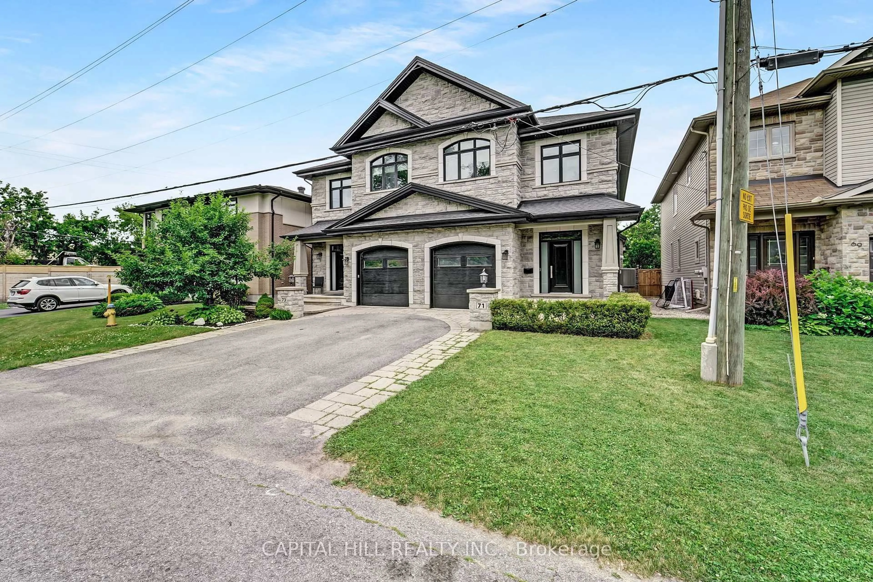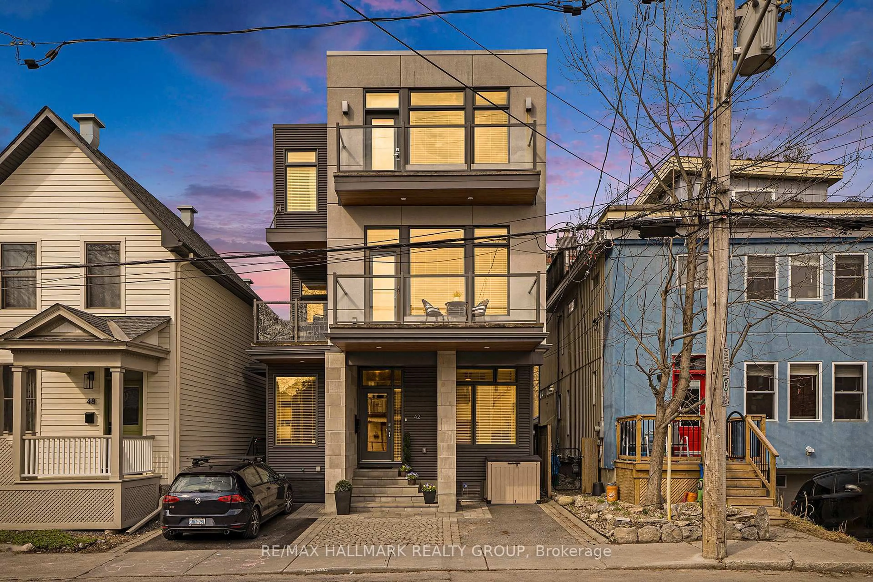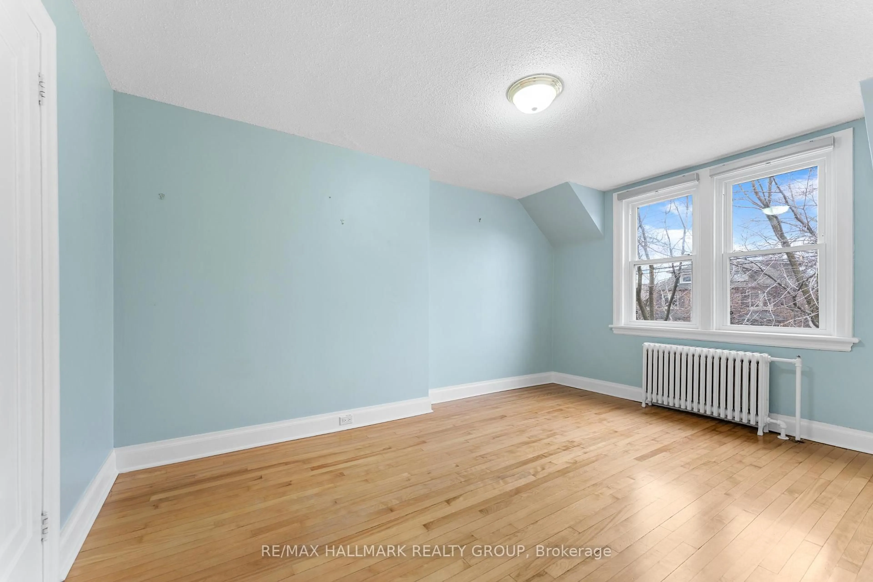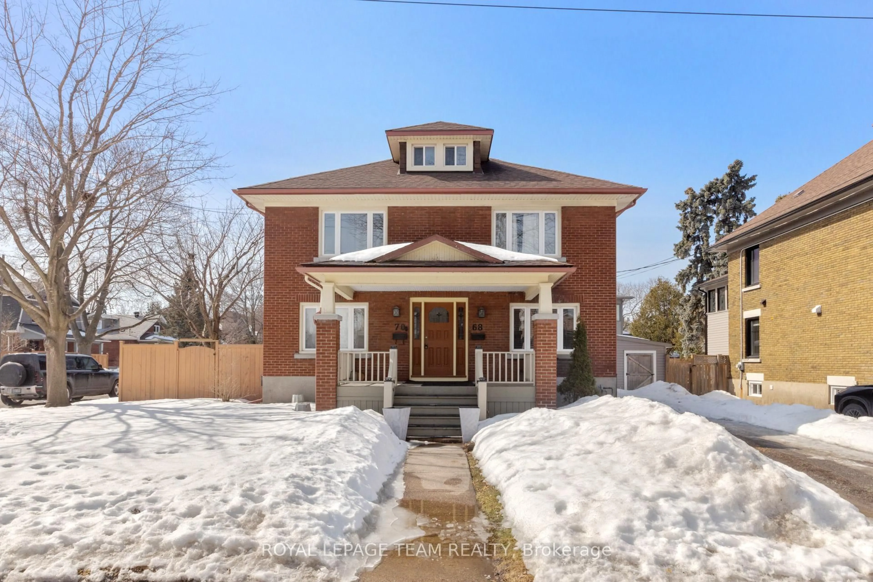71 ELEANOR Dr, Ottawa, Ontario K2E 6A1
Contact us about this property
Highlights
Estimated valueThis is the price Wahi expects this property to sell for.
The calculation is powered by our Instant Home Value Estimate, which uses current market and property price trends to estimate your home’s value with a 90% accuracy rate.Not available
Price/Sqft$699/sqft
Monthly cost
Open Calculator

Curious about what homes are selling for in this area?
Get a report on comparable homes with helpful insights and trends.
*Based on last 30 days
Description
**House that redefines Luxury Living**Designer Finished Residence in one of the most coveted Neighborhoods**Prime Location***City View/Skyline/Fisher Heights/Parkwood Hill **3 Bed with 3 Bath**About 2700 sq ft of Living Space** Heated Basement Floors**Floating Stairs with Steel beam & Glass**Designer Ceilings**Gourmet Kitchen, Stainless steel appliances**Large island**Granite counters**Speakers around the house**2 Fireplaces**Private, professionally landscaped backyard**Custom 3pane low-e windows, extra insulation in attic, walls**Walking to distance to amenities: schools, parks, transit, recreation, restaurants, shopping and entertainment**Close to Little Italy, Downtown & Airport**This contemporary architectural Gem blends sophistication, comfort & functionality**This Home Is Not To Be Missed**Show With Confidence.
Property Details
Interior
Features
2nd Floor
Br
3.22 x 3.5Other
1.2 x 2.0Bathroom
1.57 x 1.67Laundry
2.0 x 1.9Exterior
Features
Parking
Garage spaces 1
Garage type Attached
Other parking spaces 2
Total parking spaces 3
Property History
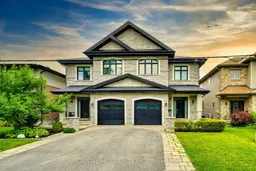 50
50