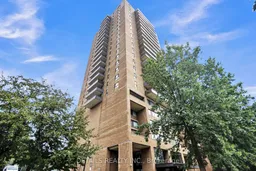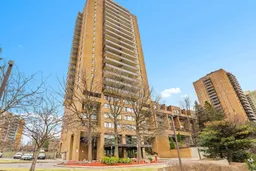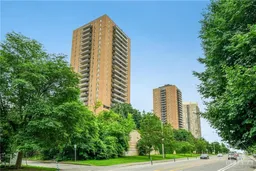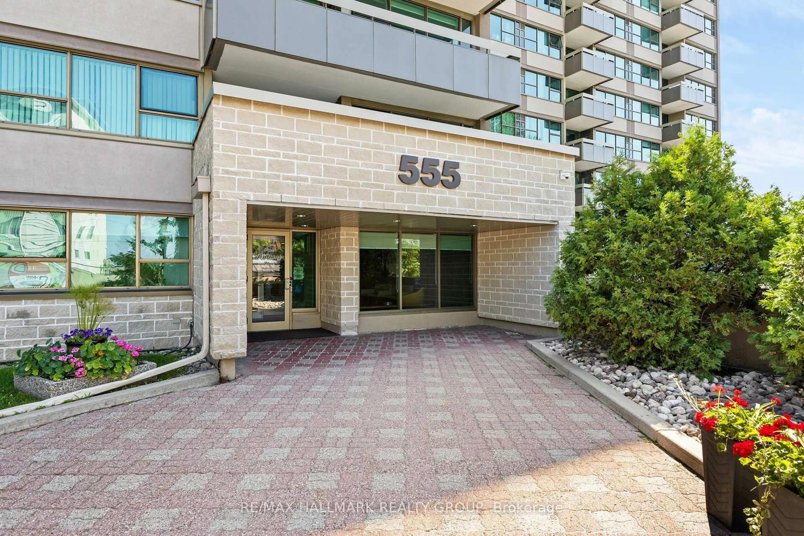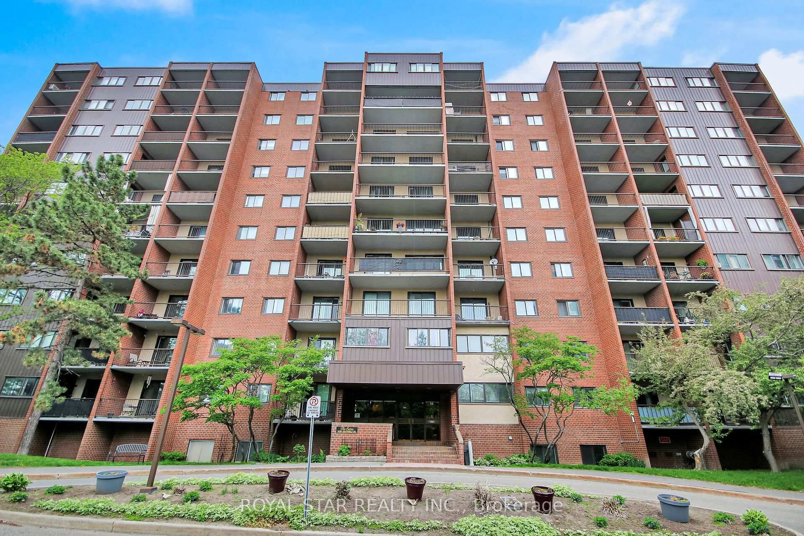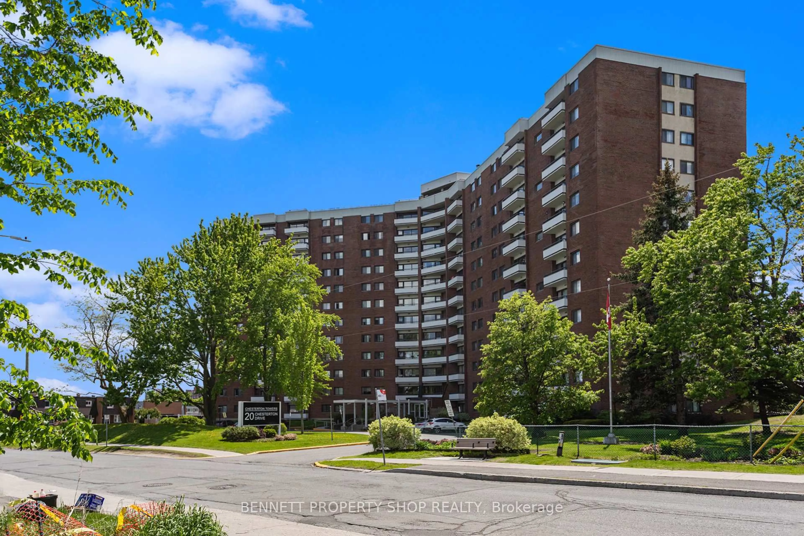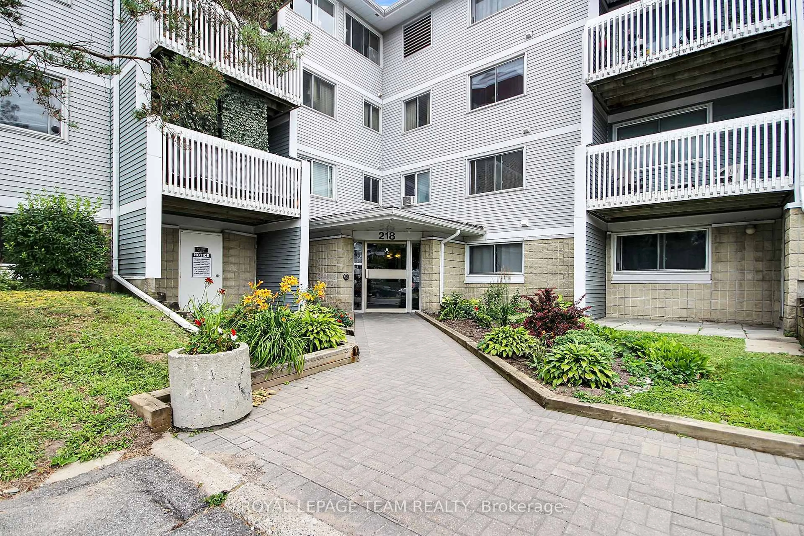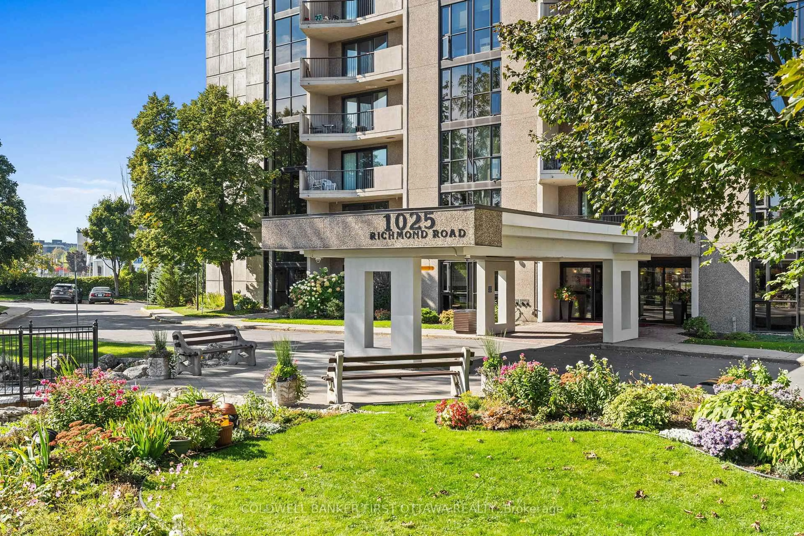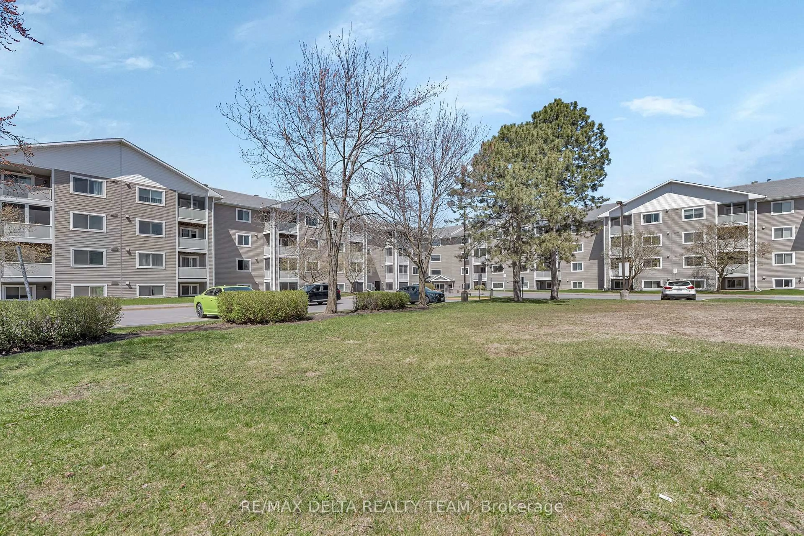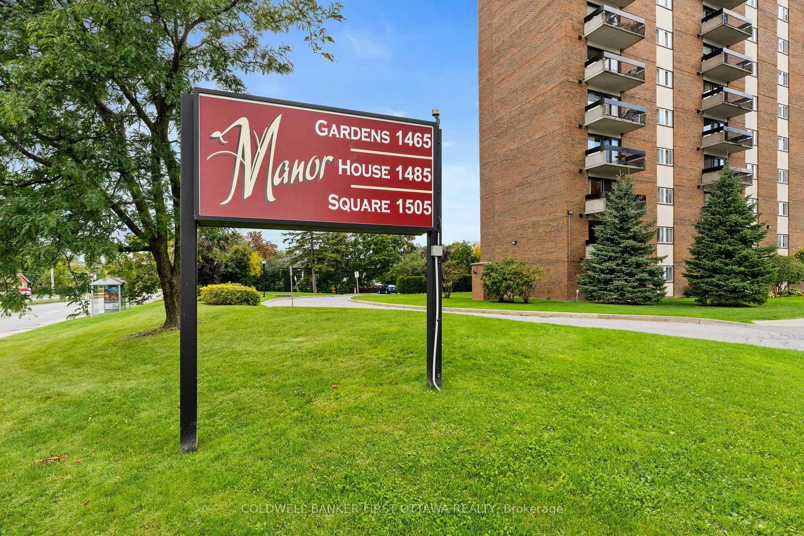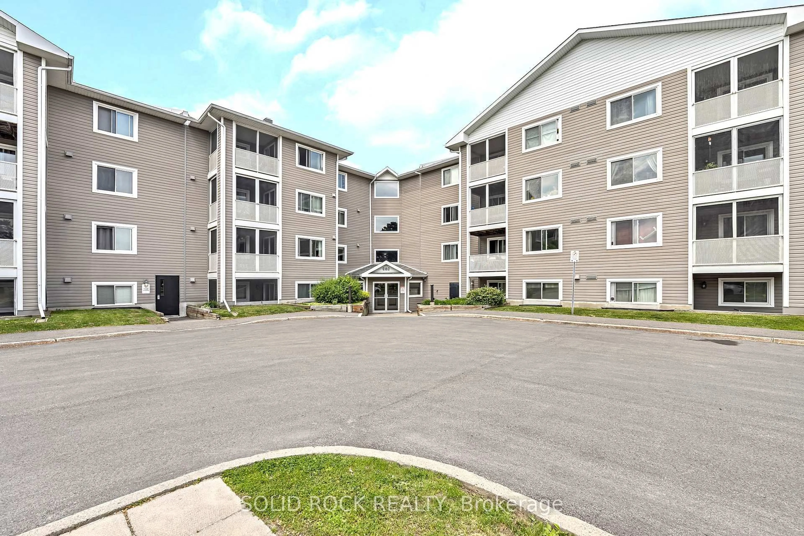Experience elevated living in this stunning 2-bedroom penthouse condo filled with natural sunlight and featuring a private terrace with breathtaking panoramic views of lush gardens and the city skyline. The generous layout includes an open-concept living and dining area with beautiful hardwood flooring, large windows, and direct access to the balcony. Enjoy a versatile bonus space perfect for a home office or extra storage. The bright kitchen is outfitted with ceramic tile flooring, cast glass backsplash, abundant counter and cabinet space, and sleek stainless steel appliances. Both the spacious primary bedroom and second bedroom offer ample closet storage, complemented by a fully upgraded bathroom. Located just steps from exclusive amenities including an outdoor pool, scenic pathways and gardens, a tennis court, and a serene pond. Includes one underground parking spot. Condo fees cover heat, hydro, water/sewer, access to a full recreation center, and more! Don't miss your chance to own a home in the sought-after Highlands community in desirable Viscount Alexander Park!
Inclusions: Refrigerator, Stove, Hood Fan and AC wall unit
