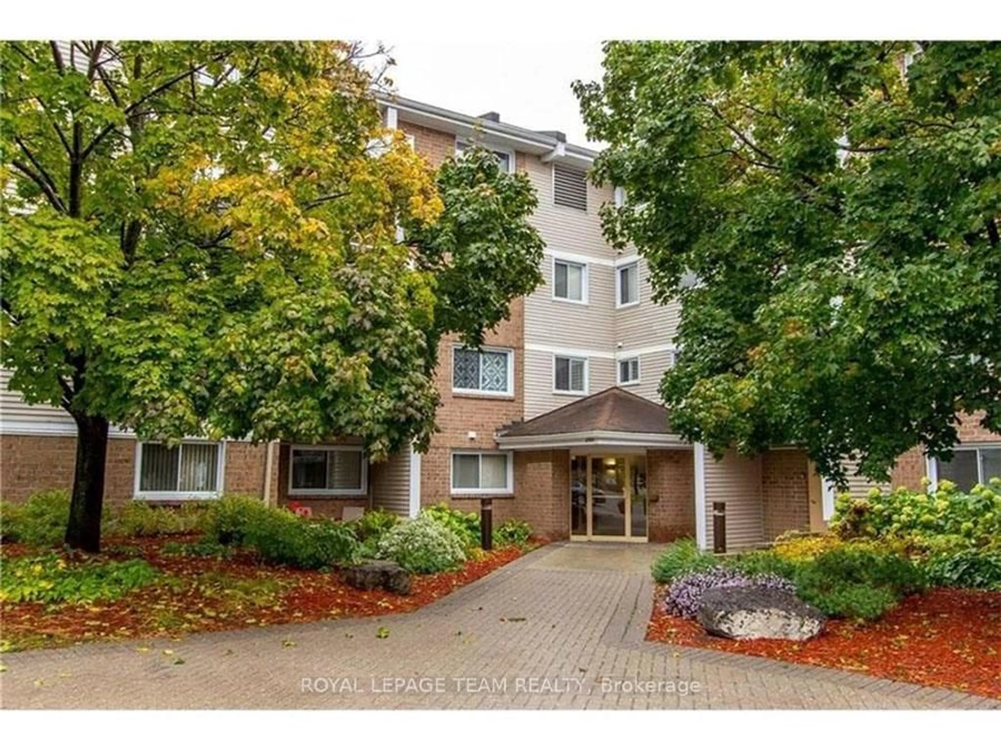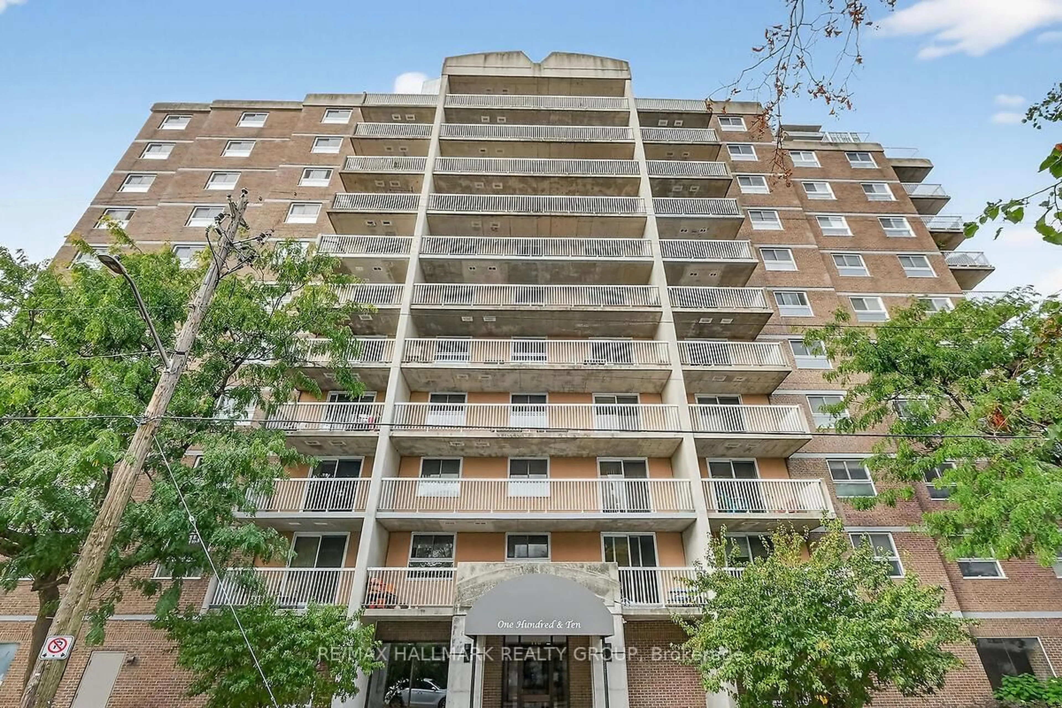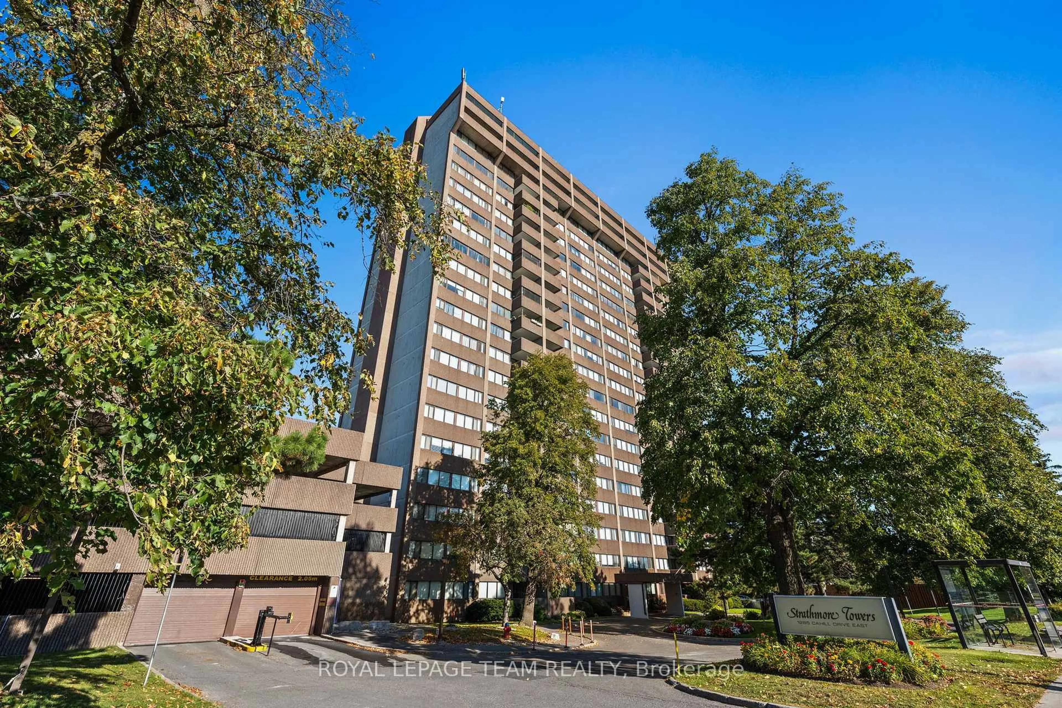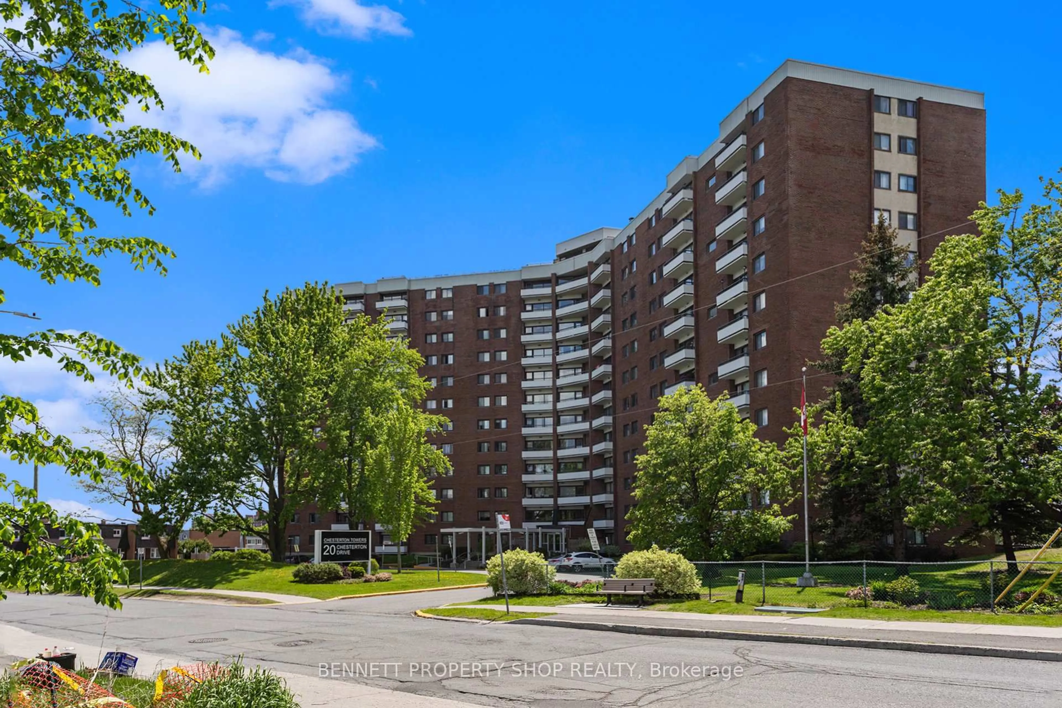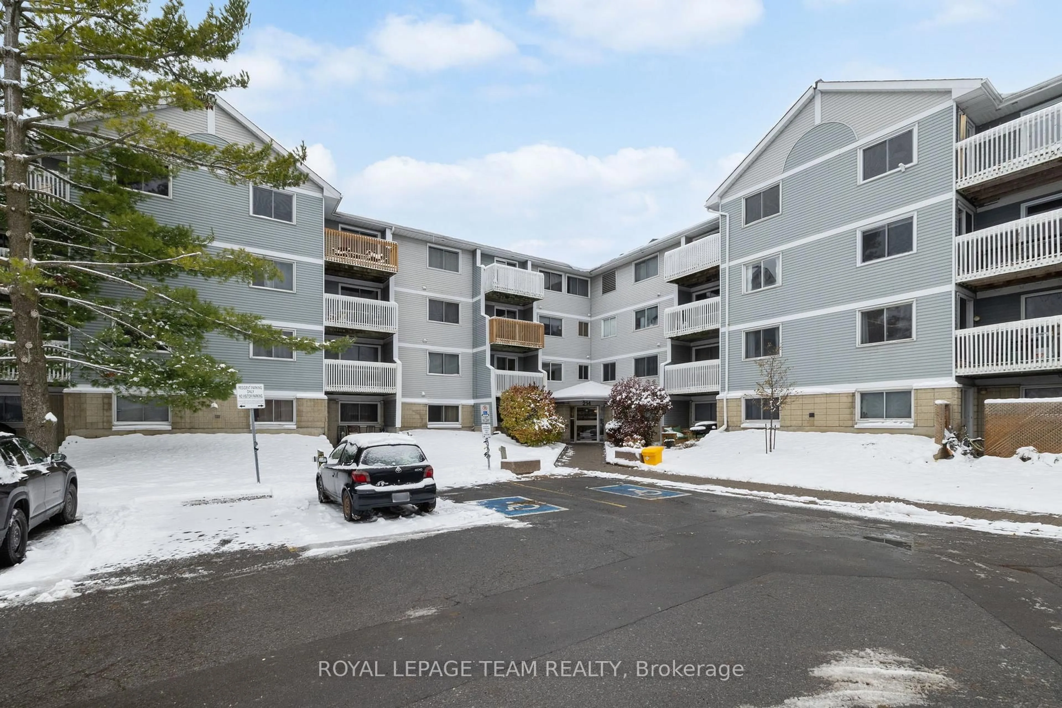Welcome to this stunning one-bedroom condo, a true gem that perfectly balances comfort and sophistication. This beautifully maintained home shines with pride of ownership every detail has been thoughtfully cared for to create a warm and inviting living space. Step inside and be greeted by an open and airy layout offering generous living space and plenty of storage throughout. The modern, fully updated bathroom adds a touch of luxury, while the spacious master bedroom with a walk-in closet provides both comfort and functionality. The kitchen features ample counter space with a convenient breakfast bar, perfect for morning coffee or casual dining. The living area flows effortlessly to a bright, relaxing space ideal for entertaining or unwinding after a long day. Be captivated by the private balcony overlooking beautiful serene scenery. This desirable community offers exceptional amenities enjoy indoor and outdoor swimming pools, a fitness centre, tennis courts, and beautifully landscaped surroundings. You will love the prime location, minutes from shopping, restaurants, public transit, and green spaces.
Inclusions: Refrigerator, Stove, Microwave/Hoodfan, Window Unit A/C, Washer and Dryer
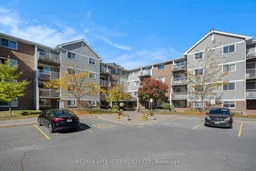 28
28

