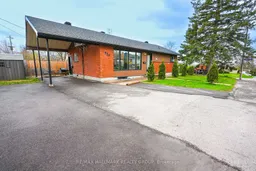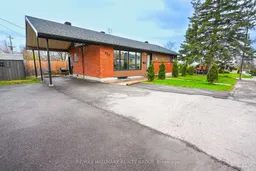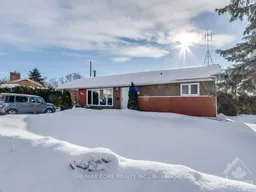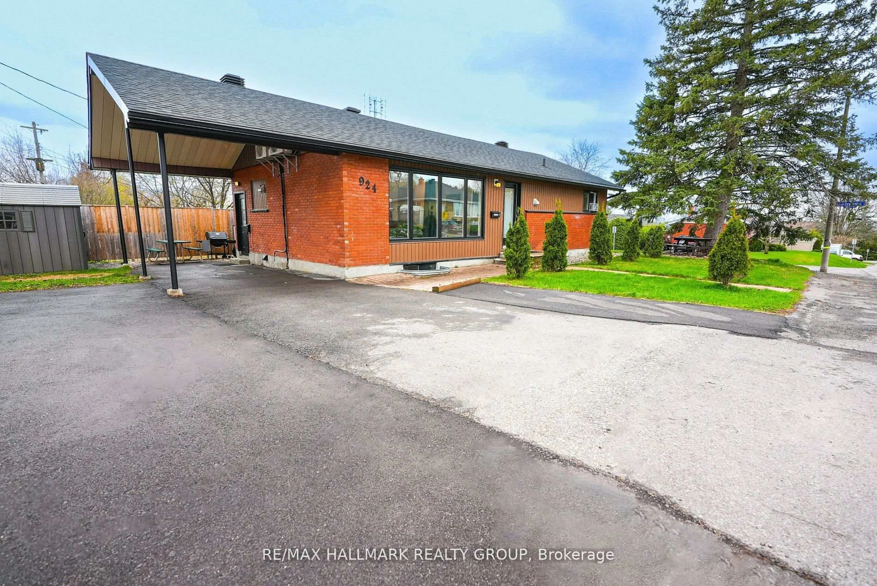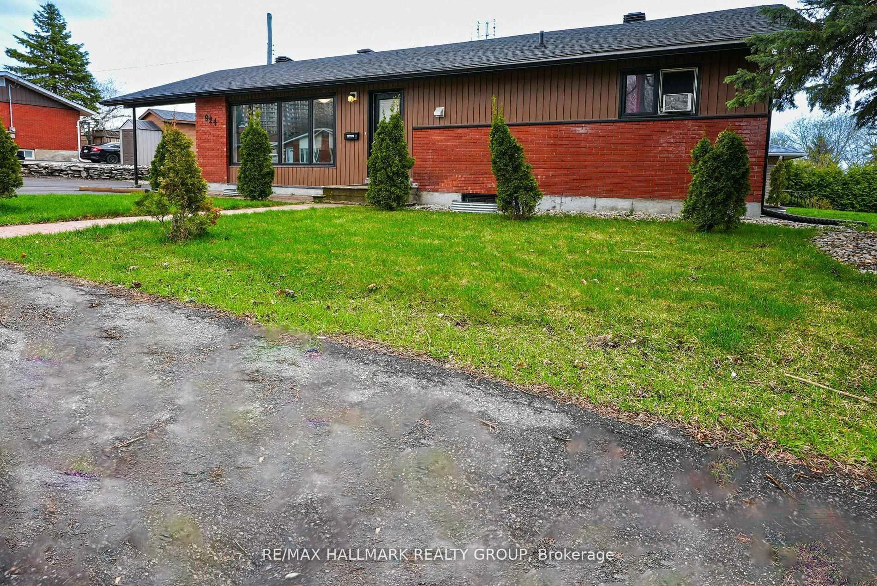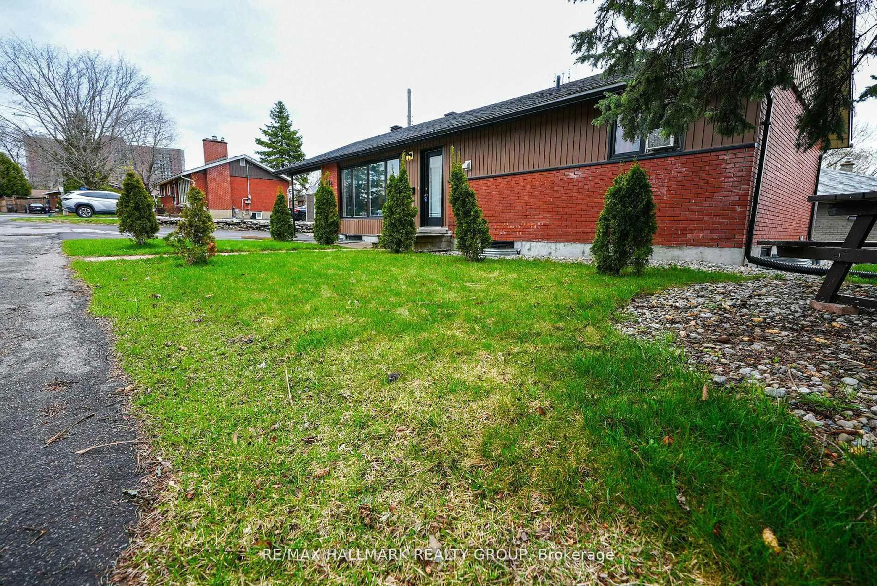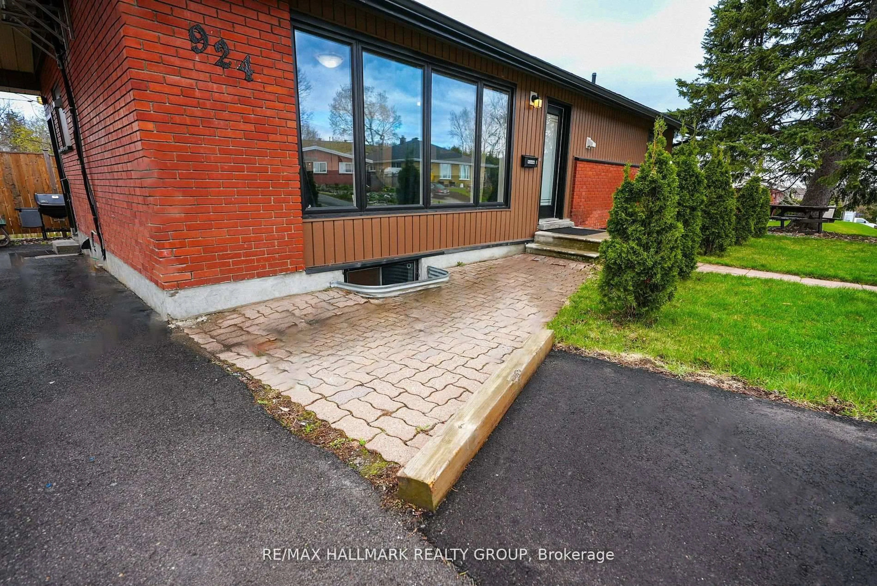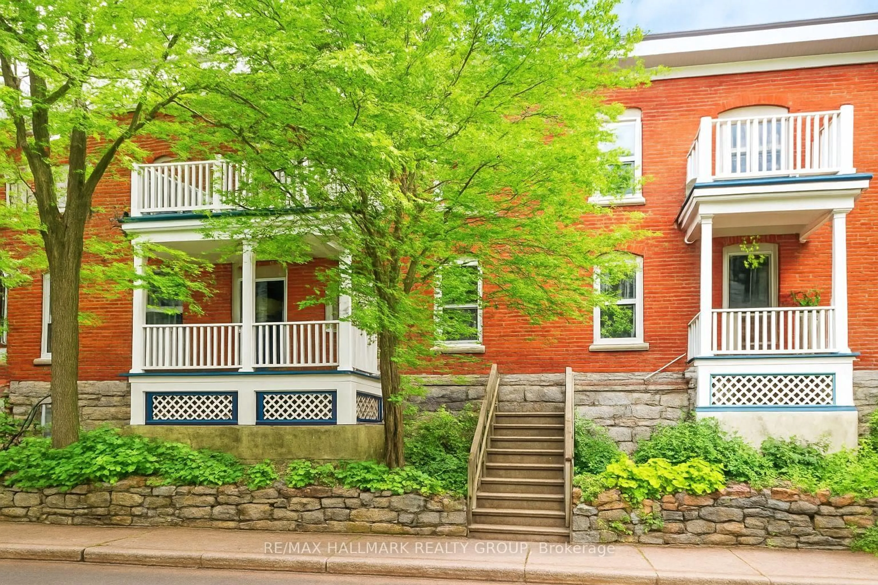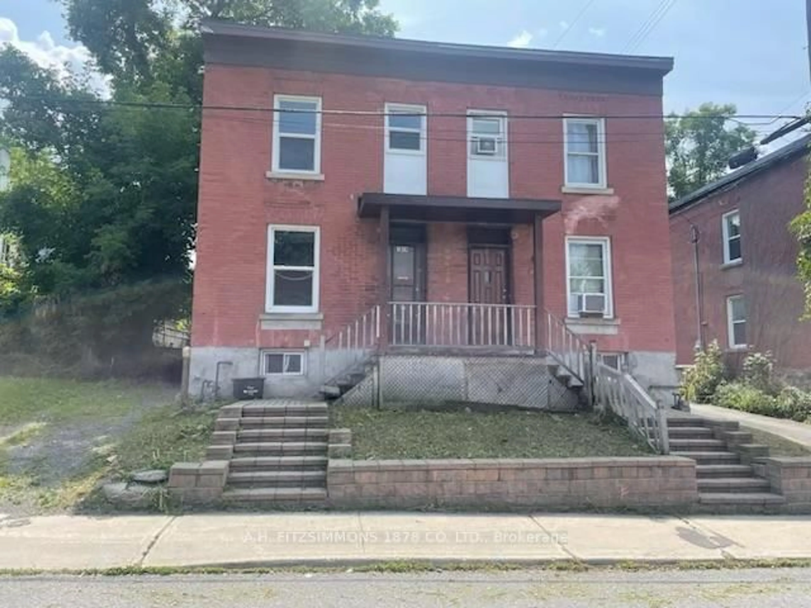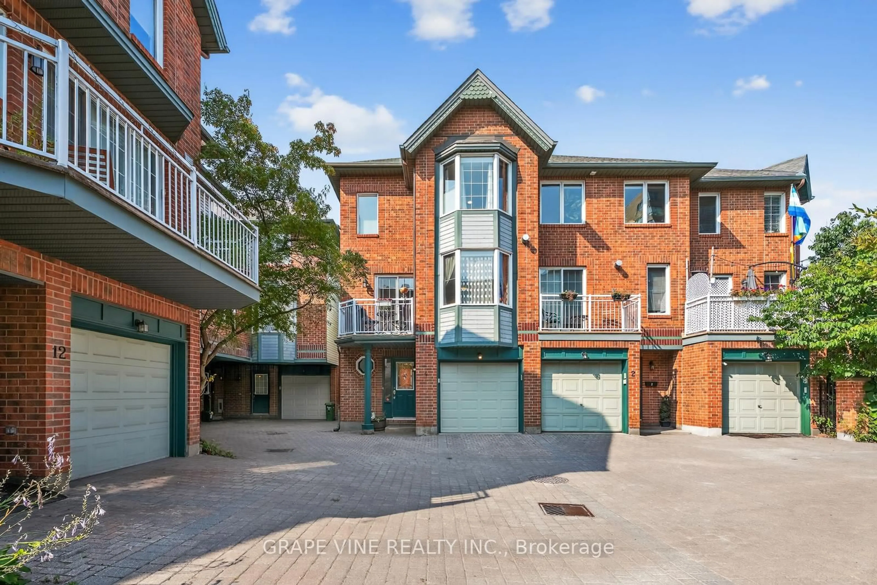924 Bermuda Ave, Ottawa, Ontario K1K 0V6
Contact us about this property
Highlights
Estimated valueThis is the price Wahi expects this property to sell for.
The calculation is powered by our Instant Home Value Estimate, which uses current market and property price trends to estimate your home’s value with a 90% accuracy rate.Not available
Price/Sqft$1,039/sqft
Monthly cost
Open Calculator
Description
Don't miss this exceptional investment opportunity with a fully furnished, legal duplex on a prime corner lot, offering 8 bedrooms, 4 full bathrooms, and parking for up to 10 vehicles. This turn-key property delivers strong cash flow, ideal for both investors and owner-occupants seeking income support. The upper unit features 4 spacious bedrooms, 2 full bathrooms, an updated kitchen, and a bright, open-concept living and dining area, with a recently replaced A/C unit. The lower unit, fully renovated in 2017, mirrors the same layout with modern finishes, large windows, and a sleek kitchen with a breakfast bar. Each self-contained unit includes in-suite laundry and separate hydro meters (200 amps total), ensuring privacy and easy management. Extensive upgrades include a new roof and windows (2017), A/C units and attic insulation (2018), fencing (2020), high efficient hot water system (2021), full driveway paving (2024), and fresh paint throughout (2025). Located just minutes from downtown, La Cite Collegiale, Montfort Hospital, NRC, DND, LRT, transit, and shopping, this high-demand rental is a rare, low-maintenance income property in one of Ottawa's most accessible neighborhoods. Full rent roll is attached to this listing for your review. Book your private showing today!
Property Details
Interior
Features
Lower Floor
Bathroom
0.0 x 0.0Br
3.05 x 3.18Br
2.97 x 2.95Br
3.45 x 2.36Exterior
Features
Parking
Garage spaces -
Garage type -
Total parking spaces 10
Property History
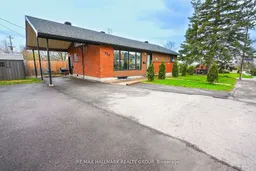 30
30