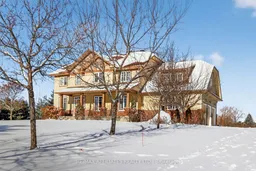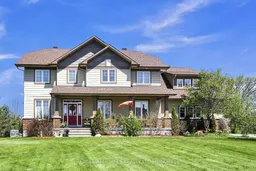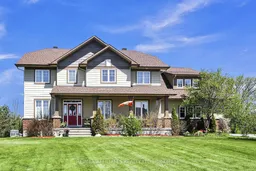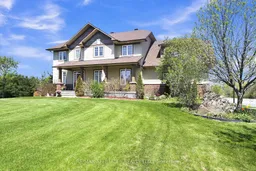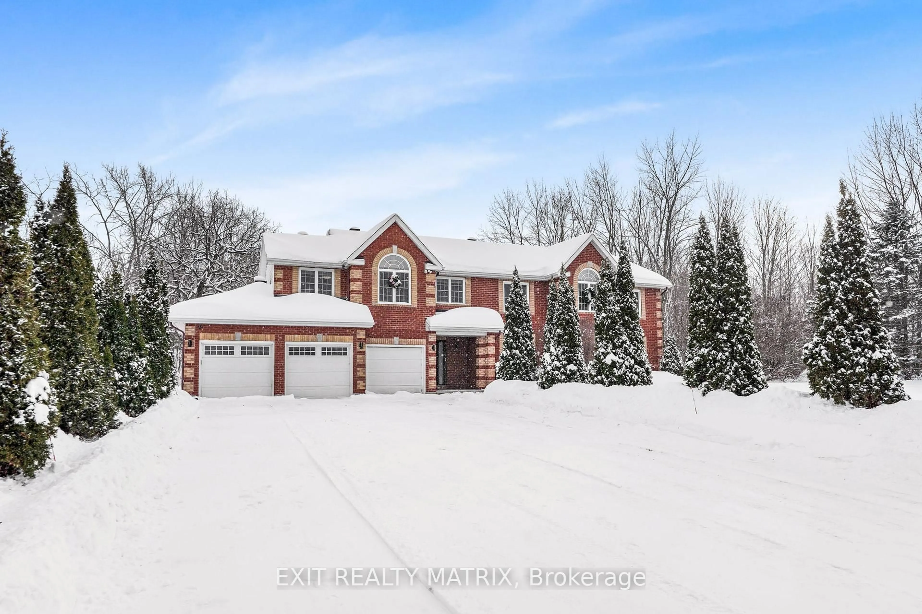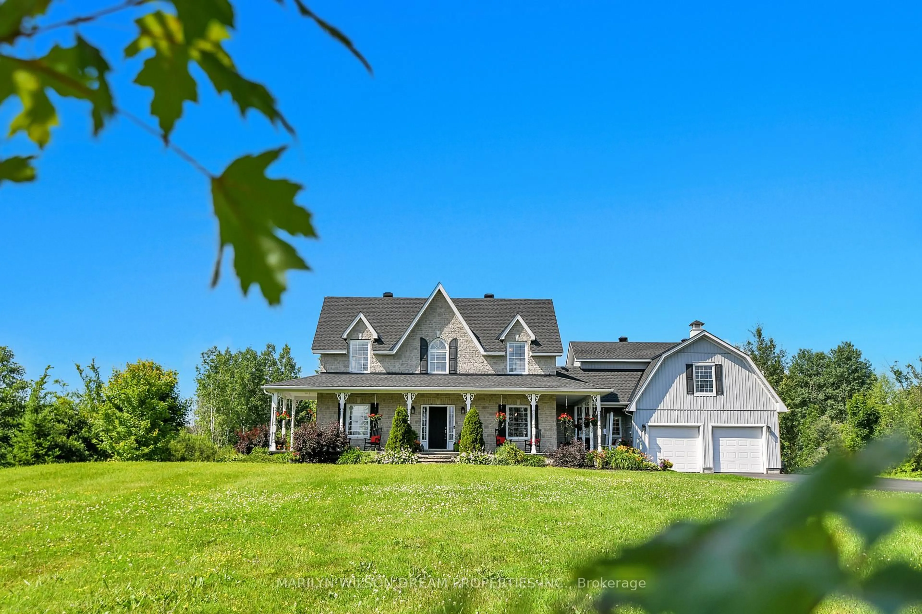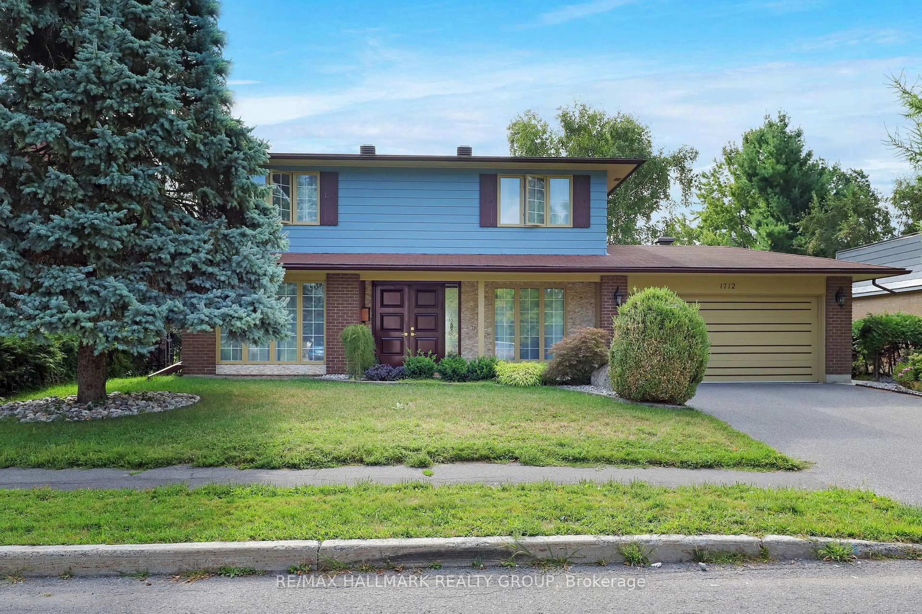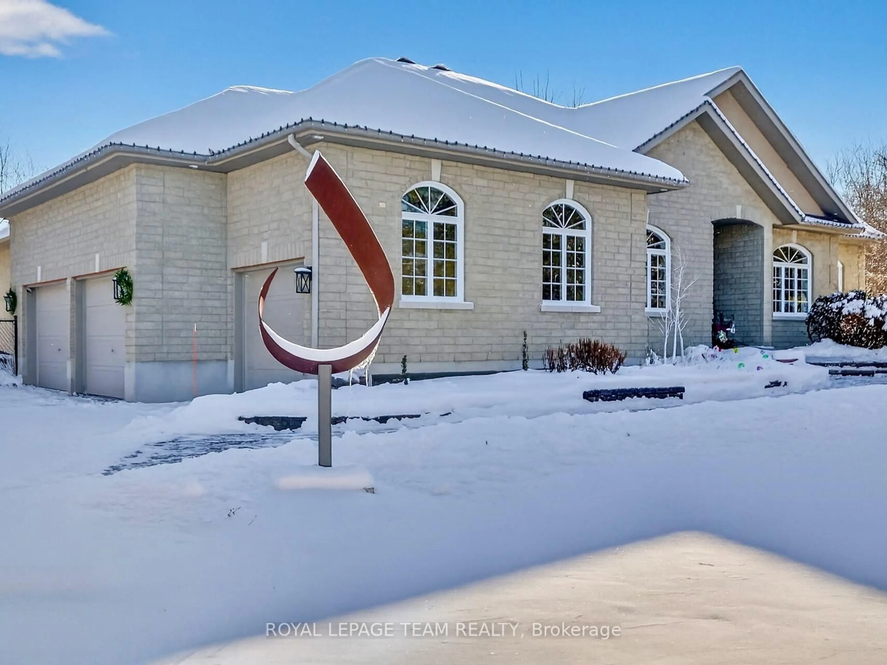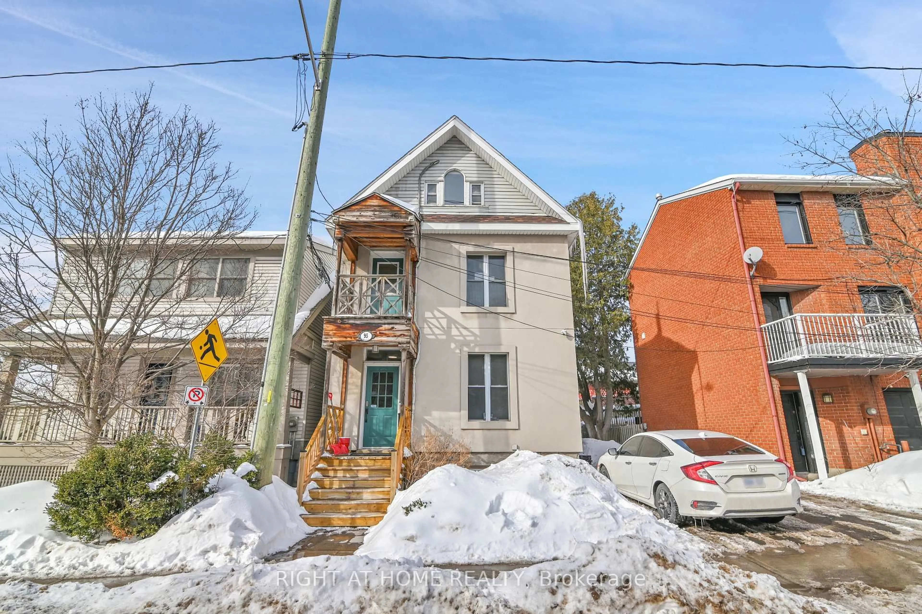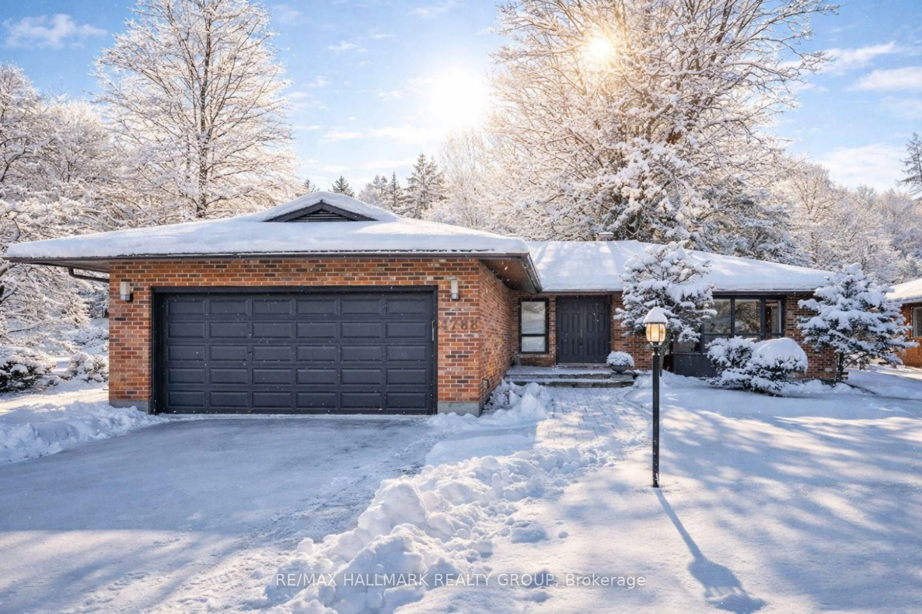Come see this beautiful turn-key home located on a 2 acre corner lot in the sought after community of Ridgeside Farm with its residents only private park & fun family get-togethers! Built by award winning Land Ark Homes, it offers over 3,300 sq/ft + finished WALKOUT level! The open-concept & sun-filled main level features hardwood floors, office with French doors & a combined front sitting & grand dining room. Around the corner is the living room with cozy gas fireplace wrapped in a rustic stone wall that opens up to your country-sized chef's kitchen with Granite countertops, SS appliances, classic oak cabinetry, large sit-up island, walk-in pantry & built-in desk. The bright 2nd level hosts a front bedroom with its own updated 4pc ensuite, bedroom #3 has a cheater door to the updated main bathroom and the spacious primary retreat has a walk-in closet & magazine-worthy ensuite with custom shower, soaker tub & stylish vanity. Bedroom #4 also has access to the primary ensuite & offers the option to be used be as a nursery, study or 2nd walk-in closet. This level also has a massive family room where your family can watch movies together. The open-concept WALKOUT lower level is filled with light thanks to big windows and offers a 5th bedroom, big rec room with old-fashion gas fireplace, 2nd kitchen & spa-like bathroom with custom shower & built-in sauna. With its own rear parking & entrance, it is ideal for multi-generational families or in-law suite. Your private & tree filled backyard showcases a heated salt-water pool with sitting area, a large deck with gazebo & homey fire-pit. Don't forget the underground sprinklers & gas powered generator which keeps your entire property running if power goes out (house & pool). Great features & updates: Covered front porch, Main floor laundry, 3 car garage, Most of the home repainted (2025), Granite countertops & undermount sink (2025), 2nd level carpet (2025), Shingles (2018). Minutes from all the amenities in Morgan's Grant.
Inclusions: Refrigerator (x2), Dishwasher (x2), Stovetop (x2), B/I Oven (main), Microwave/Hoodfan (main), Washer, Dryer, All Pool Equipment, Generator, Sump Pump, Sheds (x3), Garage Openers, Sauna (basement bathroom), Window Coverings, Central Vac (As-is condition), LV & FR TV Wall-mounts
