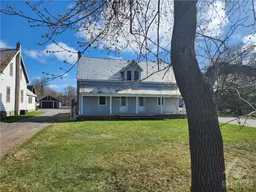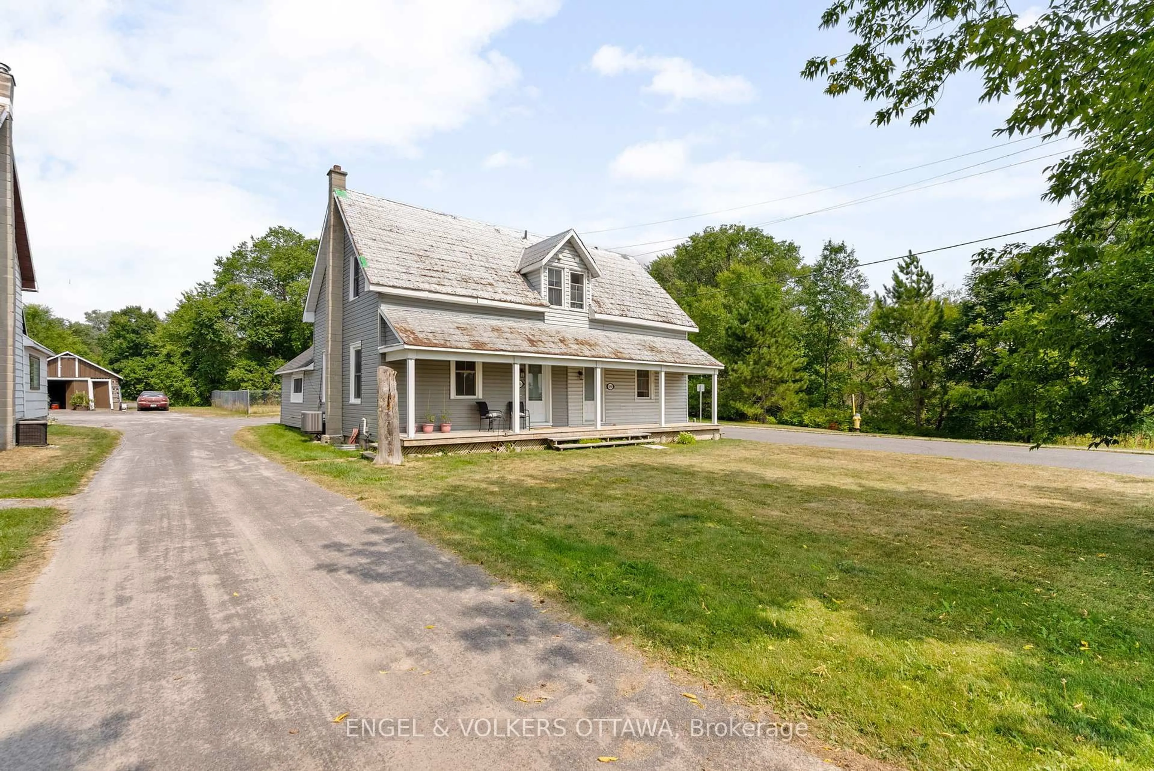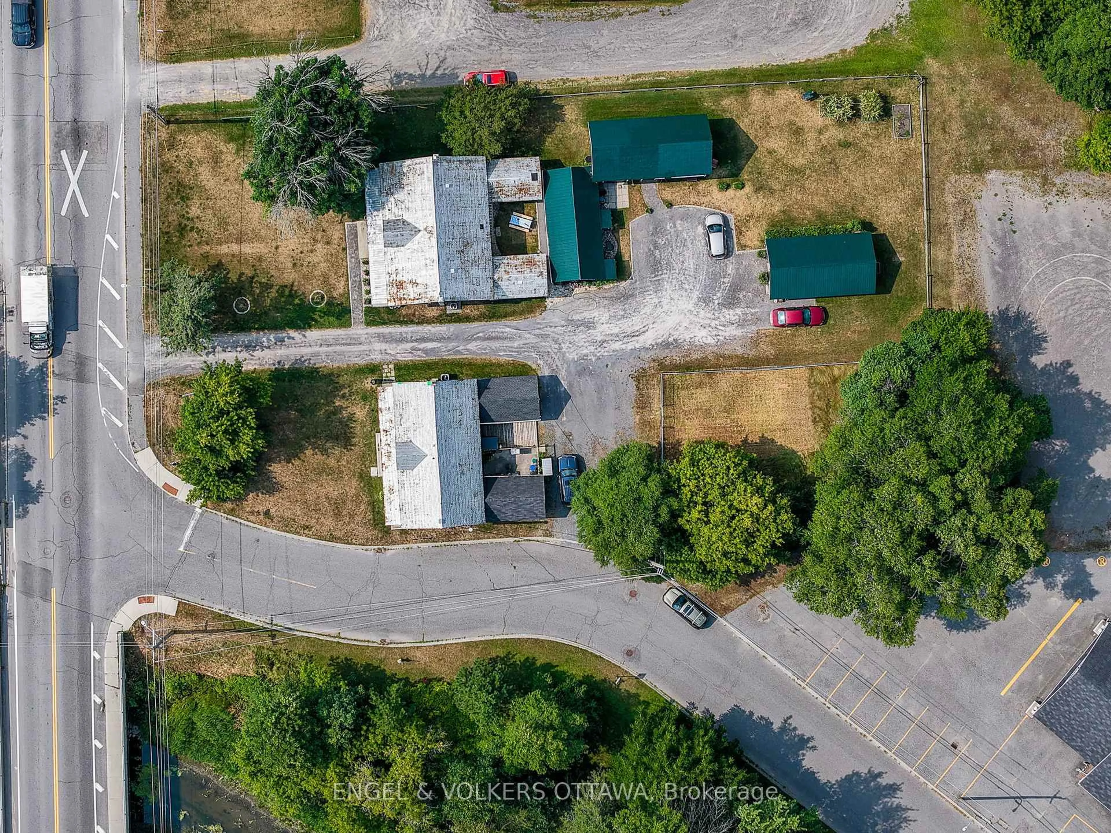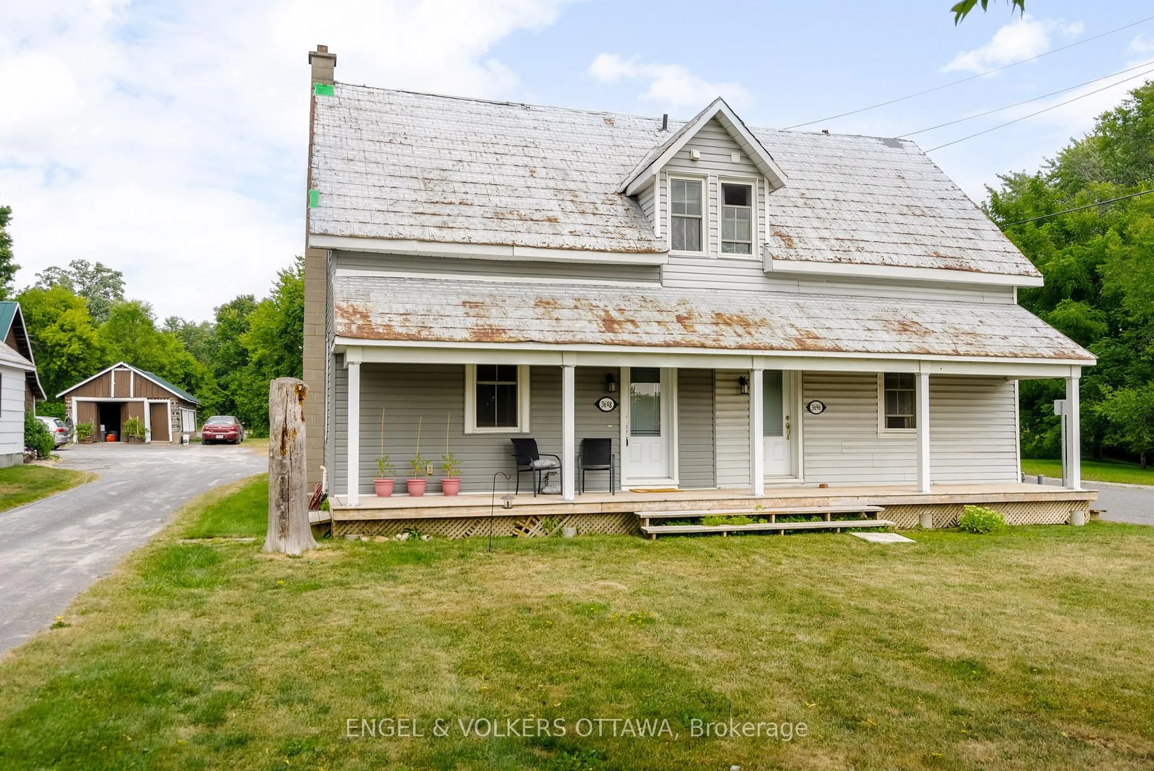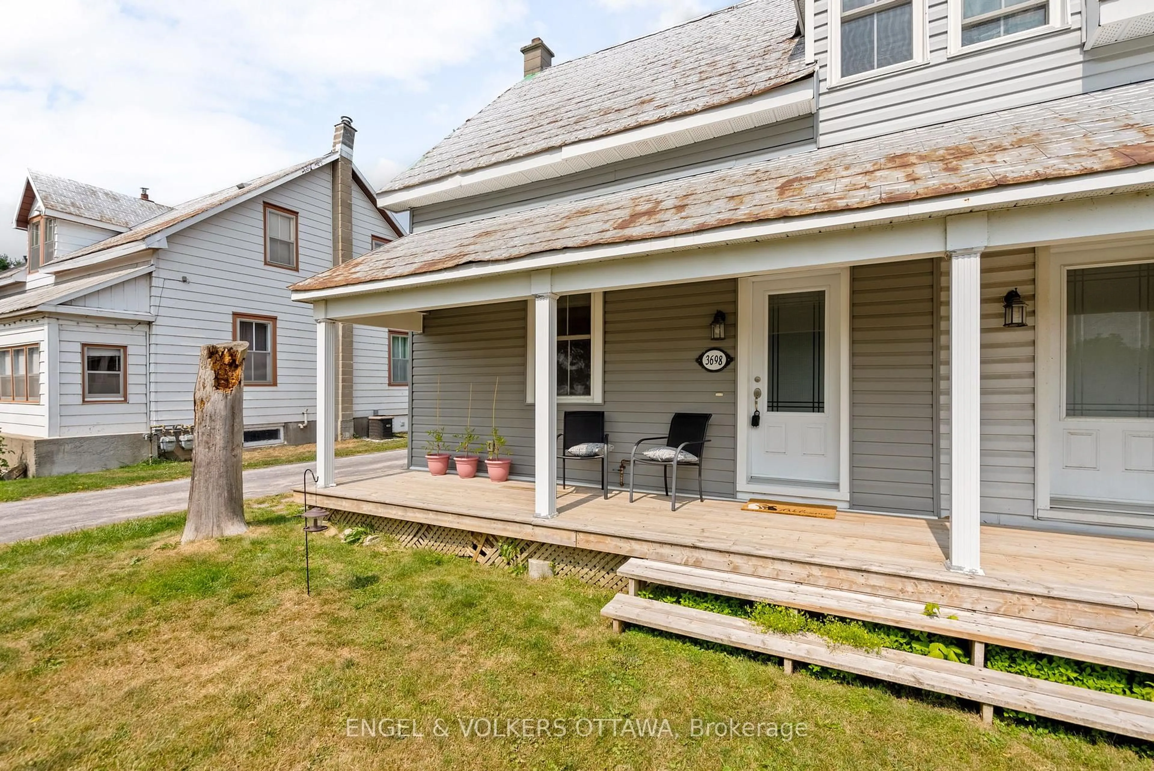3698 Carp Rd, Carp, Ontario K0A 1L0
Contact us about this property
Highlights
Estimated valueThis is the price Wahi expects this property to sell for.
The calculation is powered by our Instant Home Value Estimate, which uses current market and property price trends to estimate your home’s value with a 90% accuracy rate.Not available
Price/Sqft$583/sqft
Monthly cost
Open Calculator
Description
Discover a hidden gem in the heart of a charming small town, where simple living meets comfort! This semi-detached home is just steps away from the village, offering the perfect blend of convenience and tranquility. With a beautiful lot that invites outdoor gatherings, this property is ideal for entertaining friends and family or providing a safe space for little ones to play.The home features two cozy bedrooms on the second level, complemented by a full bath for your convenience. On the main level, you'll find a traditional living room that exudes warmth, a formal dining space perfect for intimate dinners, a convenient powder room and a brand new kitchen that will inspire your culinary adventures. The kitchen boasts stunning quartz countertops and a sleek steel island, making meal prep a joy.This property is perfect for first-time homebuyers looking for a welcoming community or those looking to downsize without sacrificing quality. With several recent upgrades, including a new furnace, all kitchen appliances, and a washer and dryer, new owned hot water tank, weatherproof siding and new vinyl + more! This home is move-in ready. Don't miss out on this unique opportunity schedule your viewing today!
Property Details
Interior
Features
Main Floor
Living
3.8 x 3.22Dining
4.92 x 3.16Kitchen
3.04 x 5.25Powder Rm
1.82 x 1.31Exterior
Features
Parking
Garage spaces -
Garage type -
Total parking spaces 3
Property History
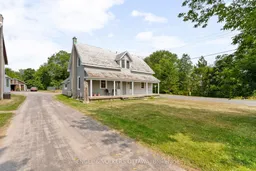 34
34