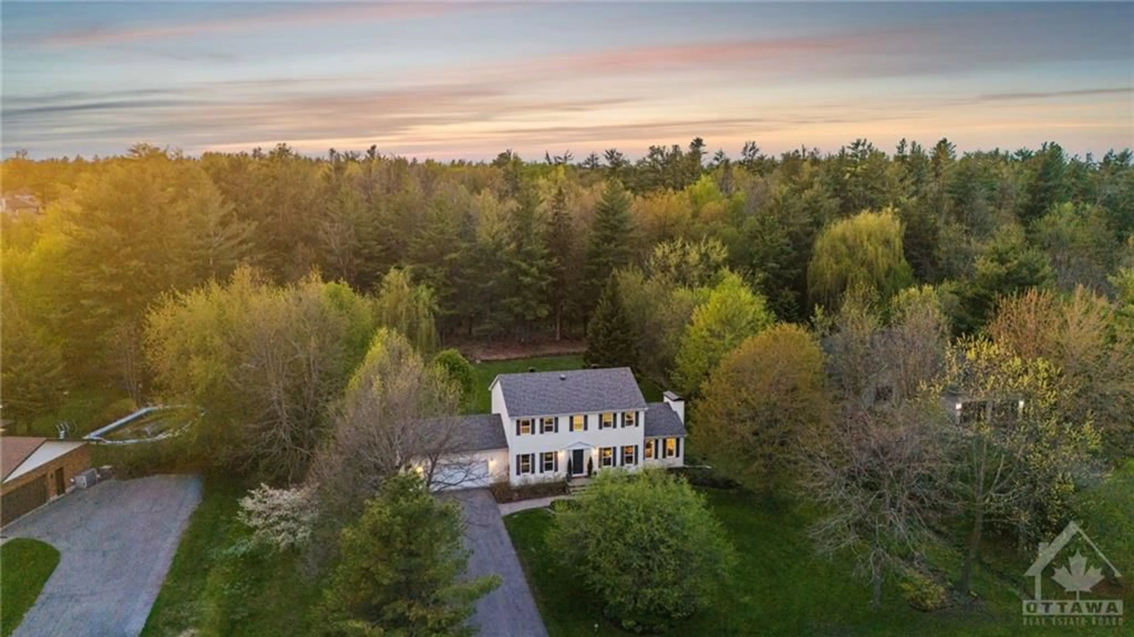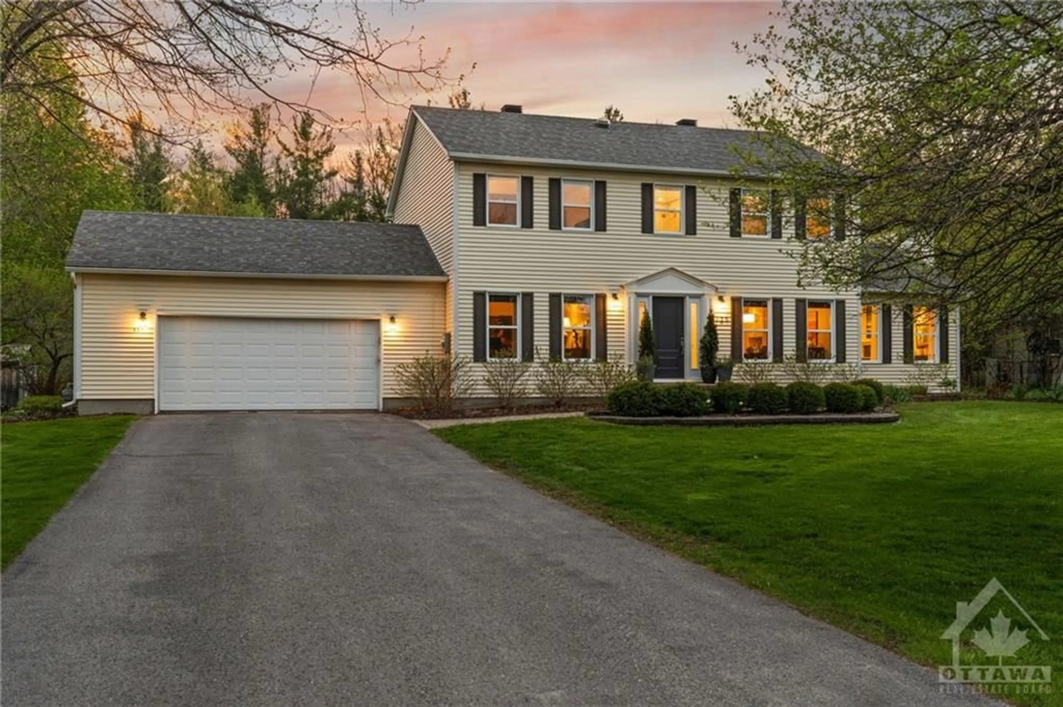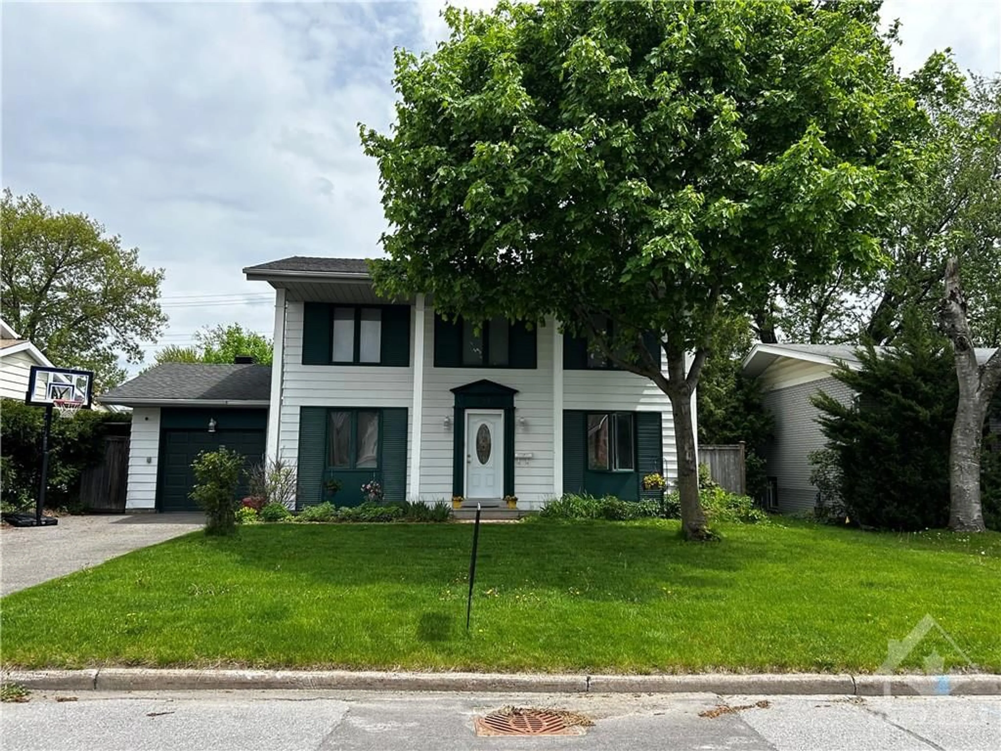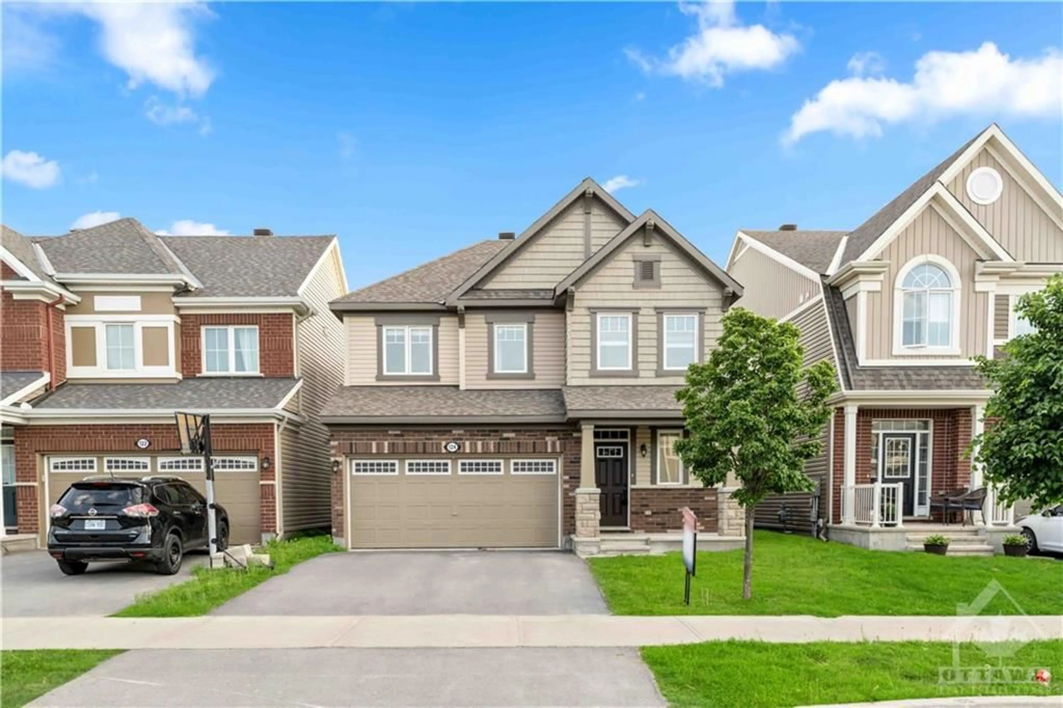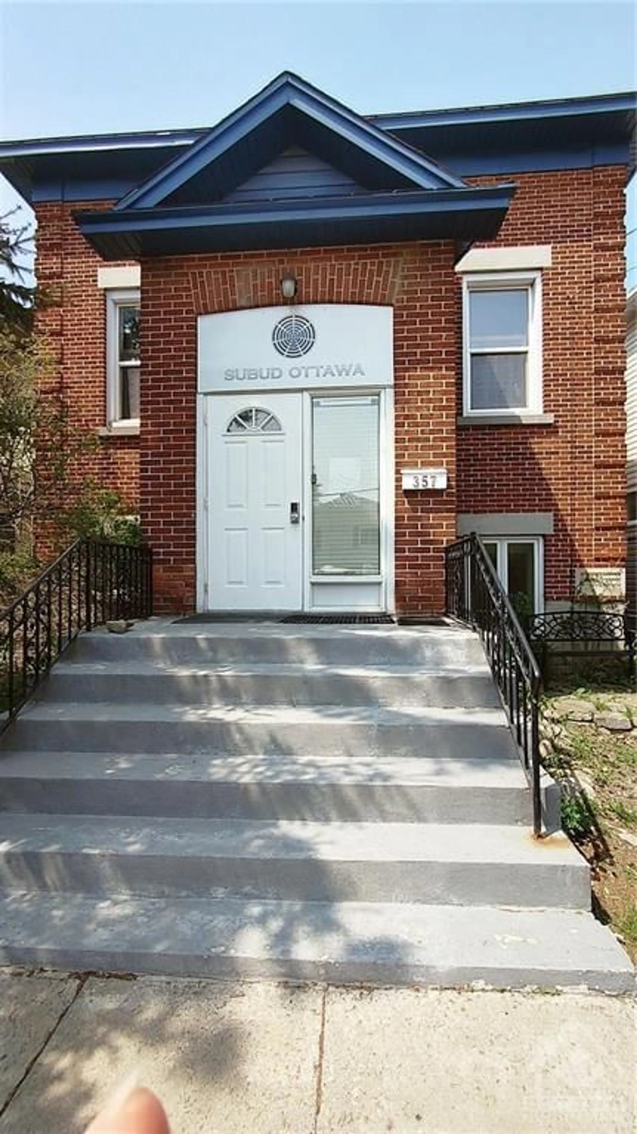125 INNISKILLIN Dr, Ottawa, Ontario K0A 1L0
Contact us about this property
Highlights
Estimated ValueThis is the price Wahi expects this property to sell for.
The calculation is powered by our Instant Home Value Estimate, which uses current market and property price trends to estimate your home’s value with a 90% accuracy rate.$769,000*
Price/Sqft-
Days On Market20 days
Est. Mortgage$5,690/mth
Tax Amount (2023)$4,314/yr
Description
Nestled in the heart of Carp Village and exuding colonial charm, this impeccably renovated home is sure to impress. This one of a kind property boasts 5 bedrooms and 3 bathrooms, featuring a magazine worthy kitchen with quartz countertops, convenient mudroom/laundry room, large office space and a beautifully finished basement. The upper level showcases a primary bedroom with a luxurious ensuite, along with three additional bedrooms and another 3pc bath, perfect for a family home. Enjoy the serene ambiance of the screened-in sunroom overlooking the expansive backyard, one of the largest lots in the village and backing onto Environmentally Protected land. Experience the charm of village living with easy access to schools, the Carp Fair, farmers market, and a plethora of recreational activities including tennis courts, ice rinks, parks, and wooded walking trails. Nearby landmarks such as The Cat, Carp Custom Creamery, and Kin Vineyards enhance the appeal of this coveted address.
Property Details
Interior
Features
Main Floor
Foyer
7'6" x 9'2"Bath 2-Piece
4'10" x 7'2"Living Rm
11'11" x 19'10"Dining Rm
10'8" x 12'4"Exterior
Features
Parking
Garage spaces 2
Garage type -
Other parking spaces 8
Total parking spaces 10
Property History
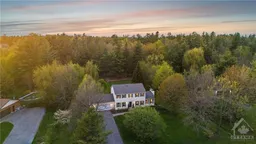 30
30
