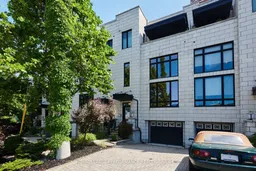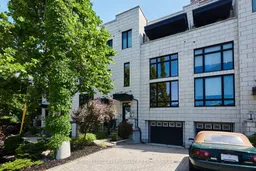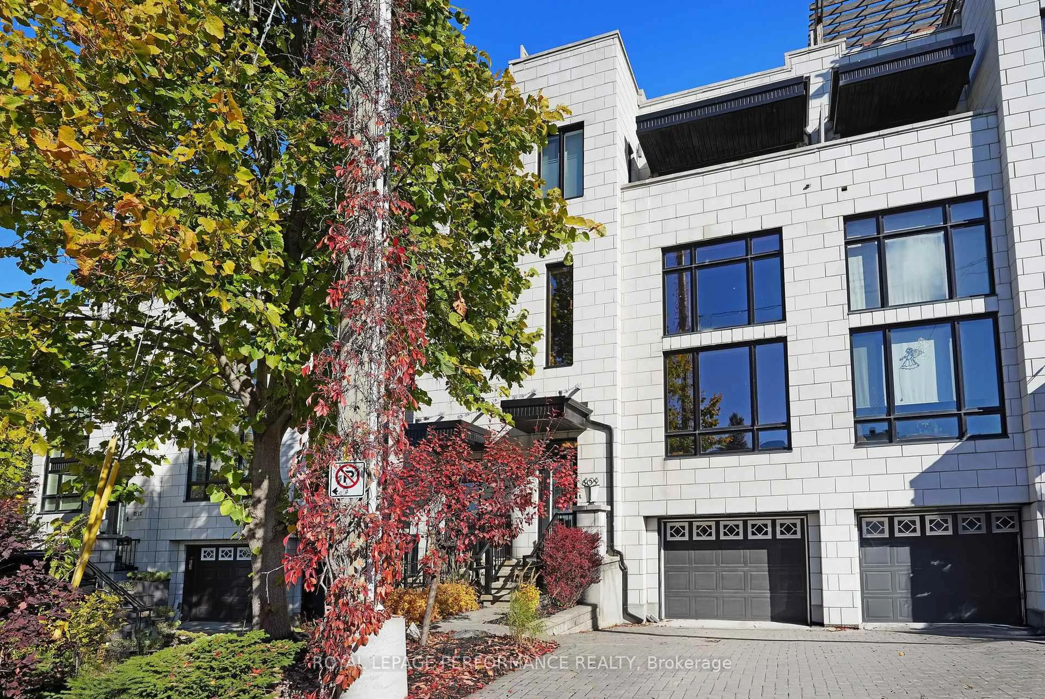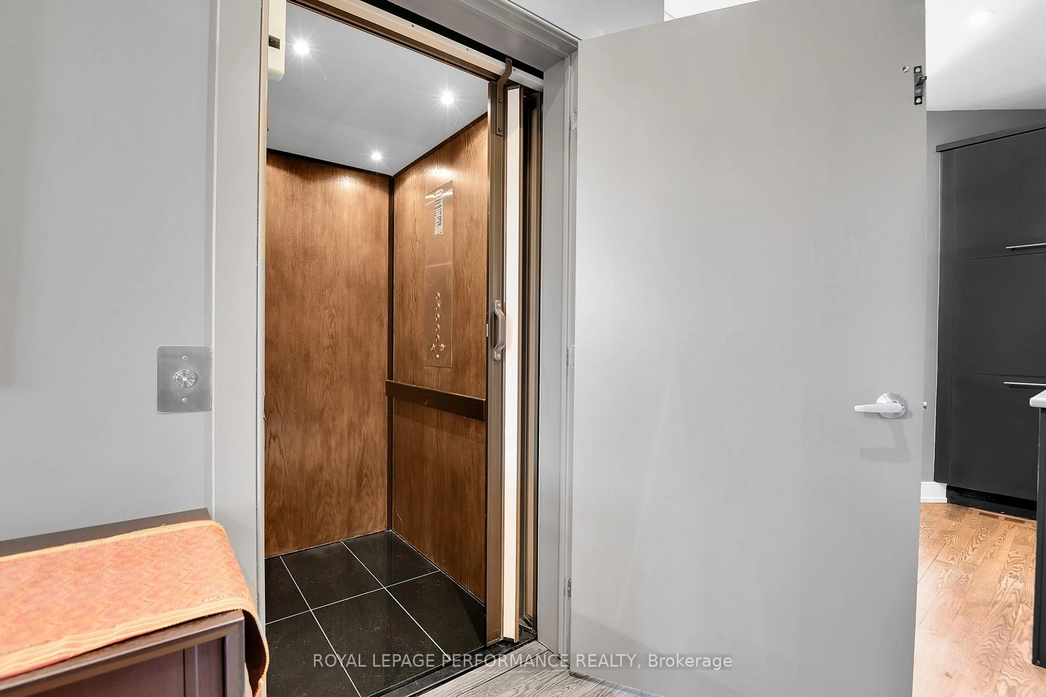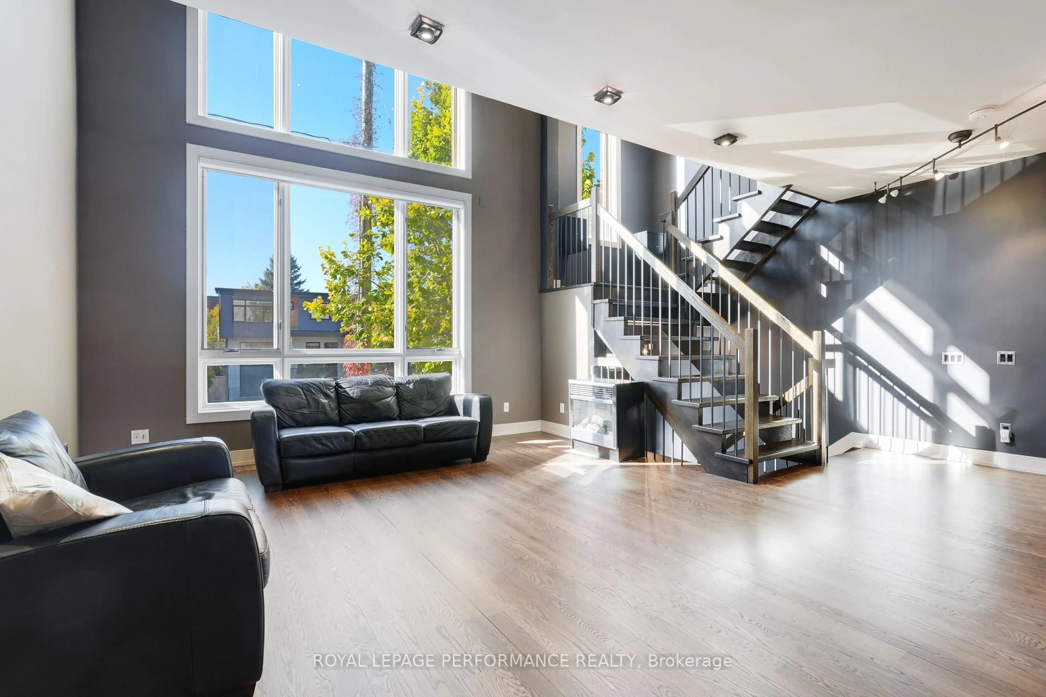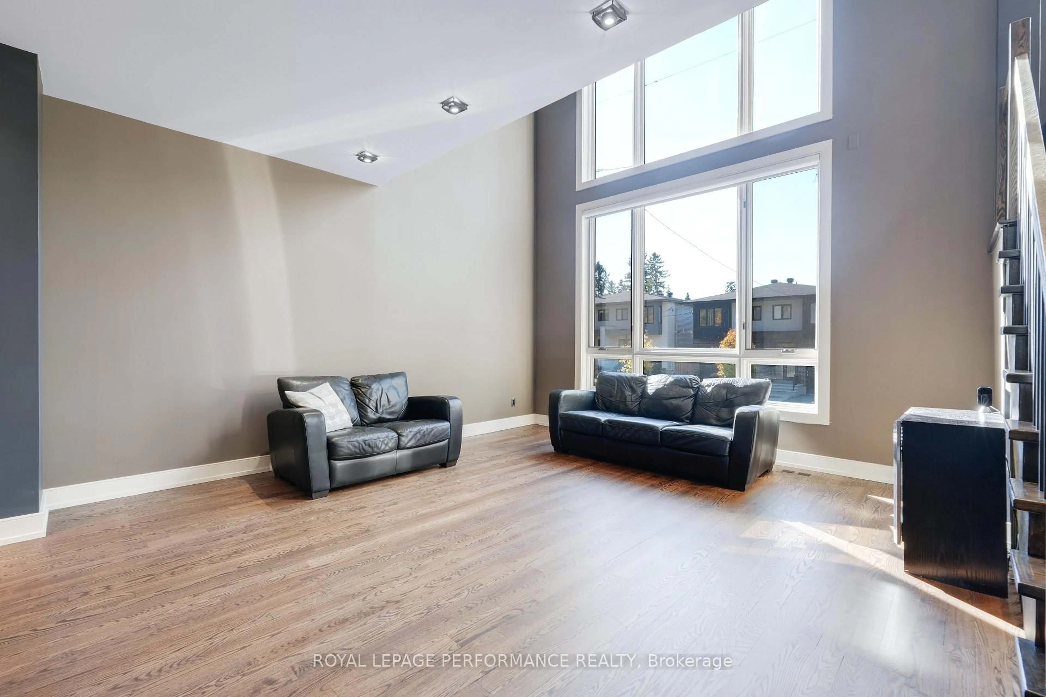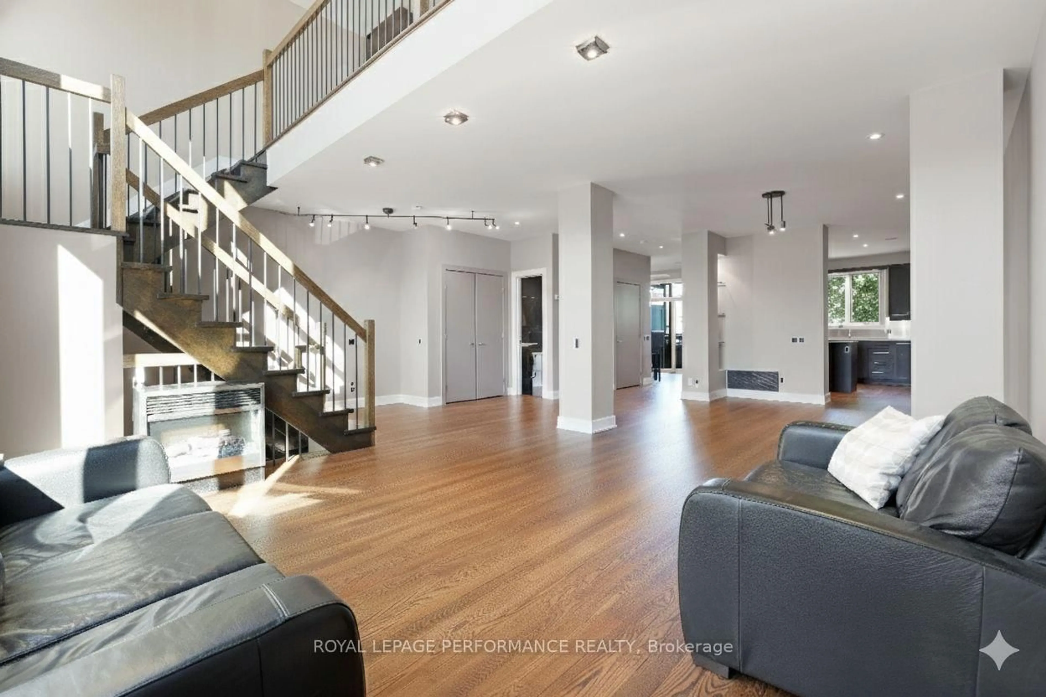805 Kingsmere Ave, Ottawa, Ontario K2A 3J8
Contact us about this property
Highlights
Estimated valueThis is the price Wahi expects this property to sell for.
The calculation is powered by our Instant Home Value Estimate, which uses current market and property price trends to estimate your home’s value with a 90% accuracy rate.Not available
Price/Sqft$340/sqft
Monthly cost
Open Calculator

Curious about what homes are selling for in this area?
Get a report on comparable homes with helpful insights and trends.
*Based on last 30 days
Description
This Luxury/Contemporary Single Family Alternative boasts over 3,500 sq. ft. of refined living space, Elevator and a spectacular rooftop terrace. Each bedroom is convenience by a personal ensuite and balcony. Inside this wide and spacious Freehold home, a chefs kitchen is a statement in style and function. Quartz countertops, premium appliances, and rich walnut espresso cabinetry create a striking focal point. Step through to the patio deck and enjoy your maintenance-free yard, with gas bbq hookup. Natural light bathes the living room and loft from expansive, VISTA-film treated windows(UV and IR protection) and automatic blinds. The second-level loft/great room continues with hardwood floors. A laundry room is perfectly positioned here for daily ease. The Primary Suite is a serene retreat, featuring a generous walk-in closet, and the first of 3 ensuites, this spa-inspired ensuite with waterfall soaker tub, dual vanities, glass shower, and direct access to a patio-sized private balcony. Secondary bedrooms each offer their own personal ensuites(double vanity, walk in shower in 2nd bdrm)( steam shower in 3rdbedroom) and each bedroom boast a private balcony (total of 3 ensuites and 3 balconies- one for each bedroom)The fully finished lower level provides direct garage access, a powder room with commercial wash sink, a spacious rec room, ample storage, elevator entry. Perfect for entertaining, the roof top terrace offers a hot tub, gas hookups, hot/cold water connections, and breathtaking skyline views and sunsets. while a heated driveway/pathway and 1.5-car garage ensure year-round convenience. Additional highlights include hardwood flooring throughout (except rec room), Central air conditioning, a new high-efficiency heat pump (2024), and a professionally landscaped backyard. Every detail of this residence blends timeless character with contemporary sophistication designed to elevate both everyday living and memorable entertaining.
Property Details
Interior
Features
Main Floor
Living
4.48 x 4.72hardwood floor / Window Flr to Ceil / Cathedral Ceiling
Dining
3.7 x 4.01hardwood floor / Elevator / B/I Shelves
Kitchen
5.0 x 4.29Quartz Counter / Centre Island / B/I Oven
Breakfast
1.82 x 2.52Eat-In Kitchen / W/O To Patio
Exterior
Features
Parking
Garage spaces 1.5
Garage type Attached
Other parking spaces 2
Total parking spaces 3.5
Property History
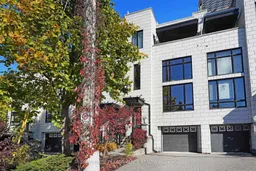 38
38