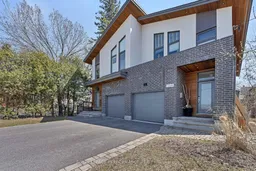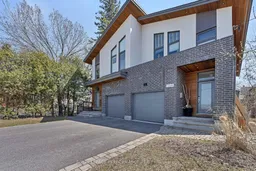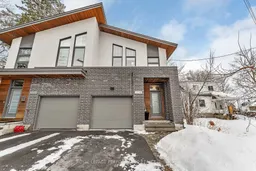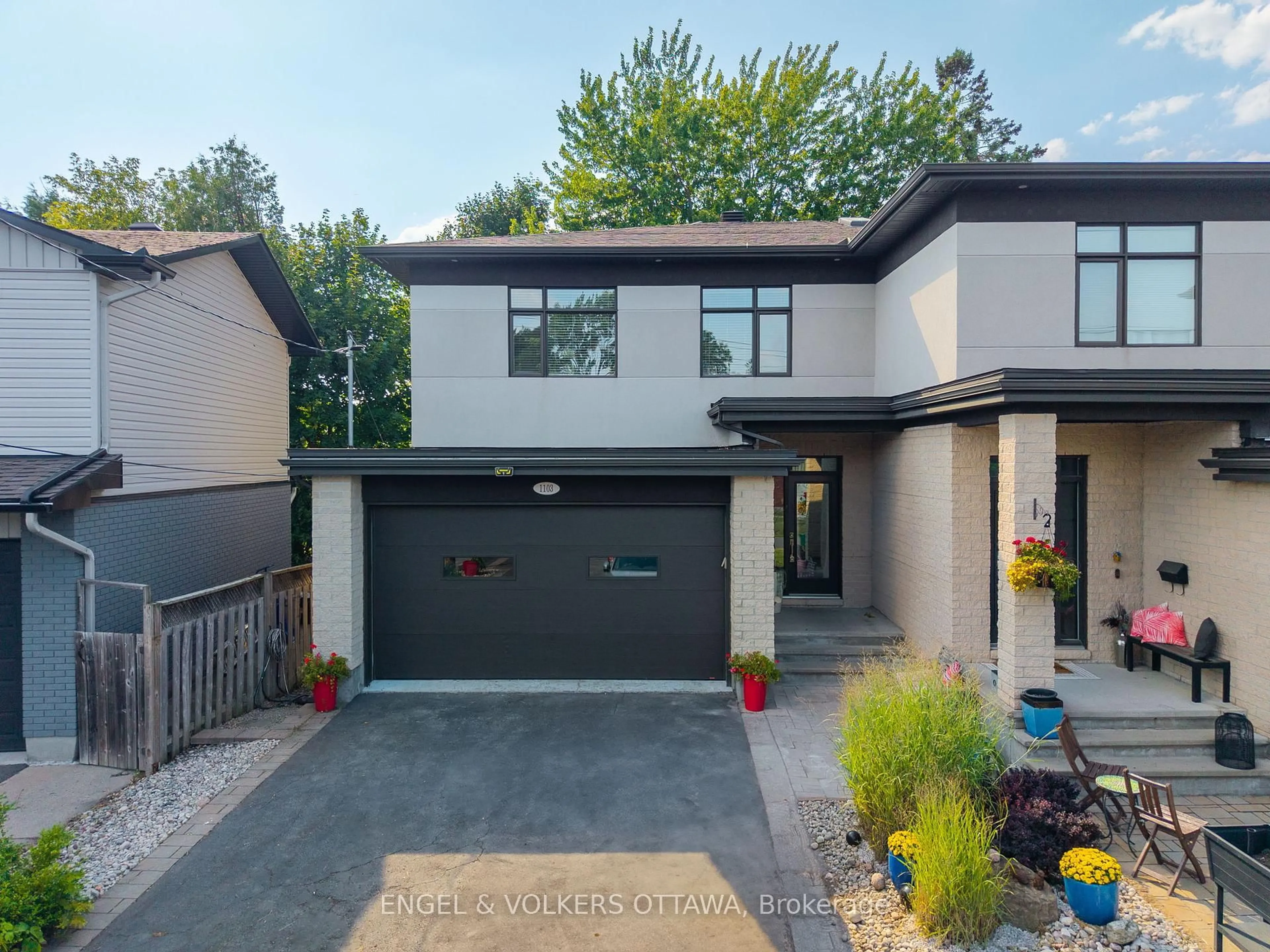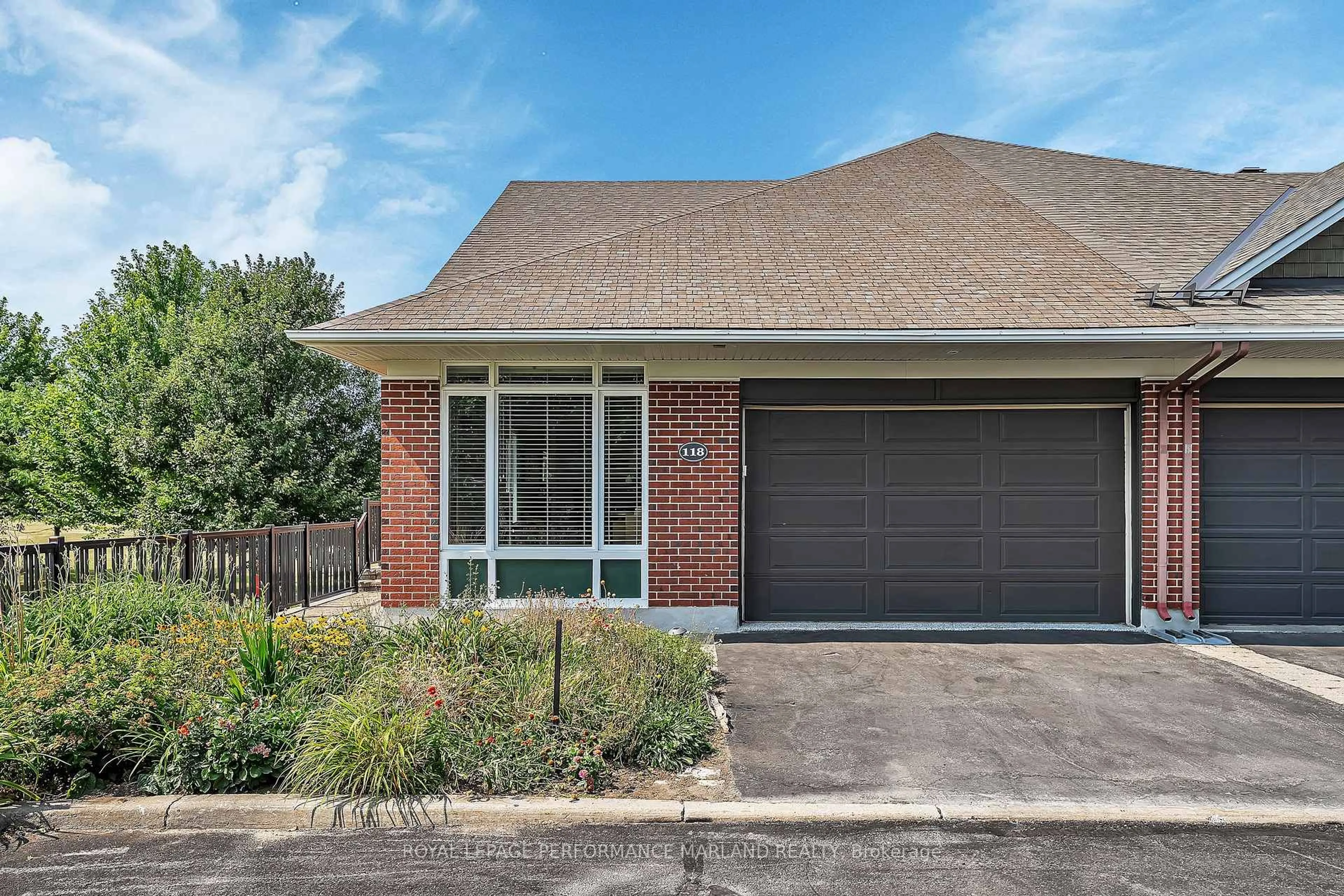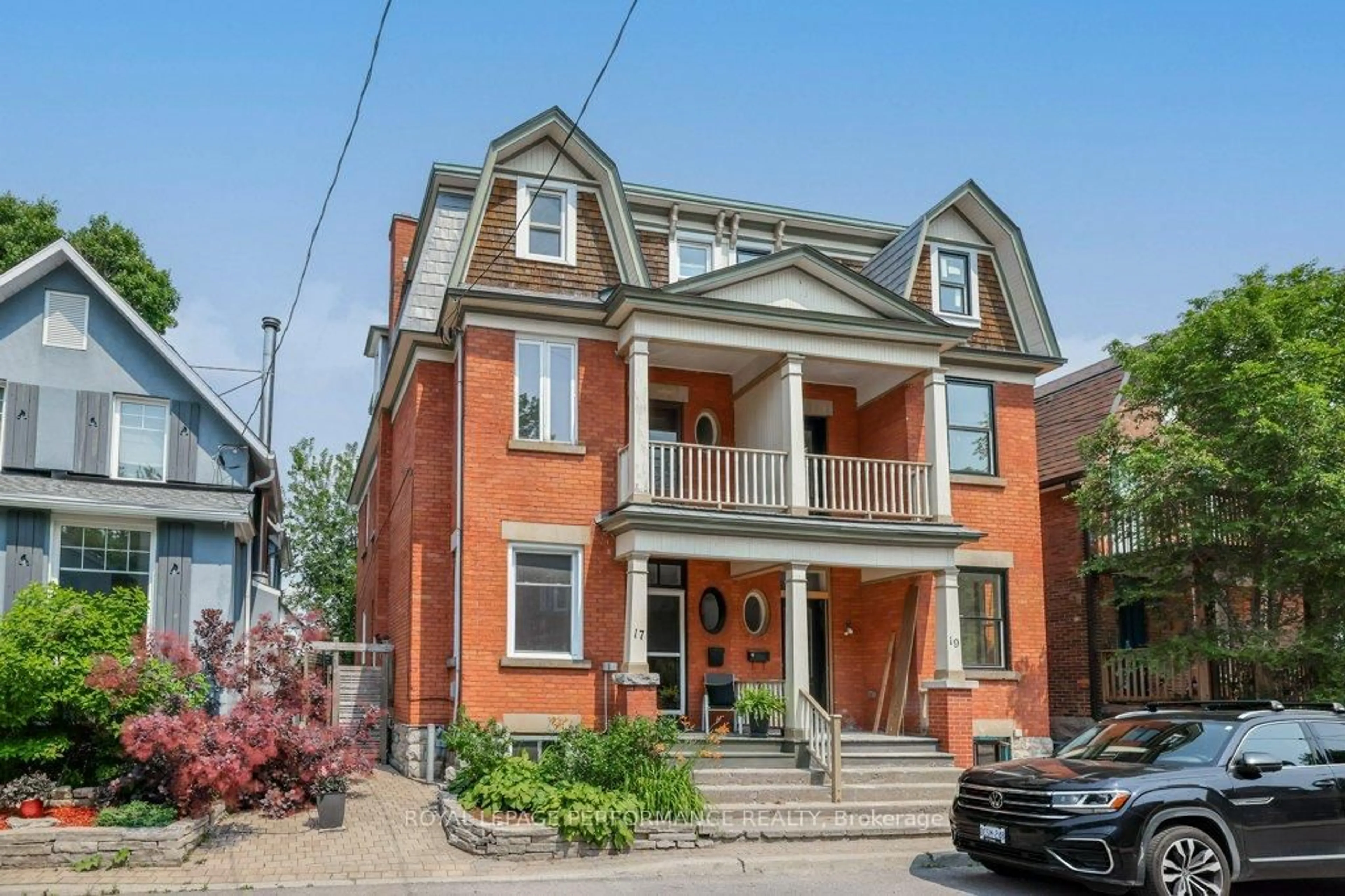Welcome to 1206B Byron Ave, a beautifully designed 3BED/3.5 BATH semi in the established Woodpark neighbourhood! Step inside to a bright, airy open-concept design, where high ceilings, hardwood flrs, modern tile, recessed lighting & expansive windows create an inviting atmosphere. The main level features a light-filled great room w/ gas fireplace, floor-to-ceiling tile surround & built-in shelving, seamlessly flowing into the dining area, where a custom banquette with hidden storage along a blue accent wall adds both style and function. Stunning kitchen boasts SS appliances incl gas stove, pantry, quartz countertops, a sleek tile backsplash, & soft-close cabinetry. A 7.5-ft breakfast bar is perfect for casual dining. Recessed lighting & built-in speakers elevate the ambiance of the space. A powder rm and mudroom w/built-in storage and garage access, complete this level. Upstairs, a skylit landing connects to the primary suite w/14-ft vaulted ceilings, walk-in w/ built-ins, and 3-pce ensuite with quartz vanity, glass enclosed shower & in-ceiling speakers. Two secondary bedrms share a 4-pce bath, while a laundry room with storage adds convenience. The finished lower level extends the living space with high ceilings, a family room, recessed lighting, and natural light. A flexible bonus space with built-in speakers is ideal as a home office, gym, or guest room. A 3-pce bath and two storage/utility rooms complete this level. The fenced backyard space offers a two-level deck with a privacy screen, interlock patio, landscaped with native plants and perennials, BBQ w/gas hookup included. Located within easy access to schools, parks, shopping, cafés, the public library, 417, public transit including the LRT. Nearby NCC pathways, Mud Lake, and the Britannia Conservation Area offer outdoor enjoyment, while Westboro Village is just a 10-minute bike ride away. 1206B Byron Avenue delivers both comfortable and stylish living in a well-connected neighbourhood.
Inclusions: Microwave, Stove, Hood Fan, Dishwasher, Refrigerator in kitchen, Refrigerator in basement, Washer and Dryer, Wall Mounted Television in Primary Bedroom, Linen Cupboard in primary bathroom, Linen cupboard in 2nd floor full bathroom, Television over fireplace in main living room, Blinds and shutters on all windows, Curtains in bedroom on 2nd floor, BBQ (hard wired to gas line), In-Ceiling Speakers on all 3 levels of the home, 3 external security cameras, Ring doorbell, decorative wall shelving unit in dining area.
