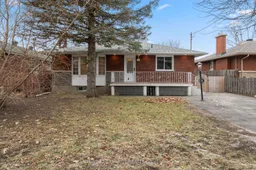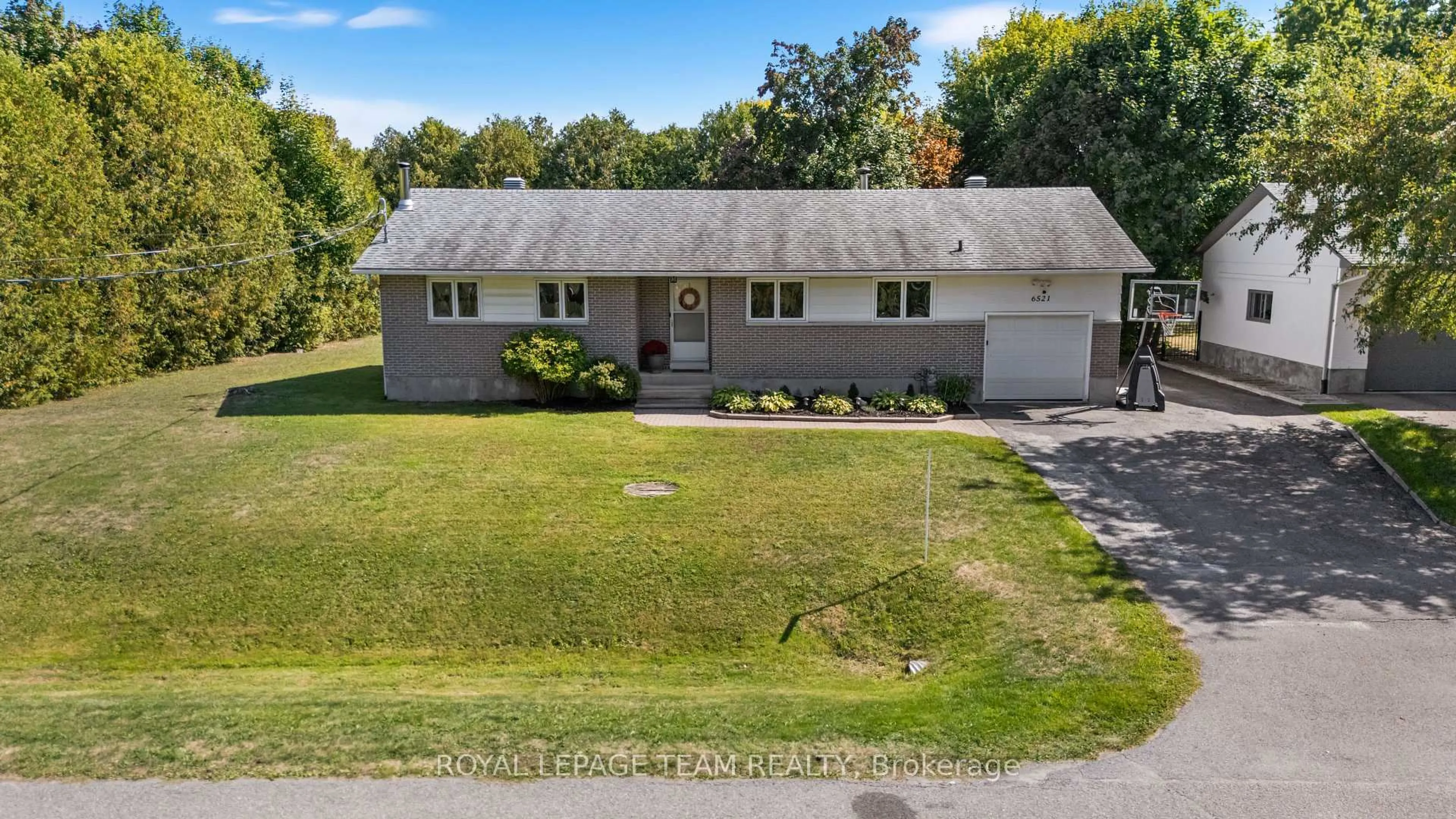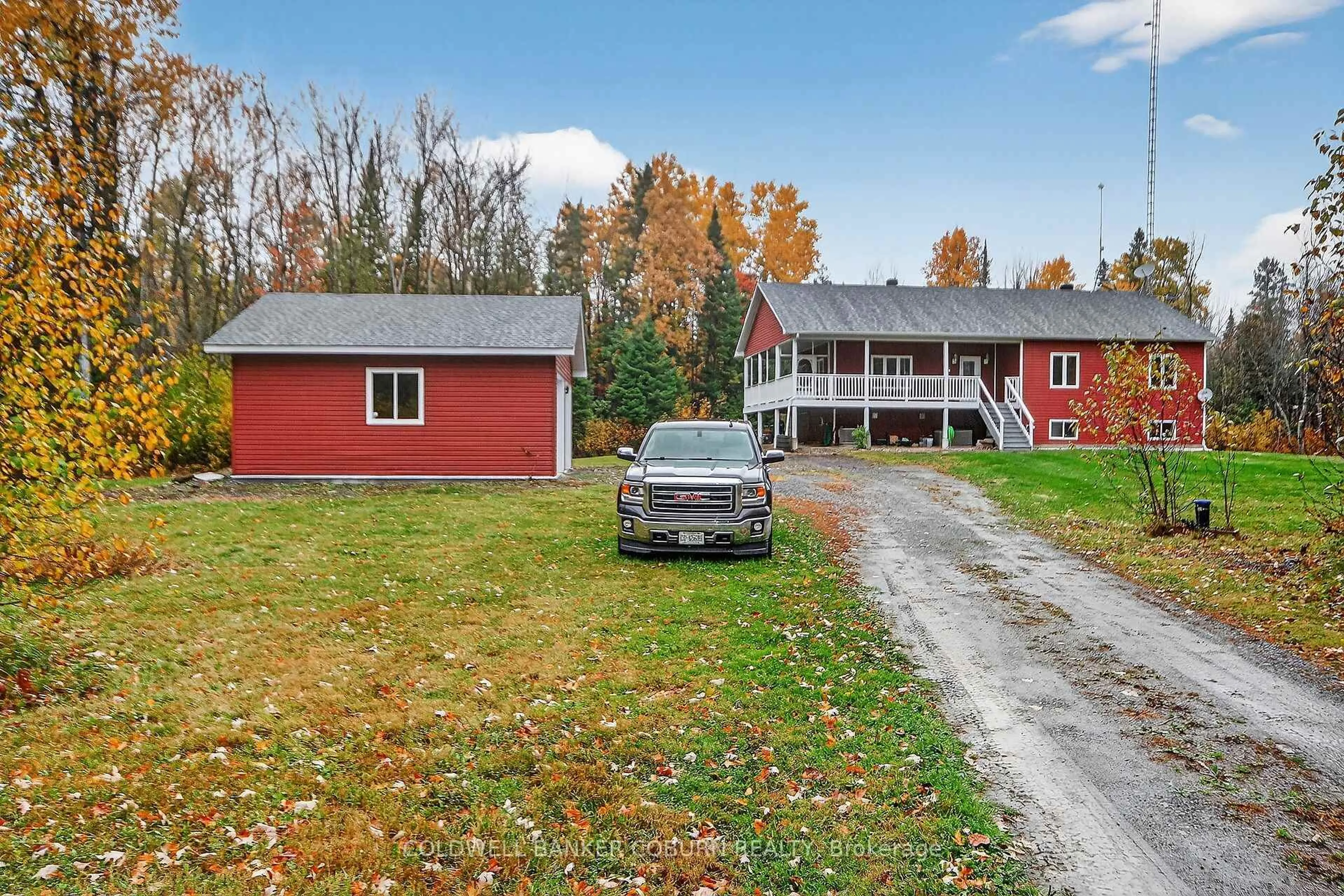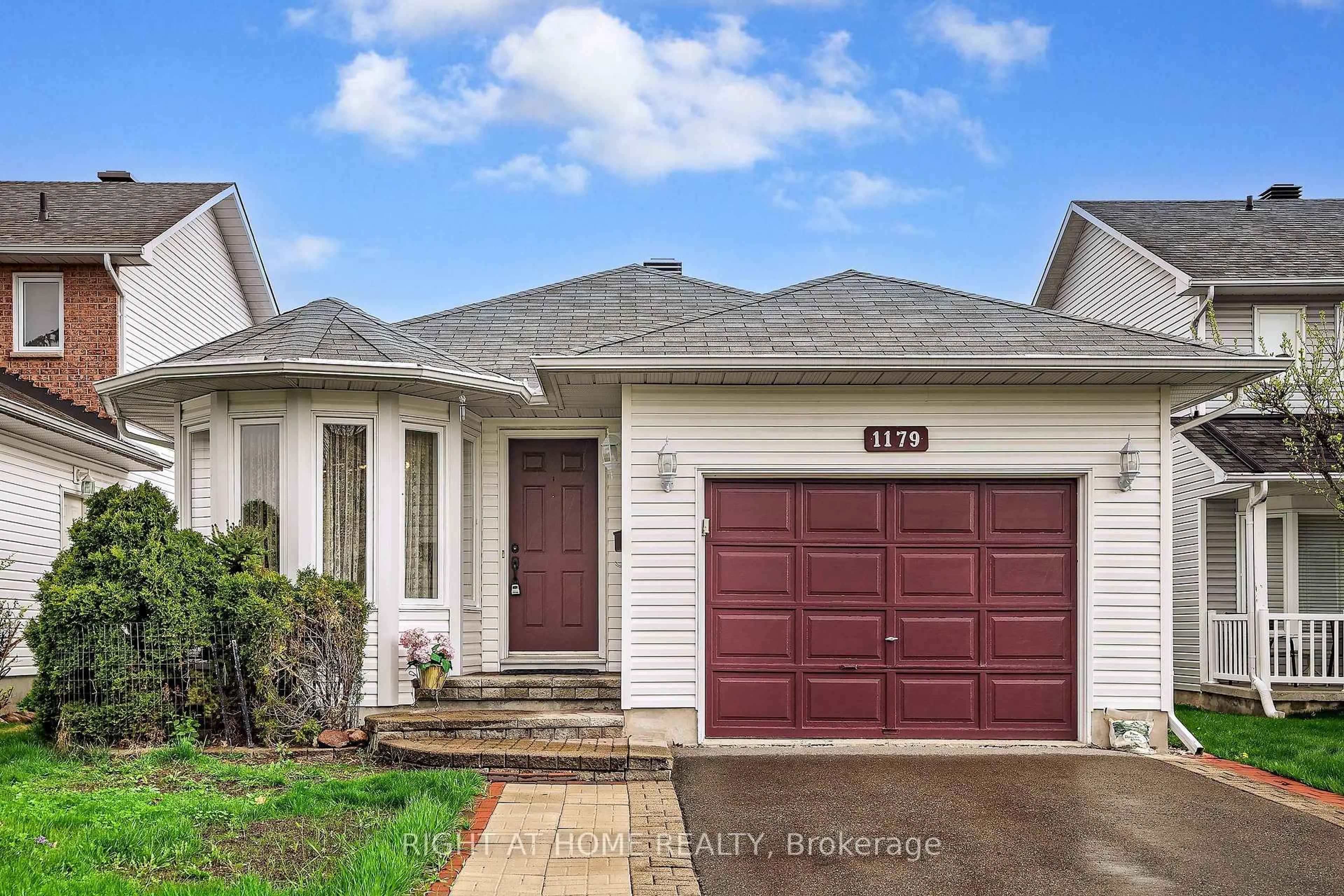Welcome to this stunning, fully renovated 3-bedroom, 2-bathroom bungalow in the heart of Carlington-Central Park, Ottawa. Designed with modern comfort in mind, this open-concept home is move-in ready and offers a warm, inviting space for families or professionals. Updates include new insulation, drywall, fresh paint, contemporary fixtures, and pot lighting throughout. The stylish kitchen boasts upgraded appliances, while the cozy living room features a sleek fireplace thats perfect for entertaining or relaxing after a long day.The bathrooms have been tastefully remodeled, and the bedrooms are spacious with ample natural light. Hardwood and tile flooring add a touch of elegance, complementing the modern design. The fully finished basement provides additional living space, ideal for a home office, gym, or playroom.Step outside to a generous 50x100 lot, perfect for hosting summer barbecues or enjoying quiet evenings. The property includes central air, energy-efficient windows, and updated exterior and interior doors for year-round comfort. Located close to local parks, schools, and amenities, this home offers convenience and charm in a sought-after neighbourhood. Dont miss this opportunity to own a meticulously upgraded home in a prime location. Schedule your viewing today and envision the lifestyle you deserve!
Inclusions: Fridge, Stove, Dishwasher, Wine Fridge, Washer, Dryer
 40
40





