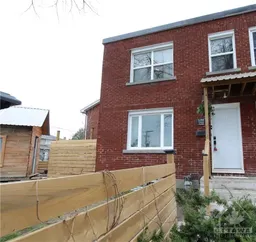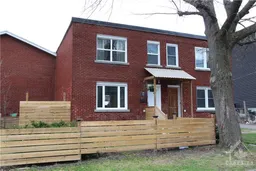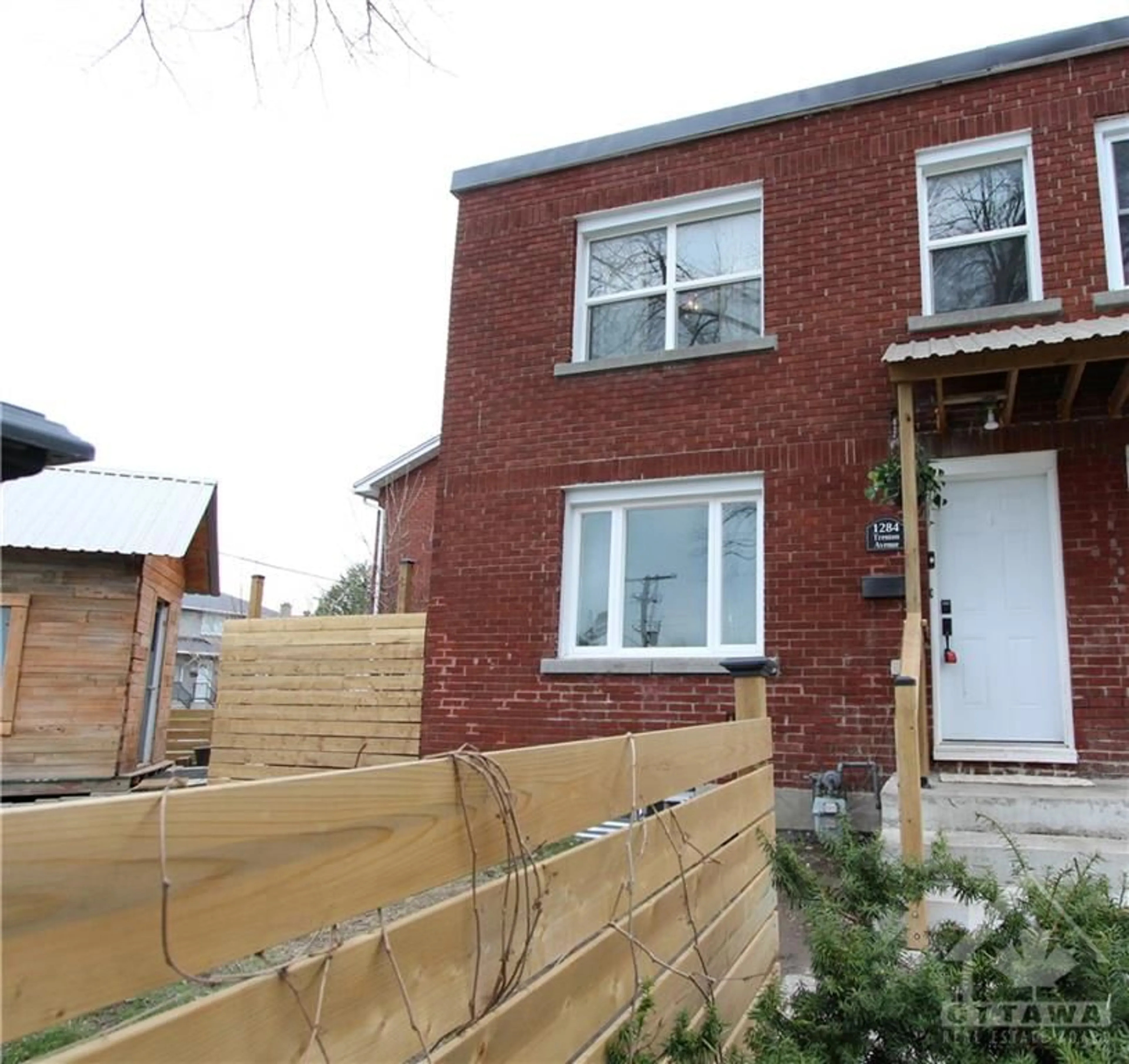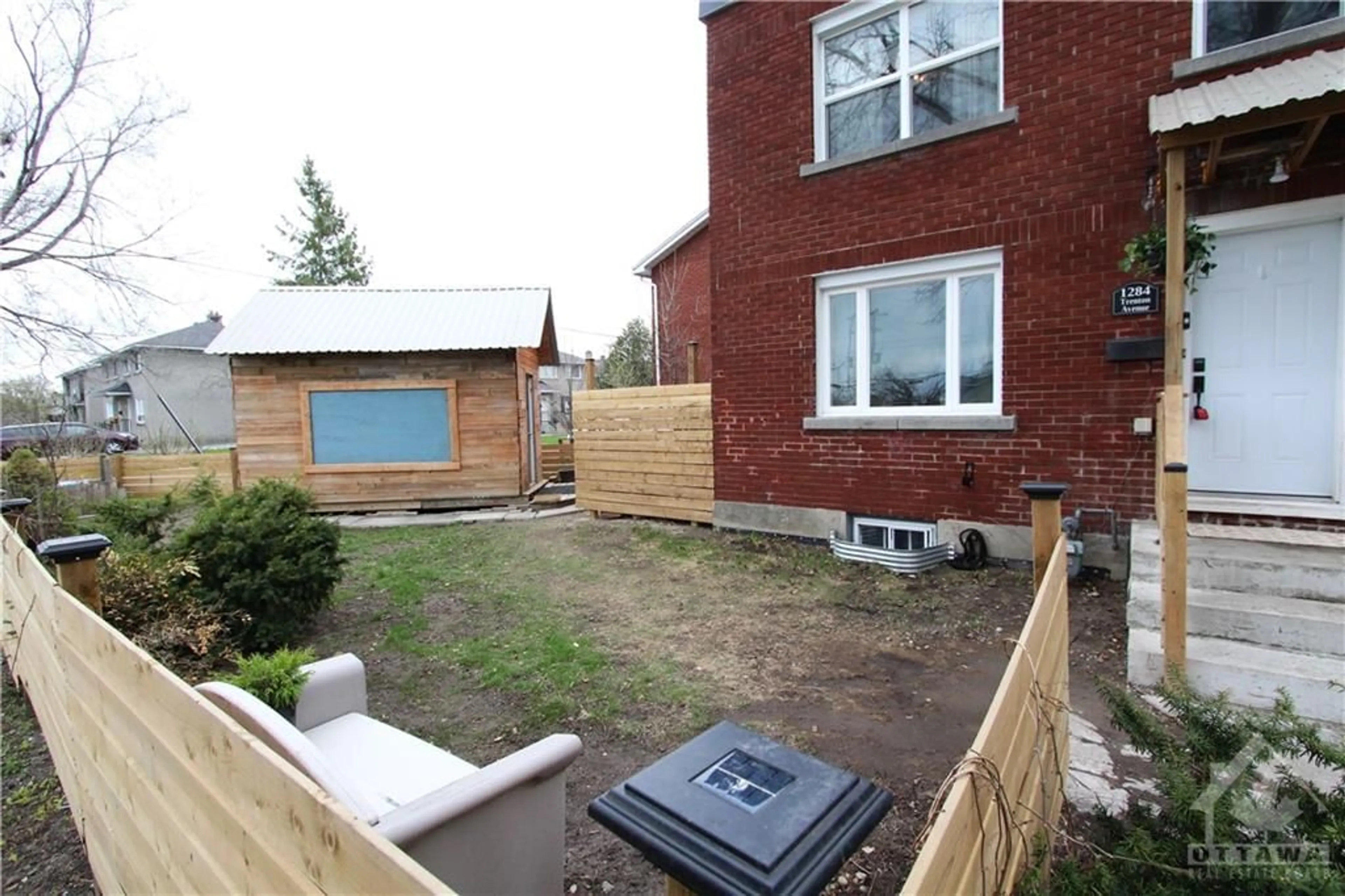1284 TRENTON Ave, Ottawa, Ontario K1Z 8K1
Contact us about this property
Highlights
Estimated ValueThis is the price Wahi expects this property to sell for.
The calculation is powered by our Instant Home Value Estimate, which uses current market and property price trends to estimate your home’s value with a 90% accuracy rate.$443,000*
Price/Sqft-
Days On Market15 days
Est. Mortgage$2,147/mth
Tax Amount (2023)$2,983/yr
Description
Welcome to this charming semi-detached home, crafted from sturdy brick, in the heart of Carlington. Step into the open-concept main floor where a generously sized living room seamlessly flows into the dining area & updated kitchen (2021), an ideal space for gatherings & relaxation. Ascend upstairs to a spacious primary bdrm, 2nd bdrm ideal for a nursery, & 3rd room featuring a built-in office complete w/ a sleek granite desktop. Hardwood floors grace the entirety of the main level (2021) & 2nd level, lending warmth & elegance throughout. The partially finished basement is a blank canvas ready to be transformed into a rec area or home gym. Revel in the ample outdoor space w/ a fully fenced side yard (2023), or unwind on the back deck (2023), perfect for dining on warm summer evenings. Enjoy the convenience of the outstanding location w/ proximity to parks, bike paths, schools, public transit, & hospitals. Your home-sweet-home awaits! 24 hour irrevocable on all offers as per Form 244.
Property Details
Interior
Features
2nd Floor
Primary Bedrm
10'2" x 11'3"Office
6'10" x 10'7"Bath 4-Piece
6'10" x 6'11"Bedroom
10'2" x 10'0"Exterior
Parking
Garage spaces -
Garage type -
Other parking spaces 1
Total parking spaces 1
Property History
 30
30 24
24



