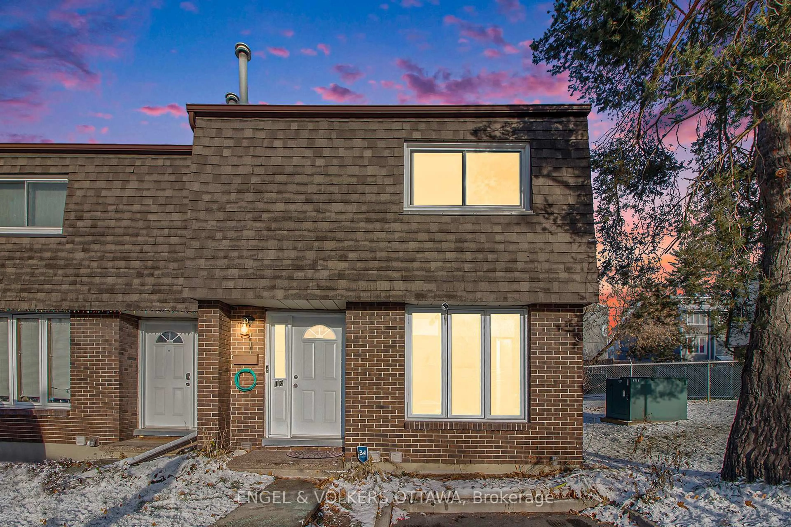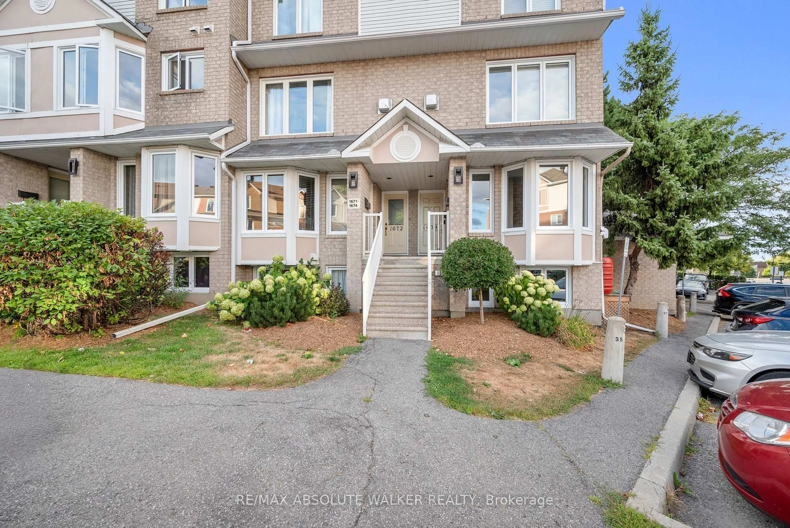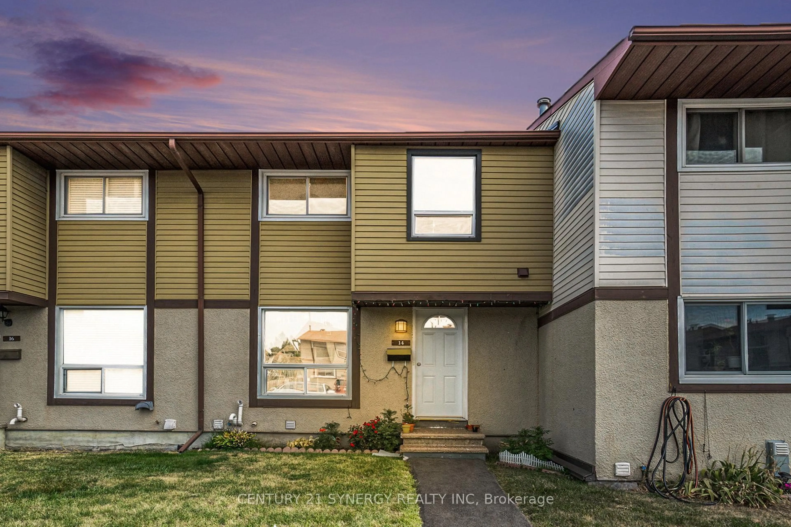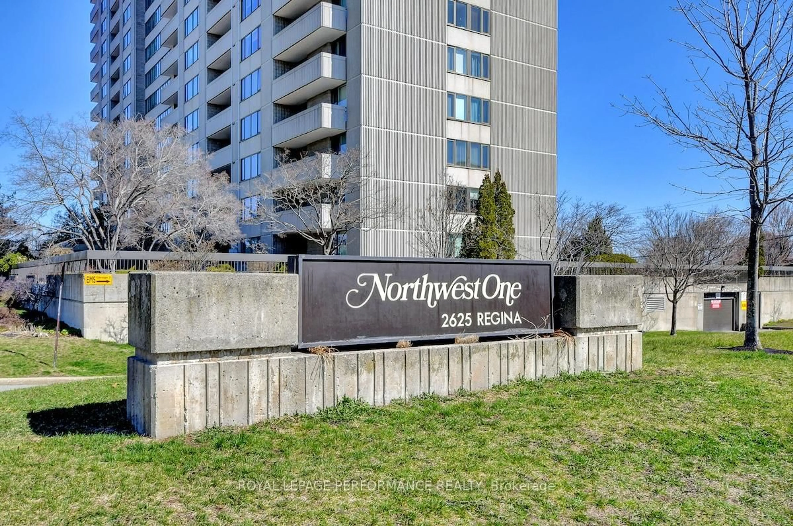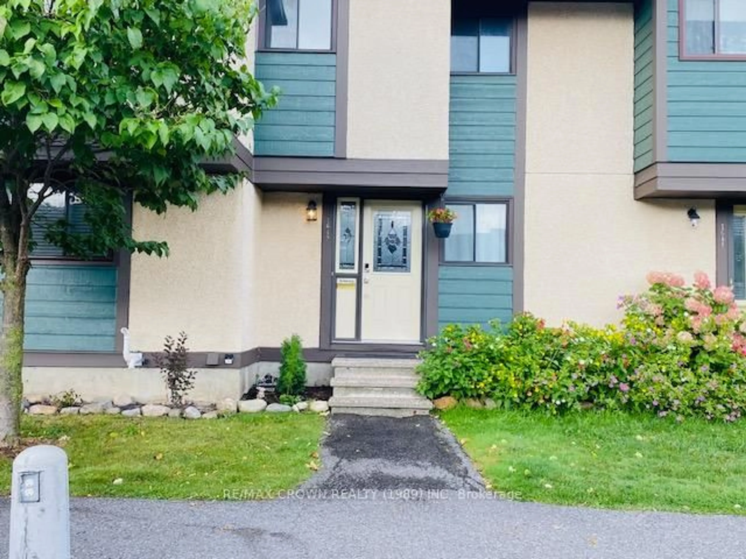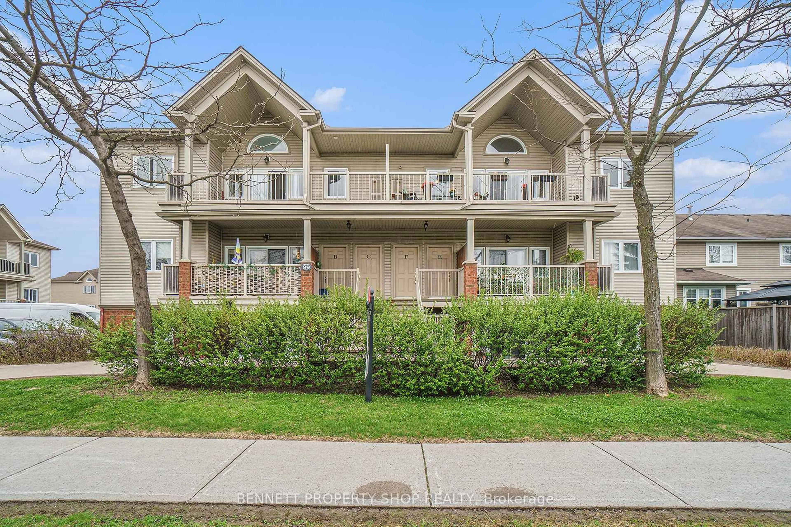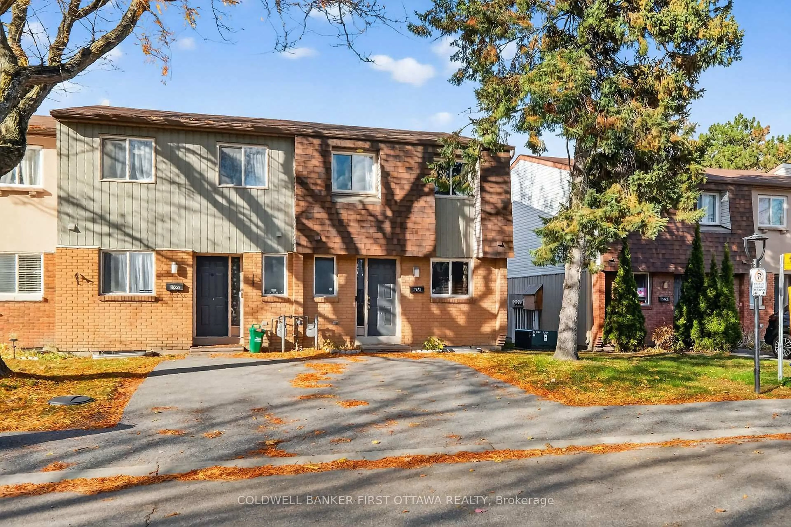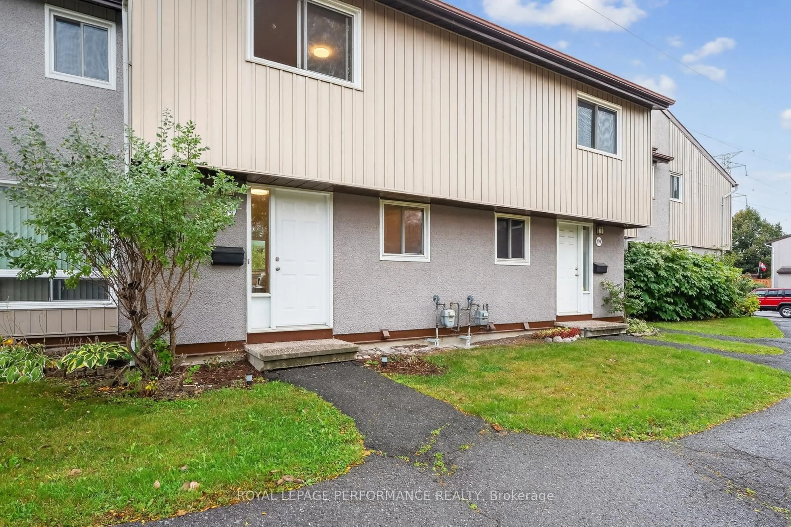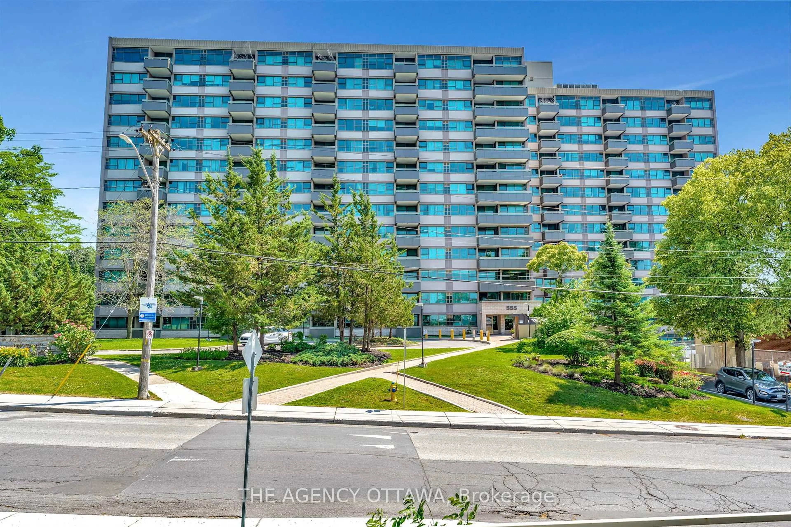The most beautiful views from the 16th floor will captivate you along with stunning features of this fully renovated suite. Modern, high-end finishes with attention to detail are outstanding ... open concept kitchen with island seating, quartz counters, cherrywood cabinetry, newer SS appliances, glass backsplash and tiled flooring. $20k renovations for the main bathroom (2022) are complete with glass sliding doors and all new fixtures. Primary bedroom has been updated with barn doors that access the walk-in closet area and 2-pce fully updated ensuite (2022). All lighting fixtures have been replaced with high-end designer fixtures. Custom blinds with remote power (living room) and custom draperies. Freshly painted throughout. Parking #148 in Garage #1 - this parking space is wired for EV charging (240v circuit). Freshly painted throughout. A fantastic offering of amenities are at your disposable with large salt water pool, sauna, exercise room, billiards room, workshop, ping pong, outdoor track and shuffle board and plenty of visitor parking. You will find a wonderful engaging community with many social activities and offerings. Walking/biking paths are just outside your door step, Mud Lake Conservation Area for nature exploration, Britannia Beach nearby and amenities such as Farm Boy, Drug Stores, Bus routes. 24 hrs irrevocable on offers please. Room sizes are approximate.
Inclusions: Refrigerator, Stove, Dishwasher, Microwave Hood Fan, Lighting Fixtures, Custom Window Blinds and Drapes
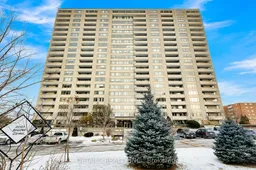 33
33

