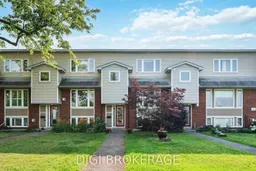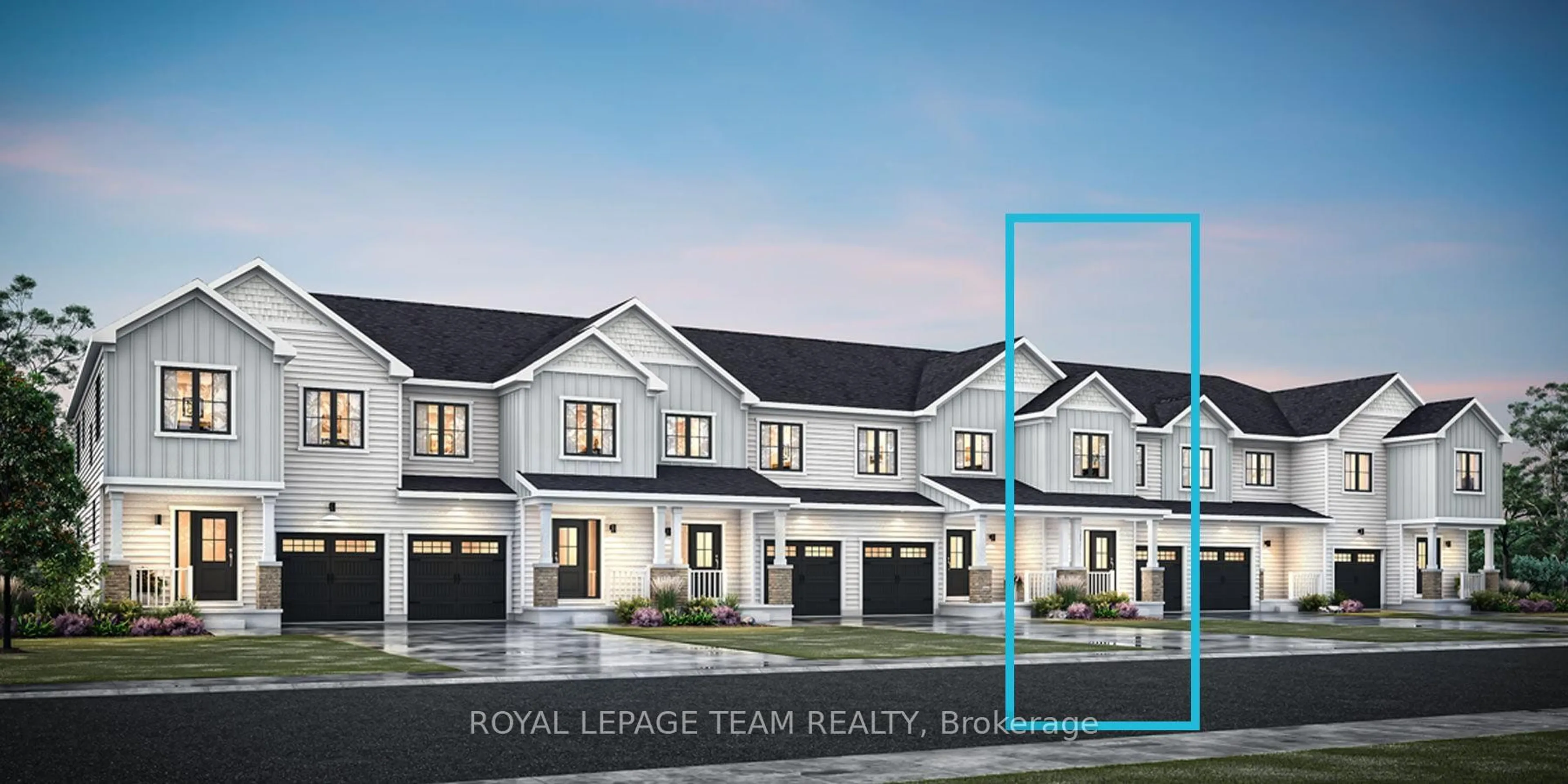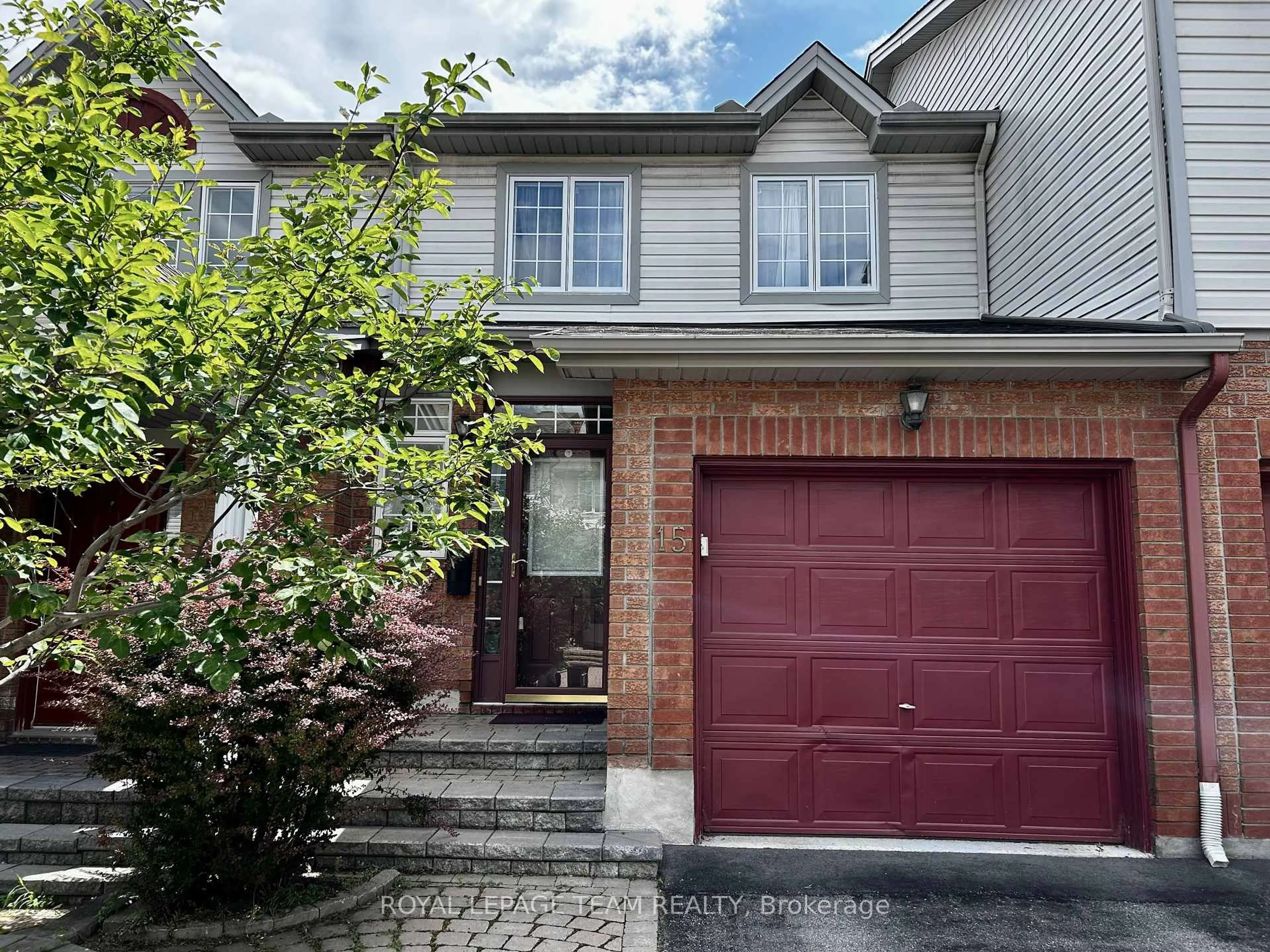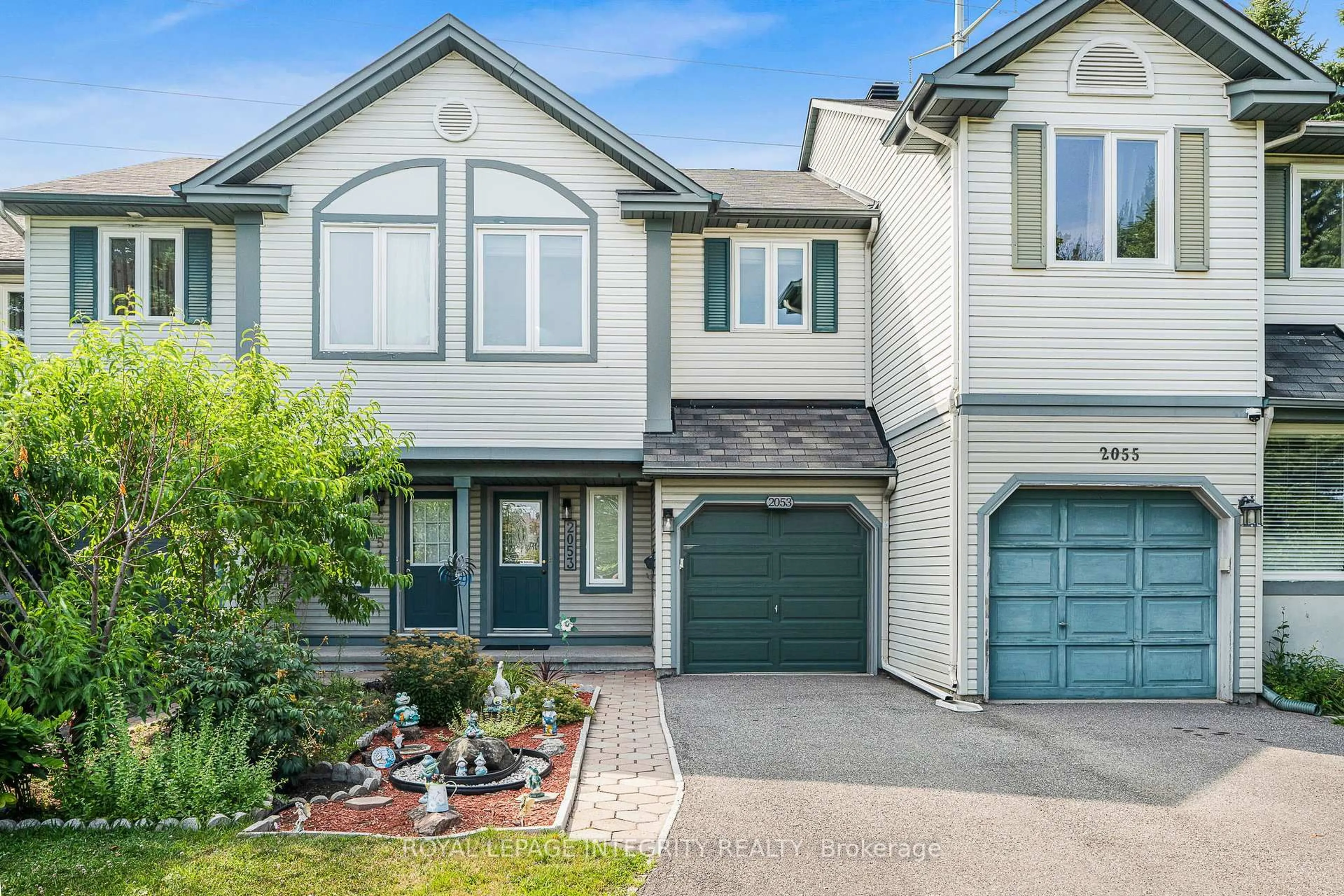Welcome to this beautifully updated 3-bed, 3-bath townhome with no front neighbours and a peaceful park view. Located in the sought-after community of Leslie Park, this turnkey home is perfect for families, first-time buyers, or investors. The open-concept main level features gleaming hardwood floors, a bright, modern kitchen with ample cabinetry, stainless steel appliances, and an oversized peninsula island. The spacious living and dining areas open to a private terrace, ideal for summer hangouts. Upstairs, you'll find three generously-sized bedrooms with brand new flooring, including a primary with a 3-piece ensuite and double closets. The lower level offers a versatile rec room or office space with corner gas fireplace, laundry, a third full bathroom, and direct access to underground parking - no more scraping ice in winter! Additional updates include fresh paint throughout and brand-new flooring in the lower and second level. Truly turnkey! The well-managed association offers peace of mind with a monthly fee that takes care of many time-consuming homeowner tasks - including lawn care, snow removal, exterior maintenance (including the back terrace), eavestrough and garage cleaning, and roof upkeep. Enjoy a truly low-maintenance lifestyle and spend more time doing what you love, while the essentials are looked after for you. Enjoy being minutes from HWY 416/417, Queensway Carleton Hospital, Algonquin College, DND, Bayshore Shopping Centre, NCC trails, Bruce Pit, and excellent schools. A rare blend of location, value, and comfort - this home is truly move-in ready!
Inclusions: Stove, Microwave, Dryer, Washer, Refrigerator, Dishwasher, Hood Fan, bathroom mirrors, blinds with remotes
 34
34





