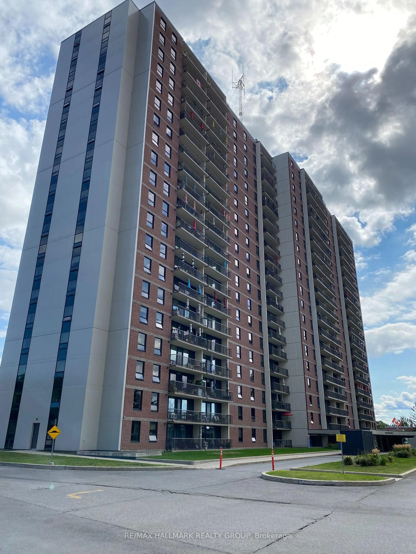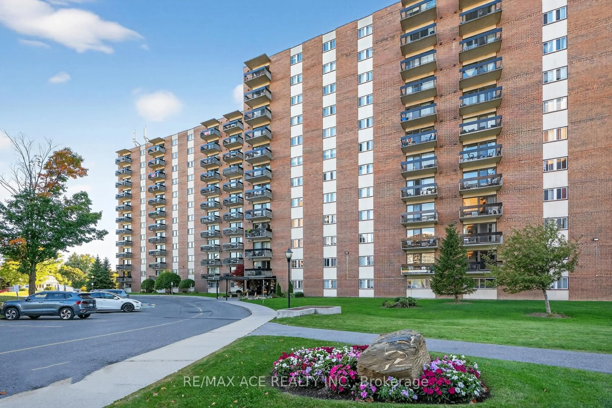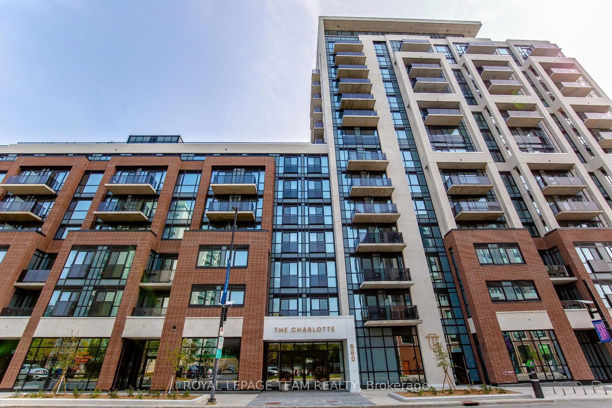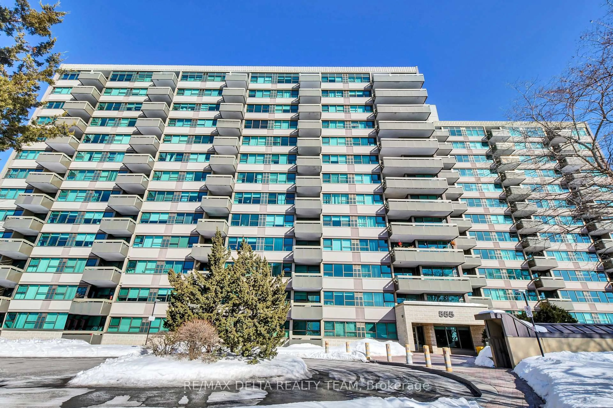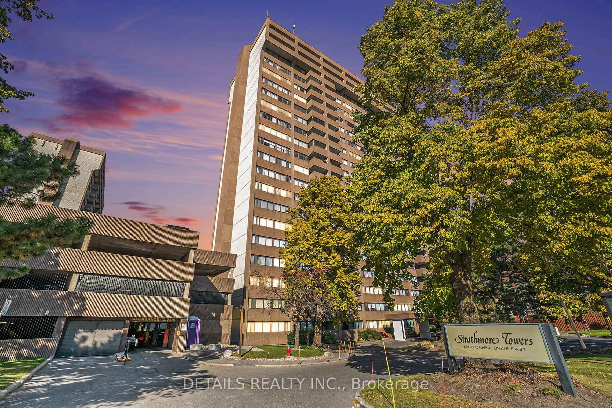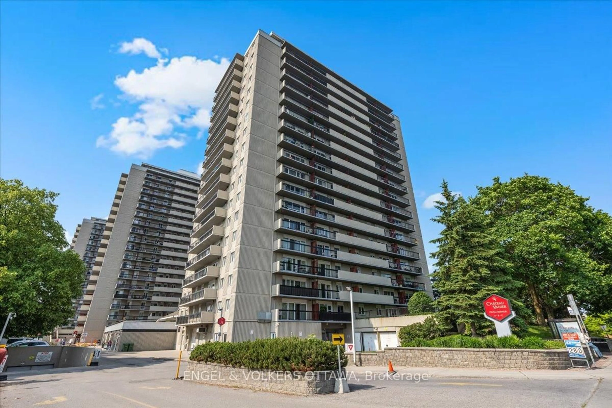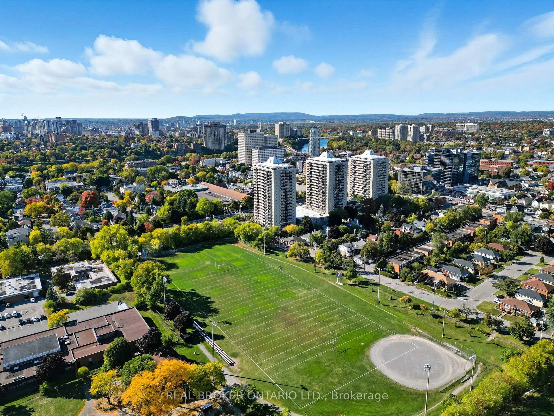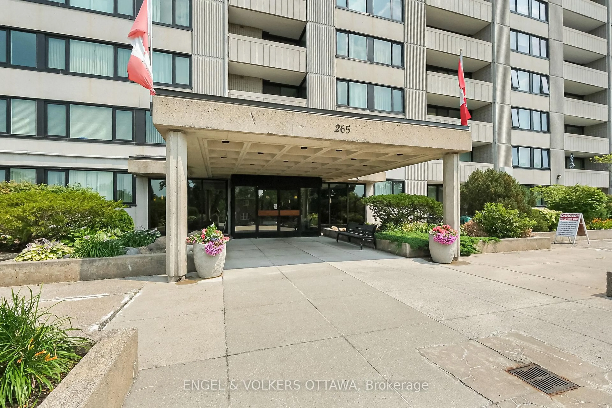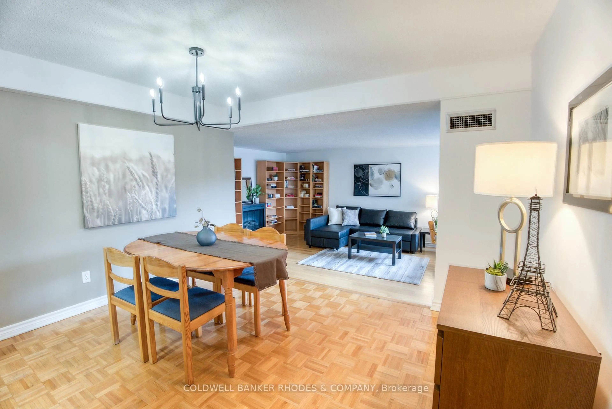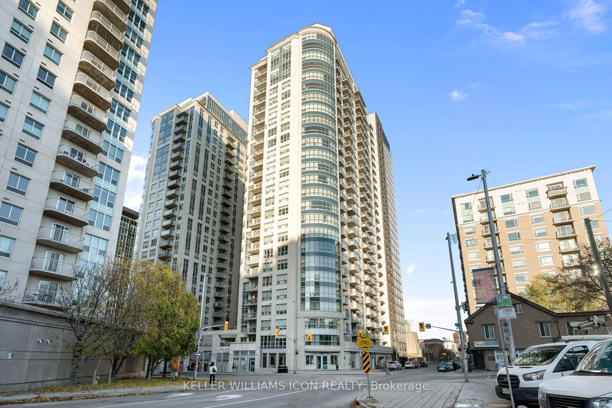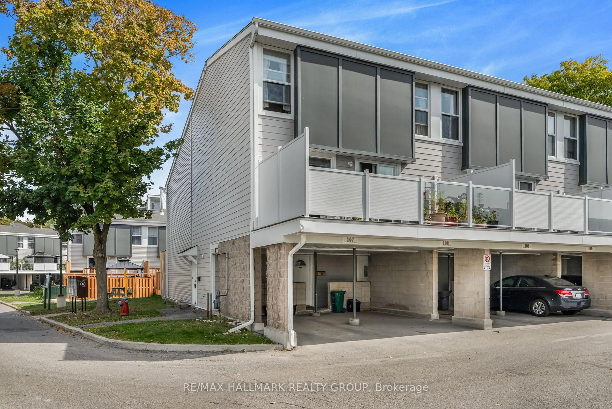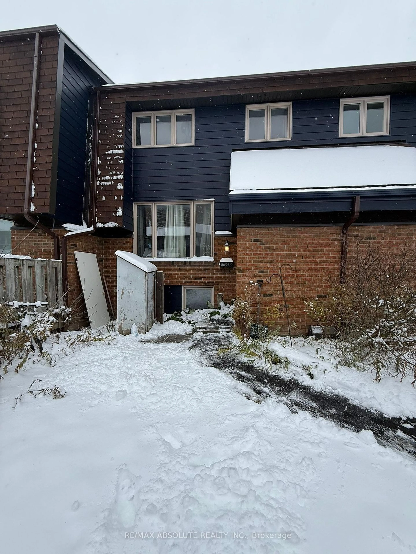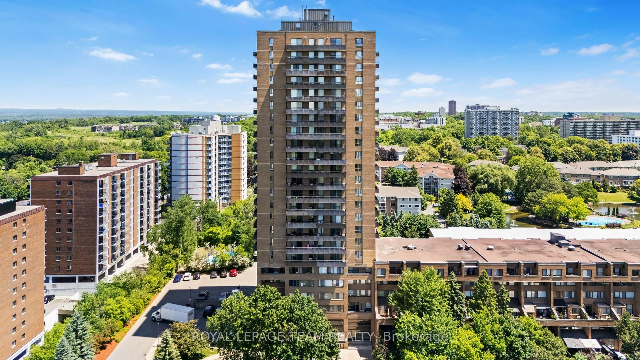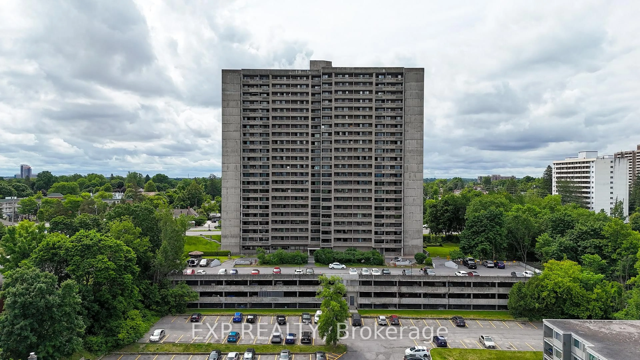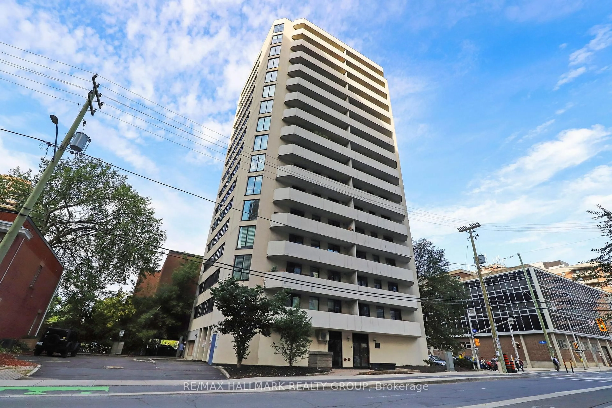Enjoy Better Living at 20 Chesterton Drive, Unit 321 - a bright and spacious two-bedroom condo in Ottawa's established Chesterton Towers. Perfectly situated in a well-managed building, this inviting home combines comfort, convenience, and exceptional value. This sun-filled unit features large windows and an open-concept living and dining area that extends onto a private balcony. Both bedrooms are generously sized with excellent closet space, while the kitchen is designed for maximum storage and functionality. A full bathroom with additional storage space completes the layout. Residents of Chesterton Towers enjoy access to impressive amenities, including an outdoor swimming pool with BBQ patio, exercise room, sauna, hobby workshop, party and games rooms and much more. Laundry facilities are conveniently located on the same floor. The unit also comes with one underground parking space and a storage locker. Everything you need is just steps away - schools, shopping, restaurants, clinics, and the vibrant Merivale Road corridor. Excellent transit connections make commuting to Algonquin College, Carleton University, or downtown Ottawa quick and convenient. Whether you are a first-time buyer, downsizer, or investor, this is a wonderful opportunity to own a spacious condo in an amenity-rich community. Vacant and move-in ready - book your showing today!
Inclusions: Fridge, stove, dishwasher, microwave
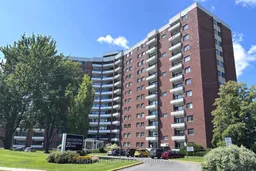 31
31

