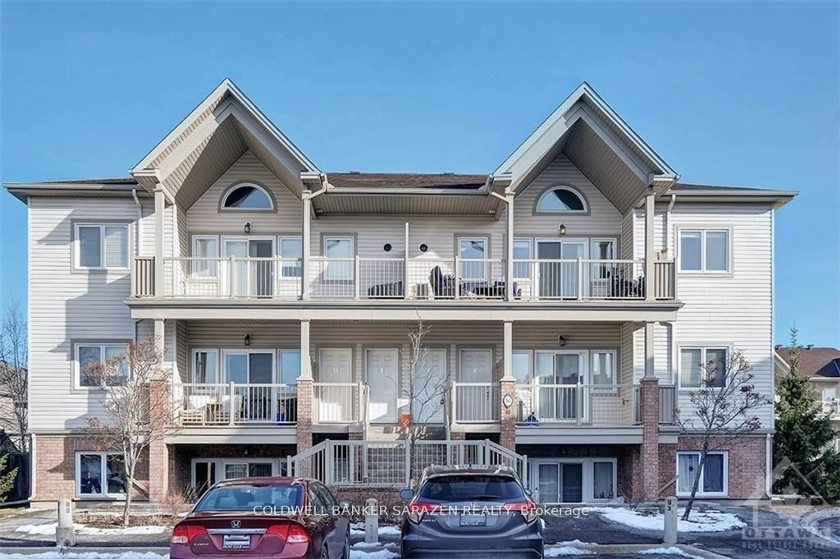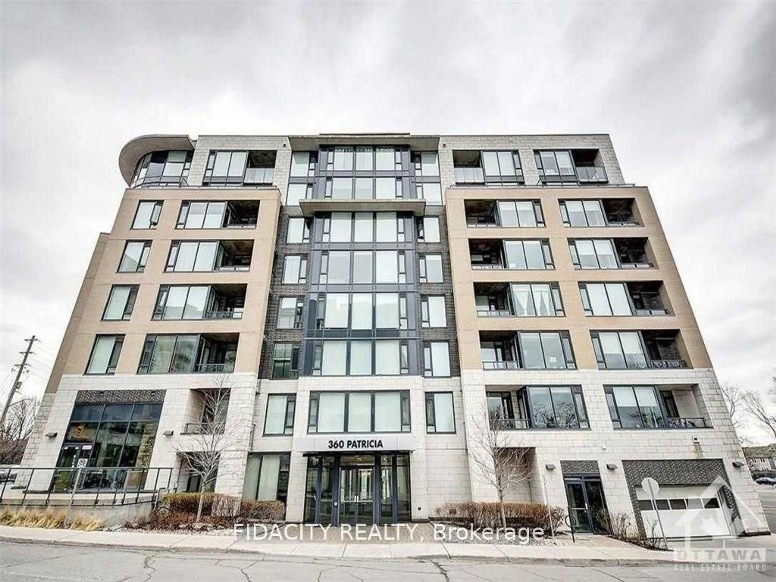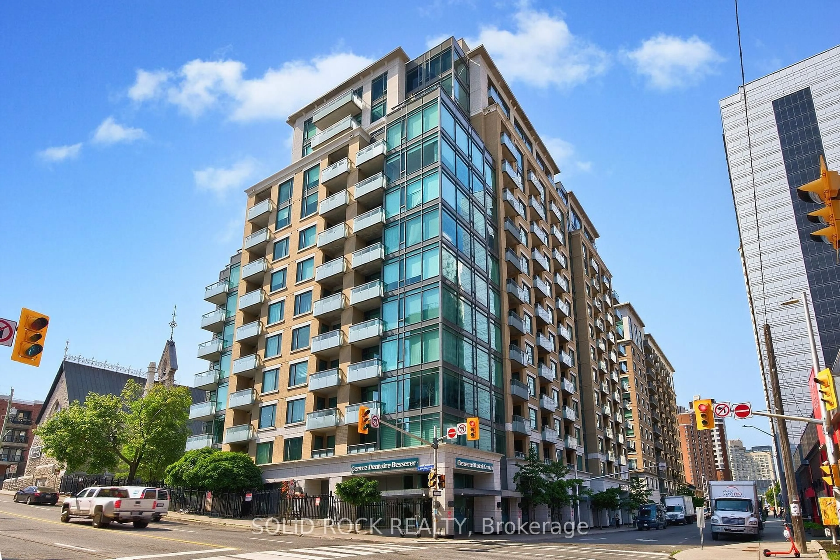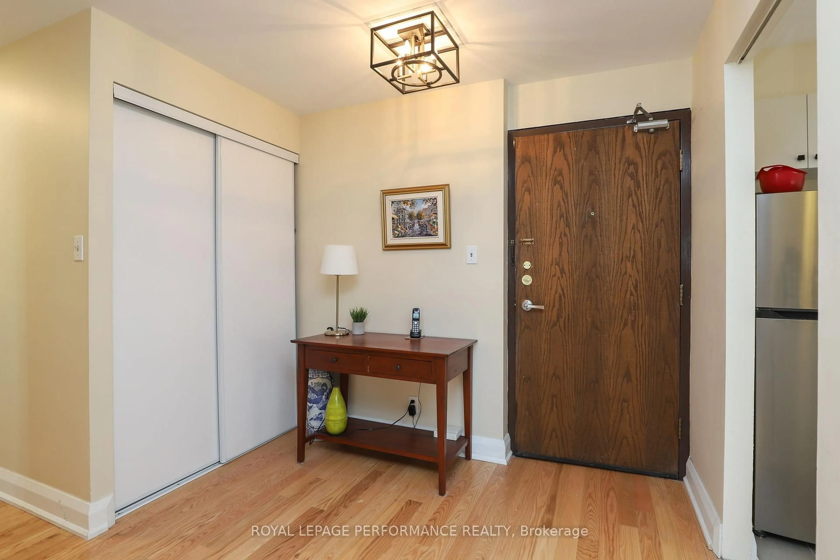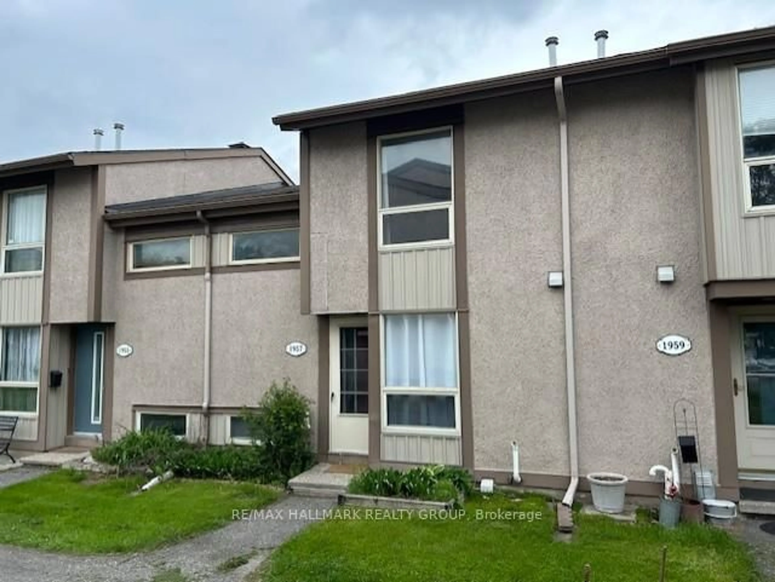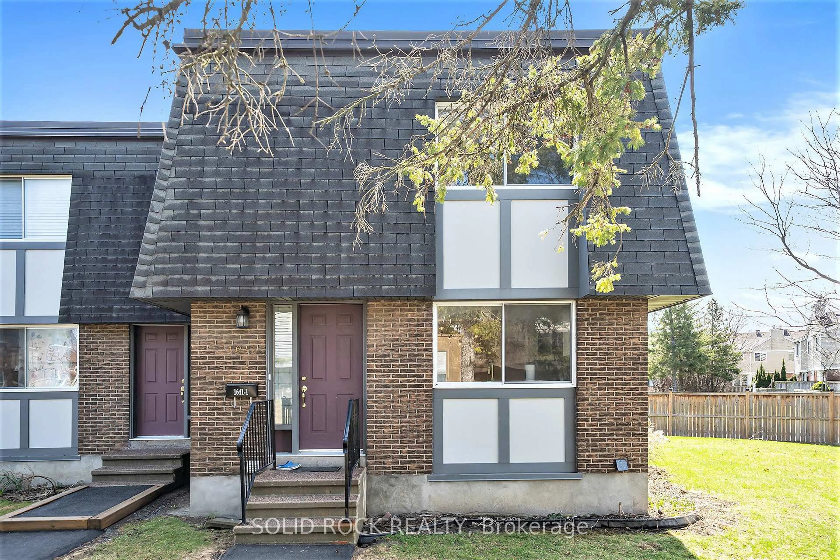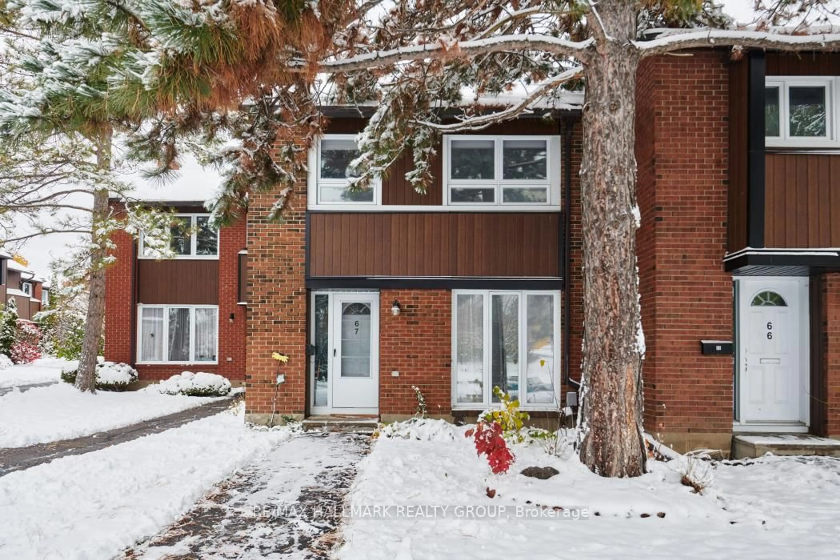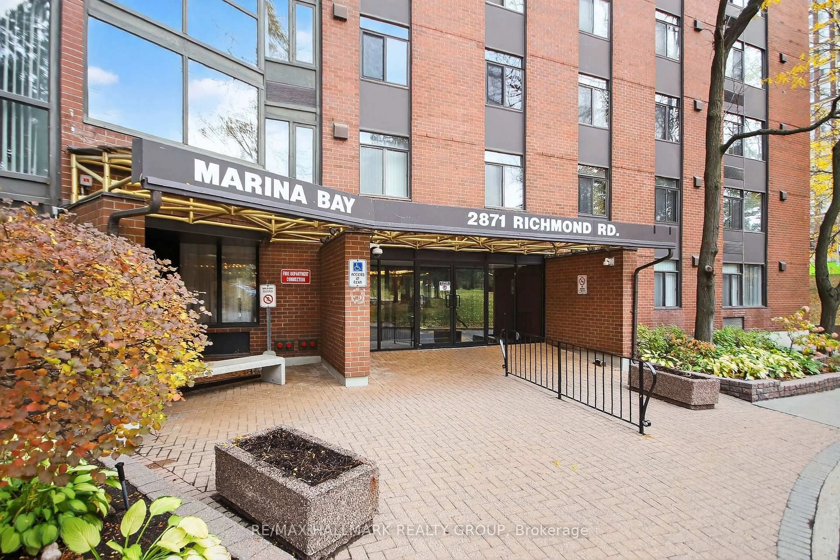Welcome to 120 Grant Carman Drive, an exceptionally well-maintained residence in one of Ottawa's most sought-after and well-run condominium communities. This spacious penthouse suite has been lovingly cared for by its original owner and offers a wonderful opportunity to enjoy a maintenance-free lifestyle without compromise. Featuring 9-foot ceilings and an inviting layout, the home offers generous living and dining spaces, a bright kitchen with ample cabinetry, and a den that can easily serve as a home office, guest room, or reading nook. The expansive primary bedroom is a standout feature, complete with a walk-in closet and cheater ensuite, providing both space and functionality. The brand-new carpeting in the bedroom and den adds warmth and comfort underfoot. Additional highlights include in-unit laundry, heated underground parking, and a storage locker for added convenience. Le Crystelle is renowned for its excellent management, vibrant community, and outstanding amenities including a fitness centre, indoor pool, hot tub, sauna, and party room. Residents enjoy a friendly and social atmosphere, with organized activities such as happy hours, bridge, euchre, and gentle fitness classes, as well as a resident-run library. Enjoy peace of mind with condo fees that include heat, water, and air conditioning, and plenty of visitor parking for guests. Experience comfort, community, and convenience, all from the top floor of this beautifully maintained building. Some photos are virtually staged.
Inclusions: Refrigerator, Stove, Hoodfan, Microwave, Washer, Dryer
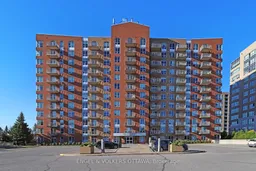 20
20


