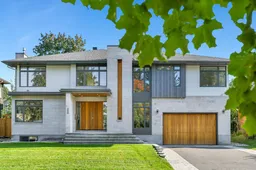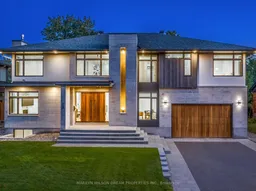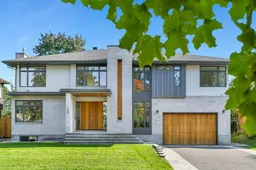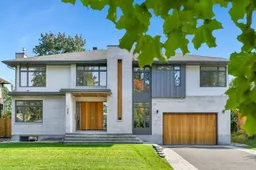Built in 2020, this south-facing contemporary residence redefines modern family living. The rare triple attached garage features soaring 11'5" ceilings and is engineered to accommodate vehicle lifts for up to 6 cars - a rarity and a true collector's dream. Every element of this property has been meticulously designed to balance beauty, comfort and innovation. The striking exterior sets the tone: sculptural architectural lighting, a heated driveway, front steps and landing ensure ease through every season. The private backyard offers a covered outdoor kitchen with a window, integrated lighting and speakers, cedar ceiling and rough-ins for services. Wrapped in 2-cm-thick stone and tiled walls, this space is ideal for both entertaining and quiet evening dining. Inside, a 20-ft-high foyer and family room establish a breathtaking sense of volume and light. Triple-glazed aluminum-clad windows pre-wired for automatic blinds and a floating staircase with frameless glass elevate the home's contemporary aesthetic. The showpiece kitchen offers sleek integrated appliances, quartz counters and a hidden walk-in pantry. Top-of-the-line Wolf and Sub-Zero appliances include an induction cooktop with professional hood fan. There is also a wifi-controlled automatic hands-free spice drawer. The main-floor study provides an elegant workspace overlooking the front garden. There is also a spacious and well-organized mudroom with access to the garage, as well as an extra deep coat closet by the foyer to accommodate for guest storage. The incredible open tread staircase features a frameless glass railing. The second floor enjoys a generous landing with beautiful Birdseye views into the foyer and family room, enhanced by gorgeous hanging light fixtures. Upstairs, the primary suite features a private balcony, large walk-in closet, and spa-inspired ensuite. The walkout lower level offers a full bedroom suite, recreation room, roughed-in laundry room and garage access.
Inclusions: All Light Fixtures, All Window Coverings, Sub-Zero Refrigerator, Wolf Induction Cooktop, Falmec Italian Hood Fan, Wolf Convection Oven, Wolf Microwave, Liebherr Wine Fridge, Bosch Dishwasher, LG Steam Washer, LG Dryer, Exterior Cameras







