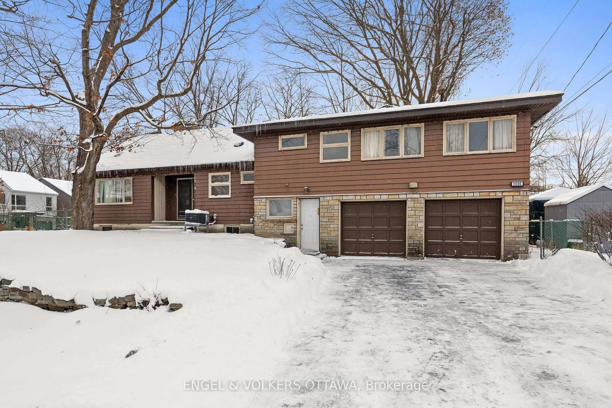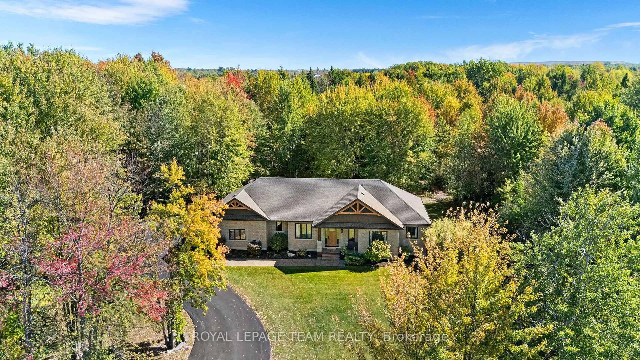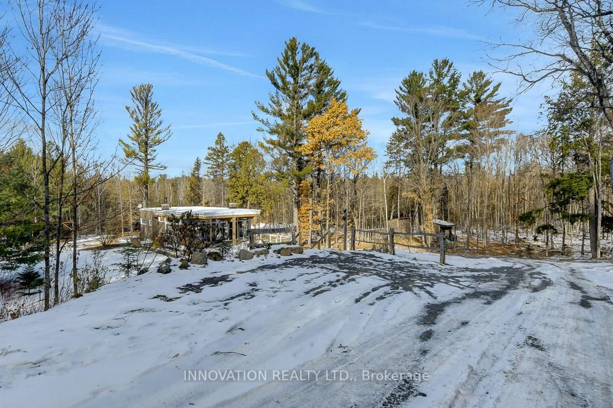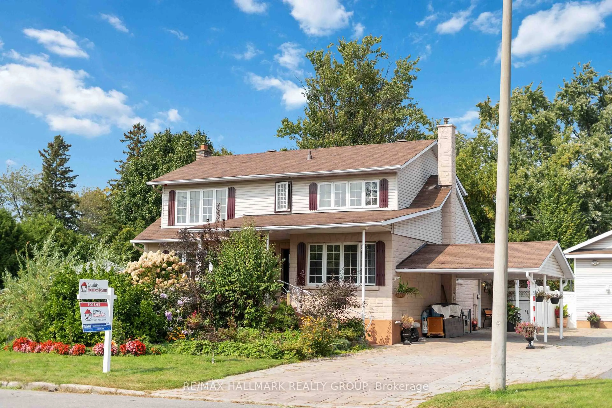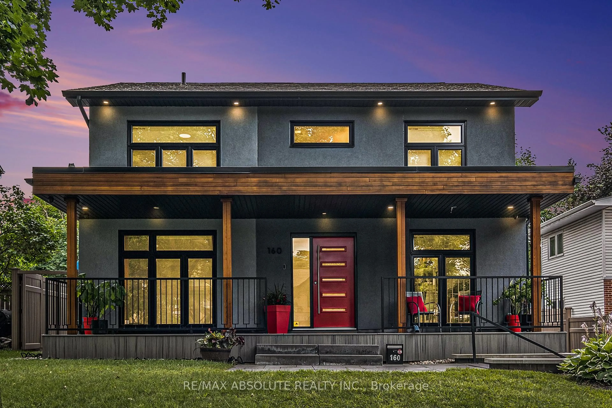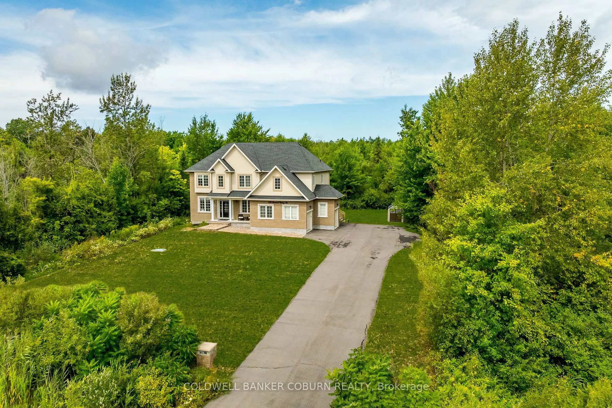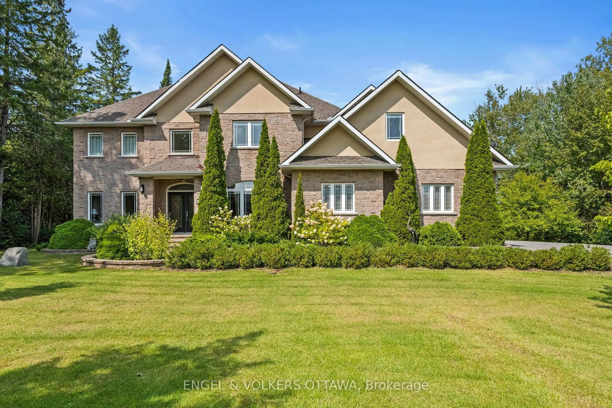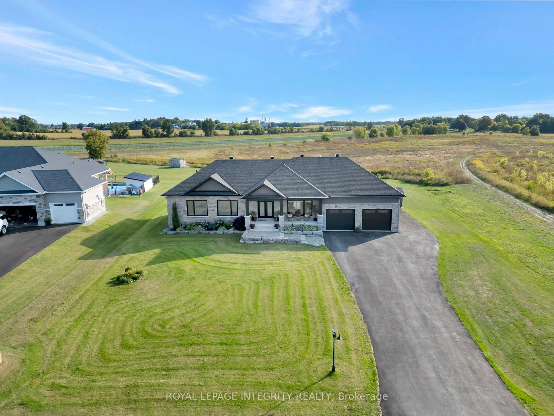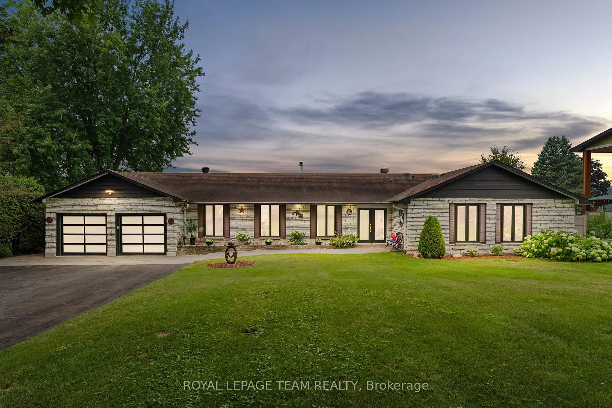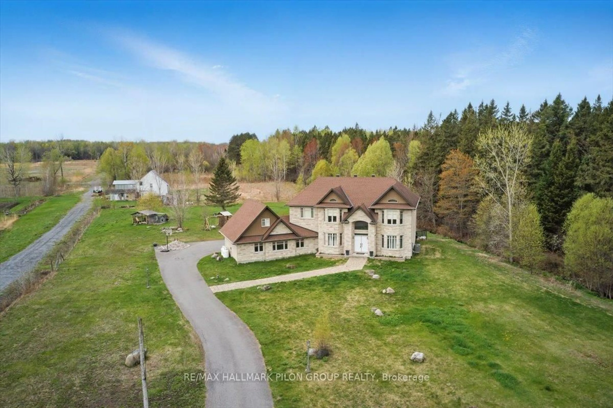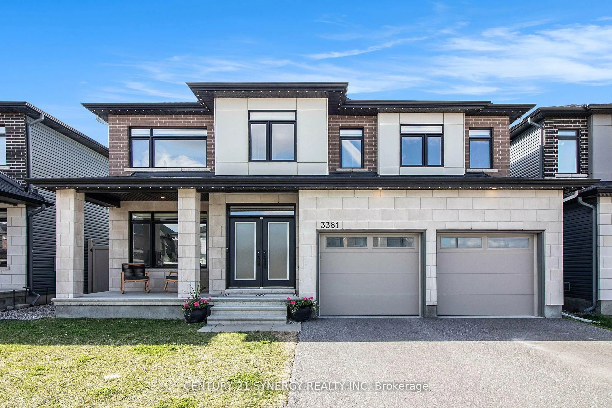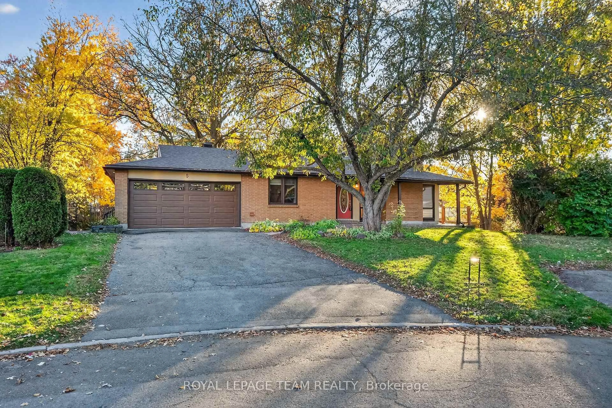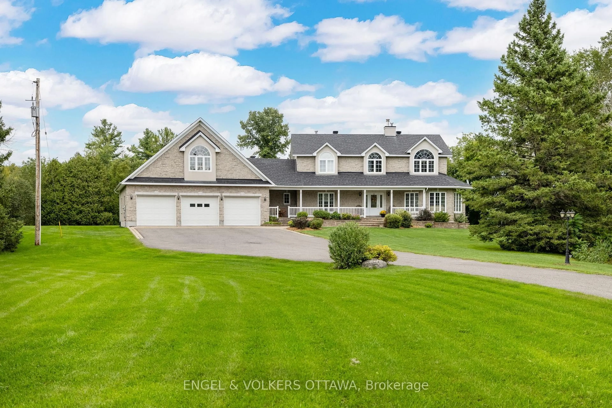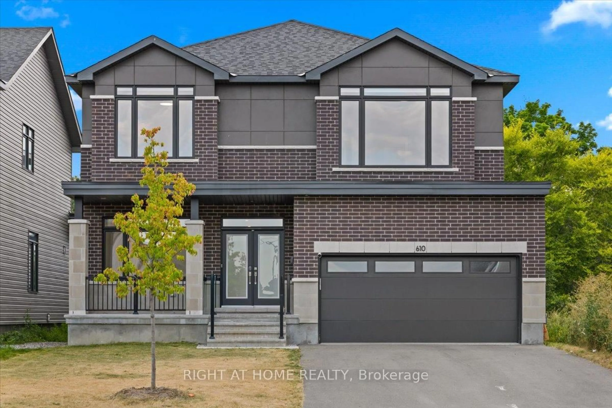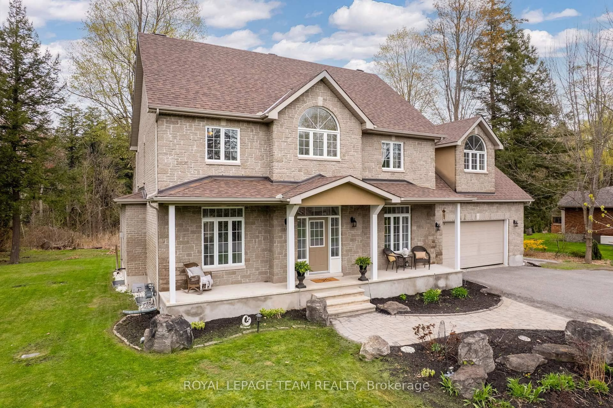Stunning mid-century modern bungalow in sought-after Alta Vista on an oversized private lot. Almost entirely rebuilt, this exceptional 4-bedroom, 3.5-bathroom home blends timeless mid-century charm with top-to-bottom modern renovations and impeccable craftsmanship. Step inside to discover a spacious great room with a decorative fireplace, and an expansive formal living and dining area perfect for entertaining. The updated kitchen features stainless steel appliances, quartz countertops, a large centre island, and abundant cabinetry. Sunlight fills the home through oversized windows, and a separate sleeping wing with rich herringbone hardwood flooring leads to the private primary suite, complete with a walk-through closet and a luxurious 5-piece ensuite. The open-concept finished basement offers incredible flexibility with a large rec room, den, gym area (or potential 5th bedroom), ample storage, a workshop, and a full 3-piece bath. Outside, enjoy the tranquility of a fully fenced backyard oasis with a two-tiered deck, mature cedars, and room for a pool. The double garage includes suspended storage and a separate storage shed. The home boasts major updates including plumbing, wiring, windows, and more. Move-in ready! 48 hours irrevocable.
Inclusions: Refrigerator, Stove, Hood Fan, Microwave, Dishwasher, Washer, Dryer, (4) Kitchen Island Chairs, Fitted Blinds, (3) TV Wall Mounts, Portable Laundry Hamper, Basement Refrigerator, Basement Wine Fridge, Workbench, Hot Water Tank
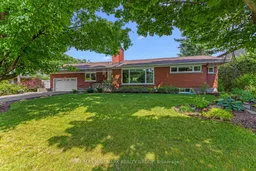 50
50

