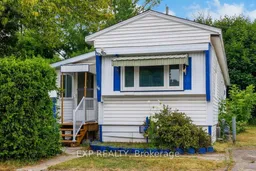Nestled on a quiet cul de sac on a land lease in Bellwood Park, this mobile home offers a great affordable alternative to apartment living with your own private outdoor space and even a storage shed. Enclosed front porch area provides convenient storage at the front door, with sturdy new front steps. Spacious flex room addition makes for a great office space or craft room, with adjacent workshop/storage space which can be accessed from the front room or from the hall. The eat-in kitchen shines with white cabinetry and updated countertops- small but functional. The attached living room features large windows that bathe the space in natural light, with additional storage cabinets. Down the hall at the back, you will find the primary bedroom, a well-appointed 4 pc bathroom with brand new vanity and laundry area, as well as a spacious second bedroom. Updated luxury vinyl plank flooring throughout. Whether you're looking to downsize or purchase your first home, this property offers great affordable potential with many of the updates taken care of, including the roof. Offers must be conditional on Park approval of Buyer's land lease application, and must have a 24 hour irrevocable. Monthly land lease fees of $675 base rent plus taxes monthly), plus quarterly water billing.
Inclusions: fridge, stove, (included in as-is condition- estate),
 25
25


