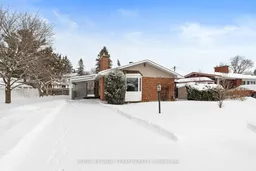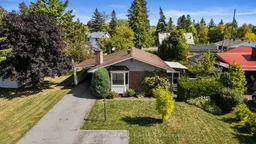Welcome to this beautifully maintained family home, quietly tucked away on a sought-after crescent in an established neighbourhood. Lovingly cared for by the same owner for decades, this residence showcases true pride of ownership while offering comfort, functionality, and an unbeatable location close to shopping, parks, Bell High School, and convenient highway access. Step inside to discover a warm and inviting layout designed for everyday living. The upper level features hardwood flooring throughout all three bedrooms and an updated main bathroom with double sinks - perfect for busy mornings. A classic laundry chute adds charm while providing practical convenience. The sun-filled living room is anchored by a cozy gas fireplace and framed by a large picture window that fills the space with natural light, creating an ideal setting for both relaxed evenings and lively gatherings. The bright kitchen will impress home cooks with modern appliances, a gas range, and generous cabinetry. Just beyond, the covered back patio extends your living space outdoors and is perfectly suited for year-round BBQing thanks to the gas hookup. The finished lower level offers exceptional versatility with the option for a fourth bedroom, complete with original built-ins and a desk - ideal for guests, a home office, or teen retreat. A spacious family room with bar invites effortless entertaining, while a 3-piece bathroom and cedar closets add comfort and storage. Outside, enjoy a large driveway with carport, a handy storage shed large enough for all your outdoor items, and a private backyard perfect for summer enjoyment. The oversized side yard, filled with mature greenery and gardens, creates a peaceful retreat rarely found in the city. Truly a timeless home filled with care and ready to welcome its next chapter.
Inclusions: Fridge, Stove, Dishwasher, Microwave/Hood Fan, Washer, Dryer





