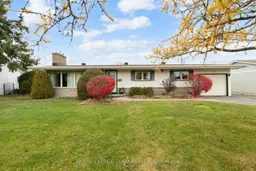Welcome to 11 Cherrywood Drive, a beautifully maintained 3-bedroom, 1.5-bathroom home nestled on a quiet street in the desirable Lynwood Village/Arbeatha Park community. Steps from the NCC Greenbelt with miles of nature trails, this property offers a combination of comfort, versatility, and privacy on an impressive 80' x 185' lot. The main level features an inviting L-shaped living and dining room with wrap-around windows, and a cozy gas fireplace set on a slate hearth with stone surround. A spacious rear addition expands the home's living area, offering a flexible layout with two versatile rooms that can serve as a dining room, family room, home office, or sitting room, with direct access to the backyard. A convenient mudroom provides additional storage and easy access to both the yard and a walkway to the back garage door. Three well-sized bedrooms, a full family bath, and a 2-piece ensuite, with access to the mudroom, complete the main floor. The home enjoys abundant natural light thanks to its large front and back windows and solar tubes in both the kitchen and main bath. Beautiful strip oak hardwood flooring flows throughout the main level. Downstairs, you'll find a large recreation room with newer vinyl plank style flooring, along with ample unfinished space currently used for laundry, workshop, and storage, offering tremendous potential for additional living space. Some updates include a Furnace (2024), HWT (2024), A/C (2016), Fridge (2024), Roof (approx. 2014), and updated windows throughout main level. Outside, the private, hedged, and fully fenced backyard is truly exceptional...expansive and serene, perfect for gardening, entertaining, or simply relaxing in the peaceful setting. Ideally located close to shopping, restaurants, schools, parks, tennis courts and just minutes from the DND site, this home offers the best of suburban tranquility and urban convenience. Don't miss this one!
Inclusions: Refrigerator, Stove, Dishwasher, Hood Fan, Microwave, Washer, Dryer, All Window Treatments, Automatic Garage Door Opener and Remotes, Garden Shed, Shelving in Basement.
 50Listing by trreb®
50Listing by trreb® 50
50


