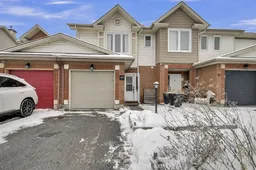OPEN HOUSE SUNDAY JAN 19th , 2-4PM. Awesome townhouse in a great location for first time buyer located directly across the street from the park. Great opportunity to live in the central part of Barrhaven with a huge backyard perfect for kids to play. The kitchen is equipped with oak cabinetry, stainless steel appliances (fridge, stove, and dishwasher), and a practical microwave shelf. The living room boasts hardwood flooring and a charming corner wood-burning fireplace (as is, never been used). Carpeted stairs lead to the upper level, where the primary bedroom accommodates a king-sized bed, includes a walk-in closet, and features three windows overlooking the front yard. Two additional bedrooms. Wow the main bathroom was fully renovated in December 2024 includes a tub/shower with ceramic surround, a vanity, and a toilet. The lower level offers a generously sized family or recreation room, plenty of storage, and a laundry area with a washer and dryer. Utilities (approx for the 2024 year): Gas $1,200.00; Hydro $1,500.00, Water $850.00. HRV "as is" and never been used (1994), HWT (2008) furnace (1994). Fireplace NOT WETT certified (never been used) Offers will be presented on Sunday, January 19, 2025 at 6:00 p.m as per Form 244
Inclusions: fridge, stove, dishwasher, washer, dryer, all attached shelving, all light fixtures, all window treatments, automatic garage door opener and remote
 40
40


