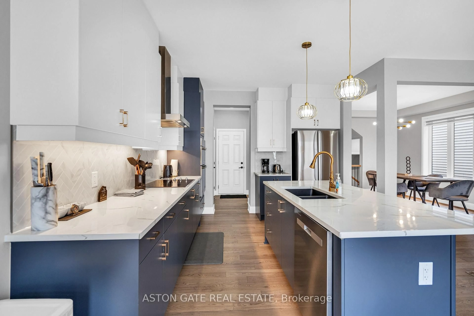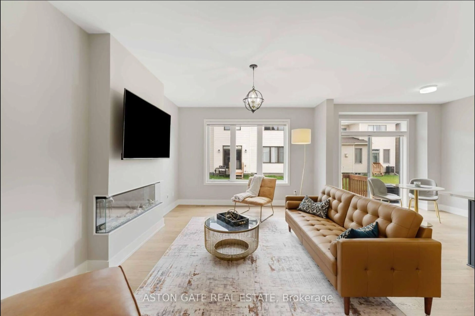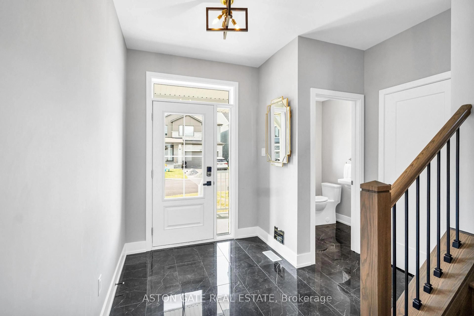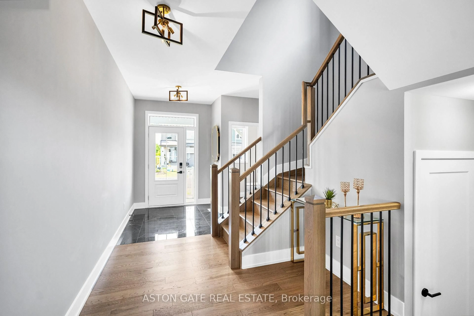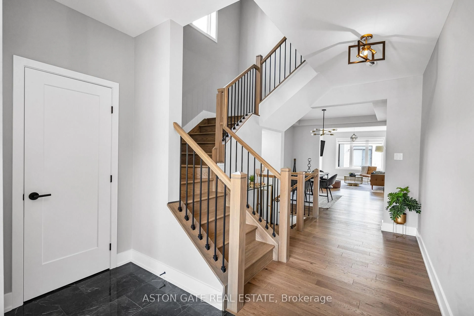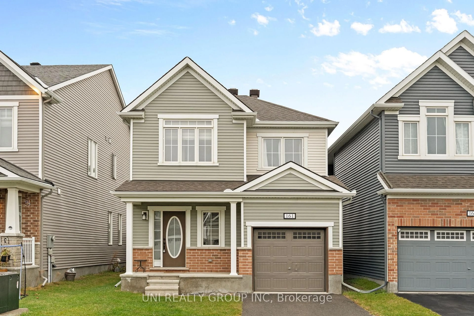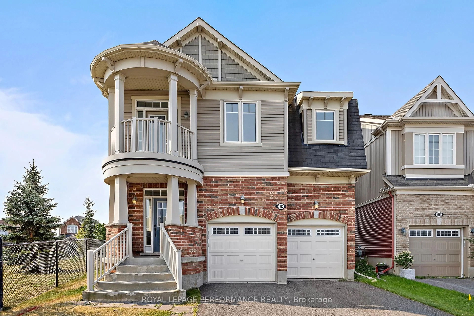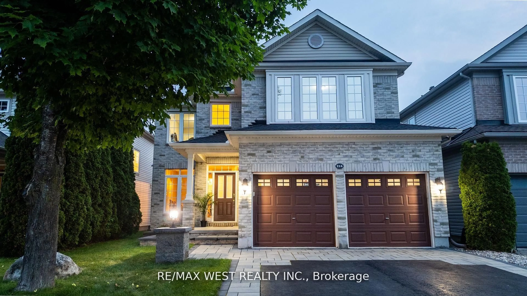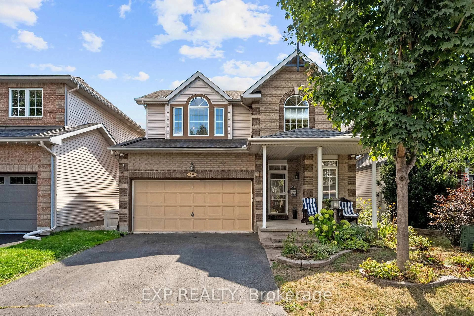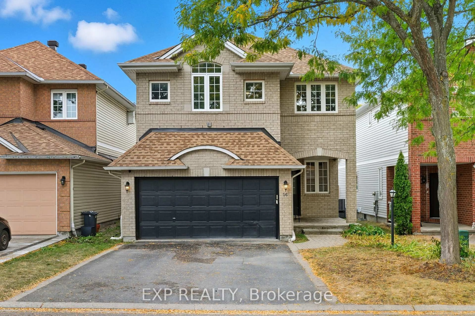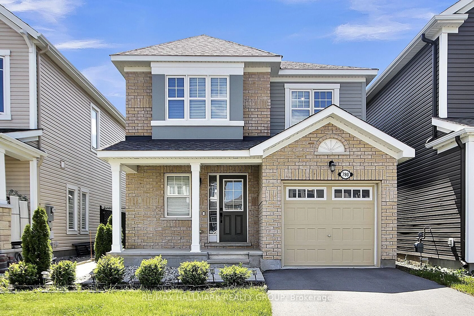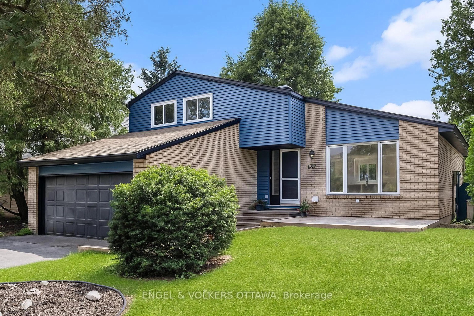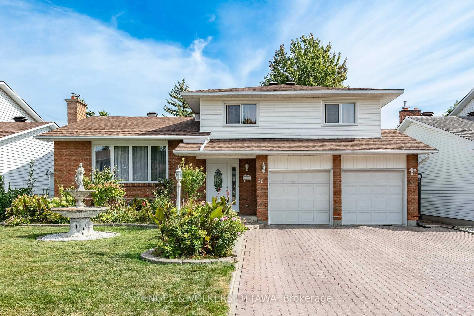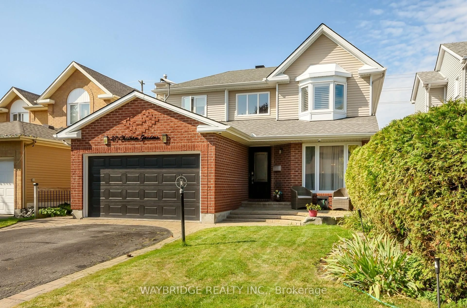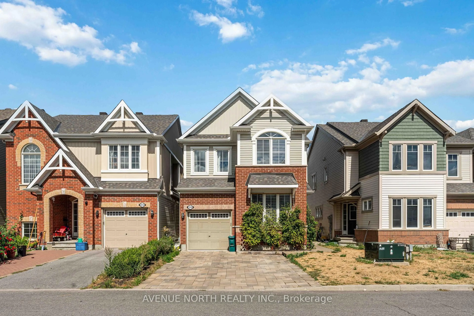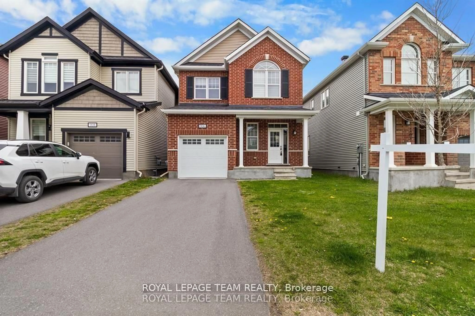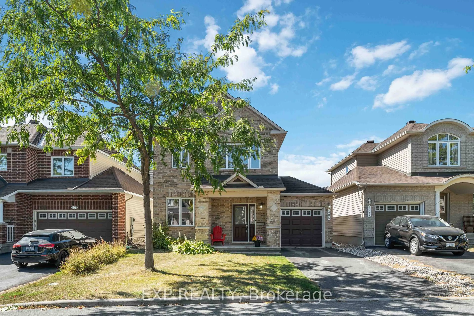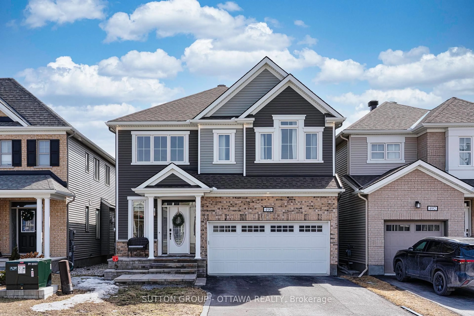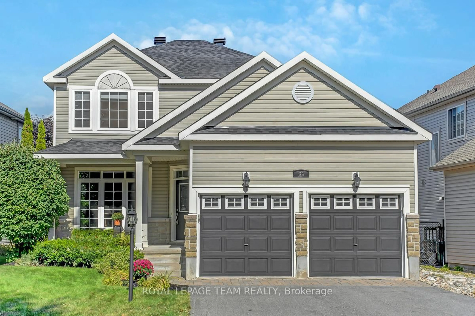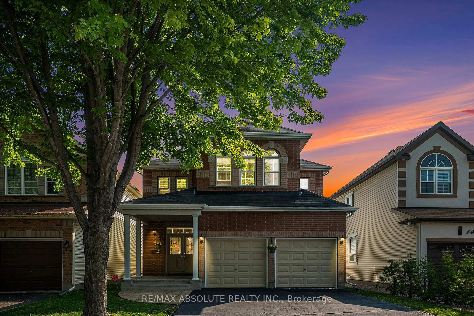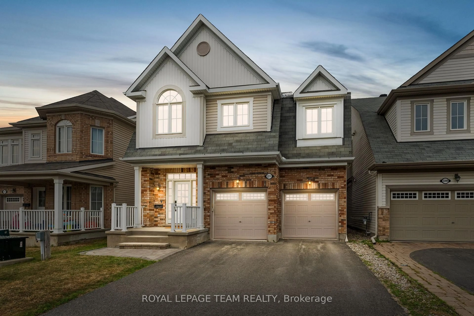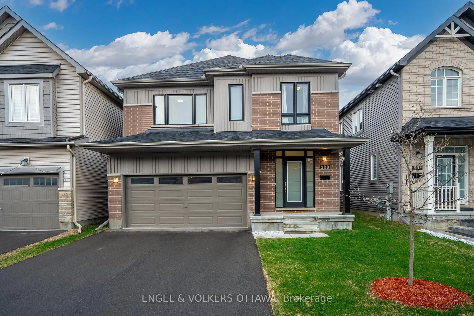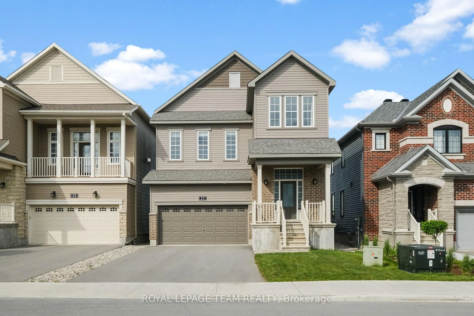856 Moonrise Terr, Ottawa, Ontario K2J 6T1
Contact us about this property
Highlights
Estimated valueThis is the price Wahi expects this property to sell for.
The calculation is powered by our Instant Home Value Estimate, which uses current market and property price trends to estimate your home’s value with a 90% accuracy rate.Not available
Price/Sqft$404/sqft
Monthly cost
Open Calculator

Curious about what homes are selling for in this area?
Get a report on comparable homes with helpful insights and trends.
+26
Properties sold*
$844K
Median sold price*
*Based on last 30 days
Description
Luxury Model Like 4-Bedroom Mattamy Home (2024 Tarion Warranty) showcasing over $120K+ in premium upgrades and 2,900 sq. ft. (approx). of finished living space, including an upgraded basement with oversized windows. This sought-after Mattamy model is set on a quiet, exclusive cul-de-sac-style street in prime Barrhaven. Modern Exterior Design - Sleek black, white, and grey finishes for a contemporary look (vinyl and grey stone with black accents). 9' Ceilings on Main Floor - Creates an open, airy feel. Smooth Ceilings & Taller Windows - Modern and elegant ambiance. Upgraded wide-plank hardwood throughout main and second floors, including stairs. Tall baseboards throughout for a refined look. Designer light fixtures in every room. Elegant Staircase-Colonial-style iron railings. Upgraded enlarged electric fireplace. Double doors featured throughout including the mudroom. GOURMET KITCHEN Package - Two-tone cabinetry (blue & white). Massive oversized island ideal for entertaining. Heavily upgraded transitional design with backsplash extended to ceiling. Taller cabinetry extending to ceiling height. Integrated high-end appliances. Stainless steel-style chimney hood fan. Hardwood flooring flows seamlessly through kitchen.Banks of drawers found throughout the cabinetry. Black granite undermount double sink. Stunning Bath Oasis - Freestanding tub & glass shower. Upgraded counters, faucets, and floor-to-ceiling tiling. Frameless glass enclosure spa ensuite. Foyer & Powder Room Elegance - Black marble-look tiles extending into powder room with gold accent faucets. Gold accent faucets & larger upgraded toilets. Full bathroom in basement with quartz vanity.Premium Closets & Doors - All doors and closet doors fully upgraded. Upgraded handles throughout. All baseboards upgraded for a luxurious, refined look. Bedrooms with upgraded carpeting for added comfort. Fully Finished Basement - Spacious living area with oversized windows and a full bathroom with quartz vanity.
Property Details
Interior
Features
Exterior
Features
Parking
Garage spaces 1
Garage type Attached
Other parking spaces 1
Total parking spaces 2
Property History
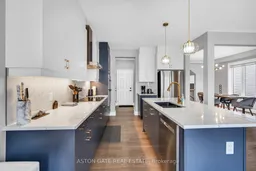 36
36