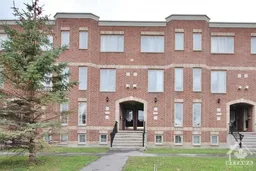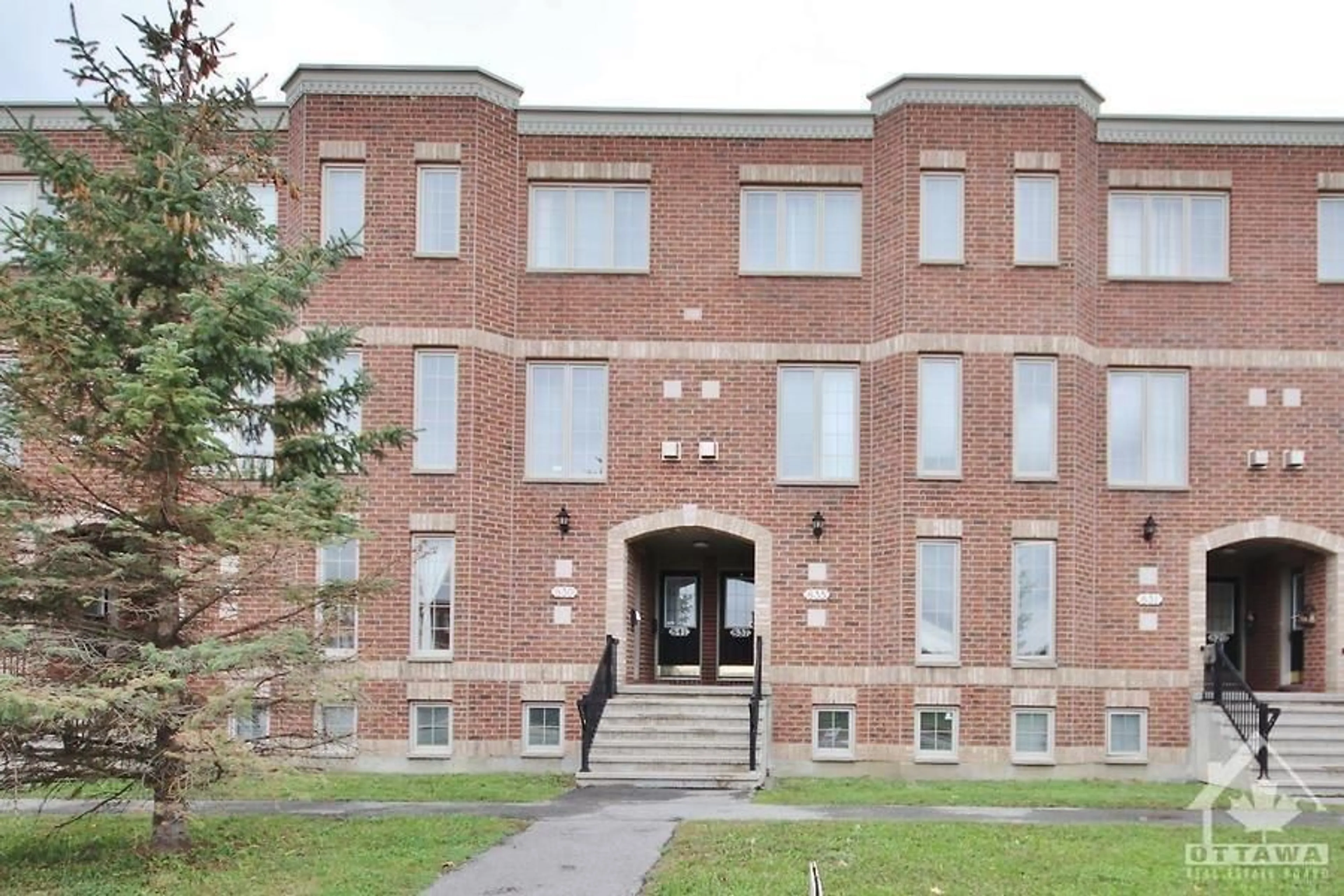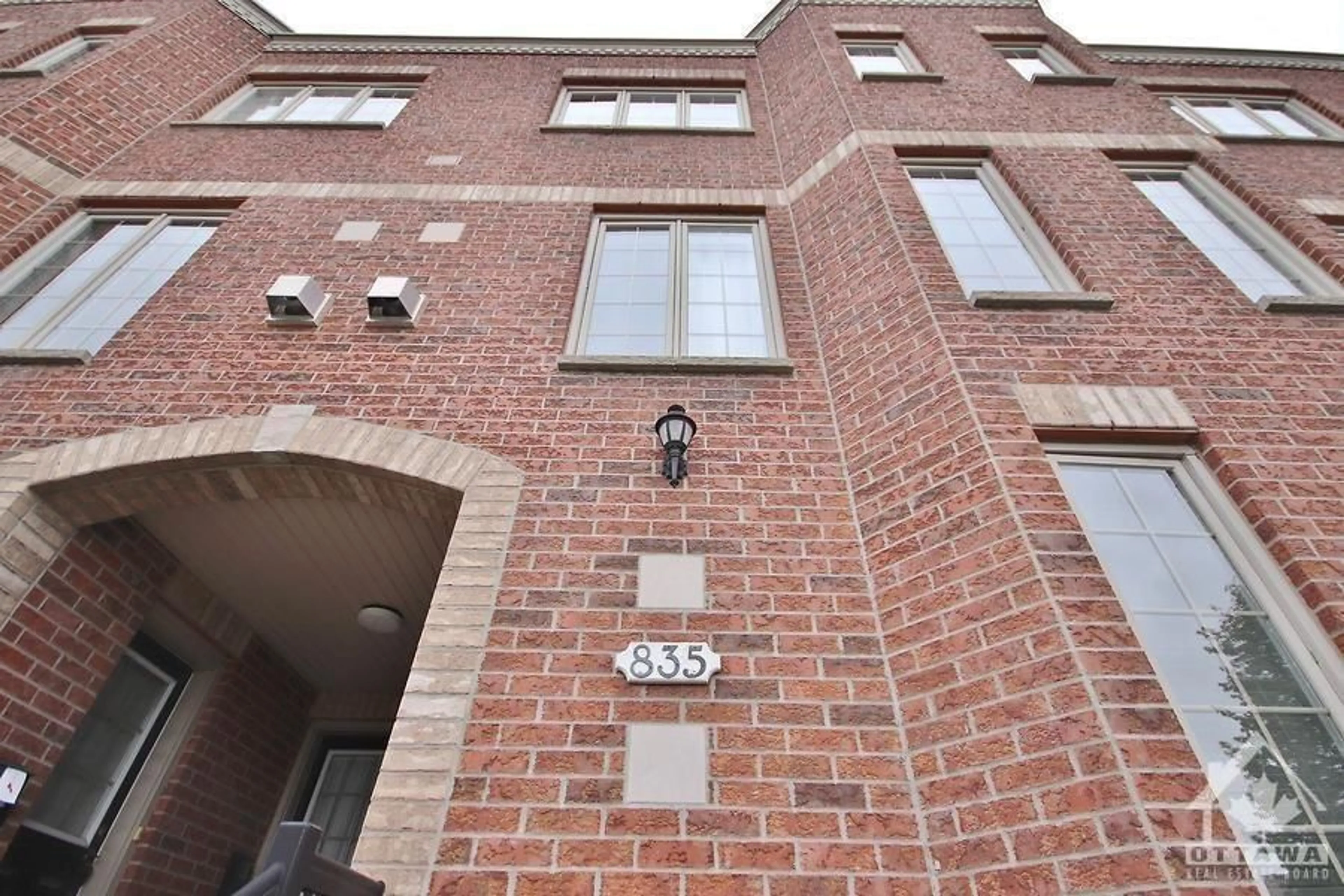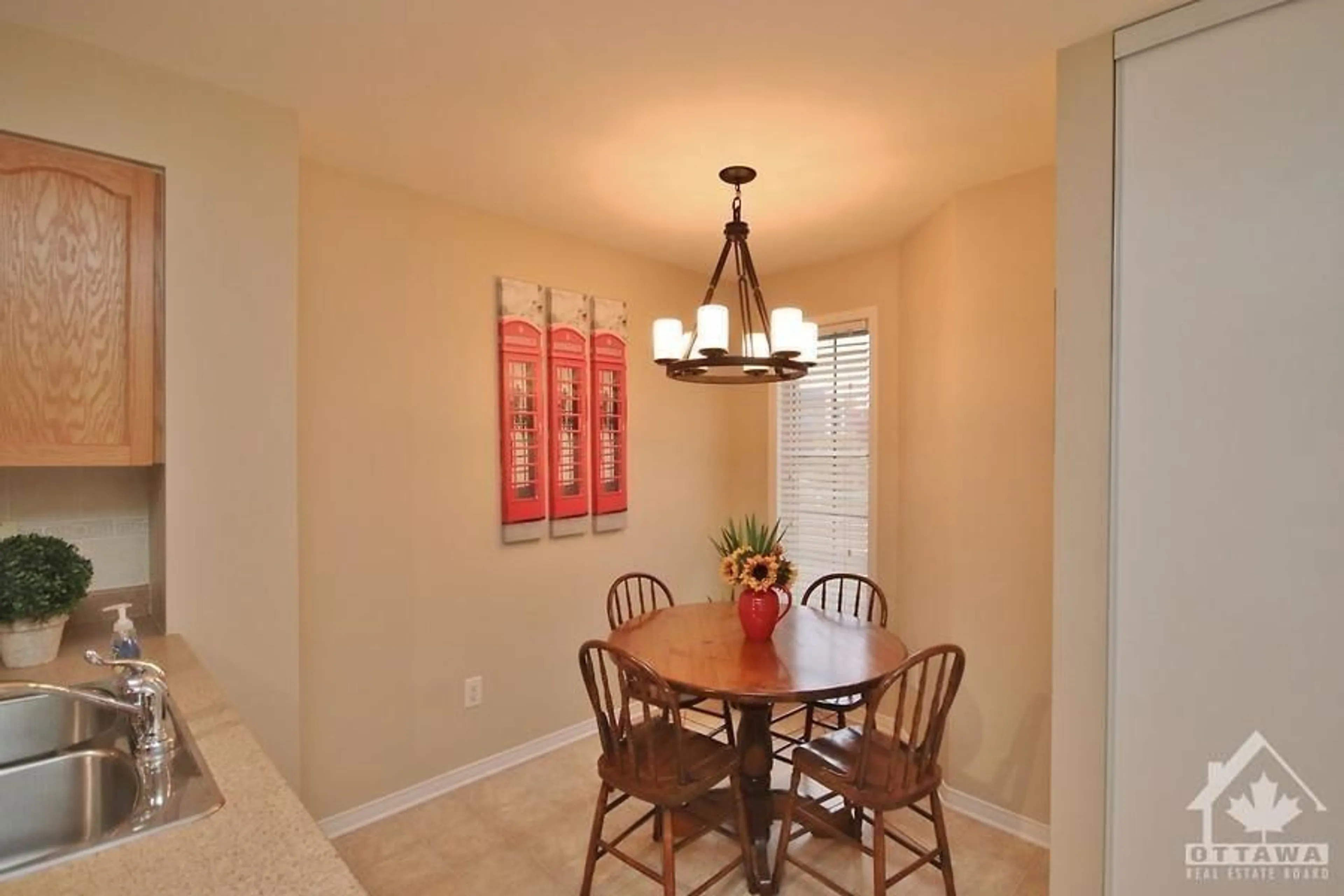835 LONGFIELDS Dr, Ottawa, Ontario K2J 5N2
Contact us about this property
Highlights
Estimated ValueThis is the price Wahi expects this property to sell for.
The calculation is powered by our Instant Home Value Estimate, which uses current market and property price trends to estimate your home’s value with a 90% accuracy rate.$443,000*
Price/Sqft-
Days On Market18 days
Est. Mortgage$1,823/mth
Maintenance fees$459/mth
Tax Amount (2023)$2,480/yr
Description
Welcome to your new home at the convenient and bustling location of Barrhaven! This terrace home offers the perfect blend of location comfort and convenience. As you step inside, you're greeted by a bright Kitchen and Eating area, and open concept Living-Dining complete with a cozy fireplace. Sliding glass doors lead out to your private deck, offering an outdoor space to unwind or enjoy your morning coffee. With two owned parking spots conveniently located (#7 and #18), parking is a breeze right at your doorstep. The main level also features a convenient 2-piece powder room for guests. Downstairs, private quarters of this home has two generously sized bedrooms, each with its own 3-piece ensuite washroom. A dedicated laundry room/storage area. Perfect for first-time buyers or those needing two parking spots, this entry-level condo provides the ideal combination of functionality and comfort in a highly desirable location. Make this your new home sweet home!
Property Details
Interior
Features
Main Floor
Living/Dining
14'4" x 14'3"Bath 2-Piece
Dining Rm
10'1" x 9'0"Kitchen
10'1" x 10'4"Exterior
Parking
Garage spaces -
Garage type -
Other parking spaces 2
Total parking spaces 2
Property History
 25
25




