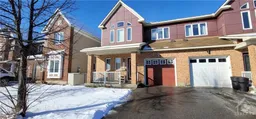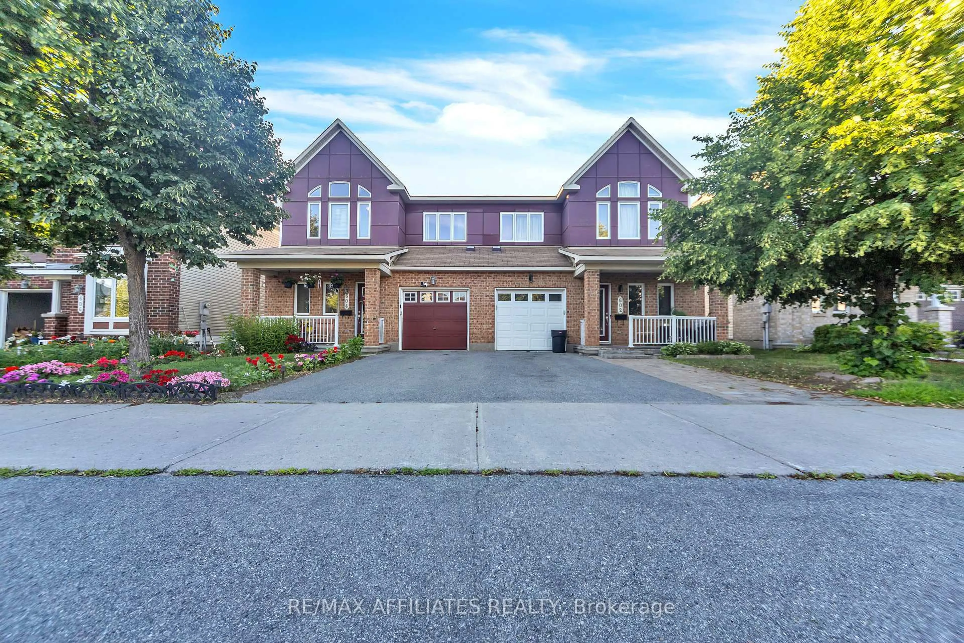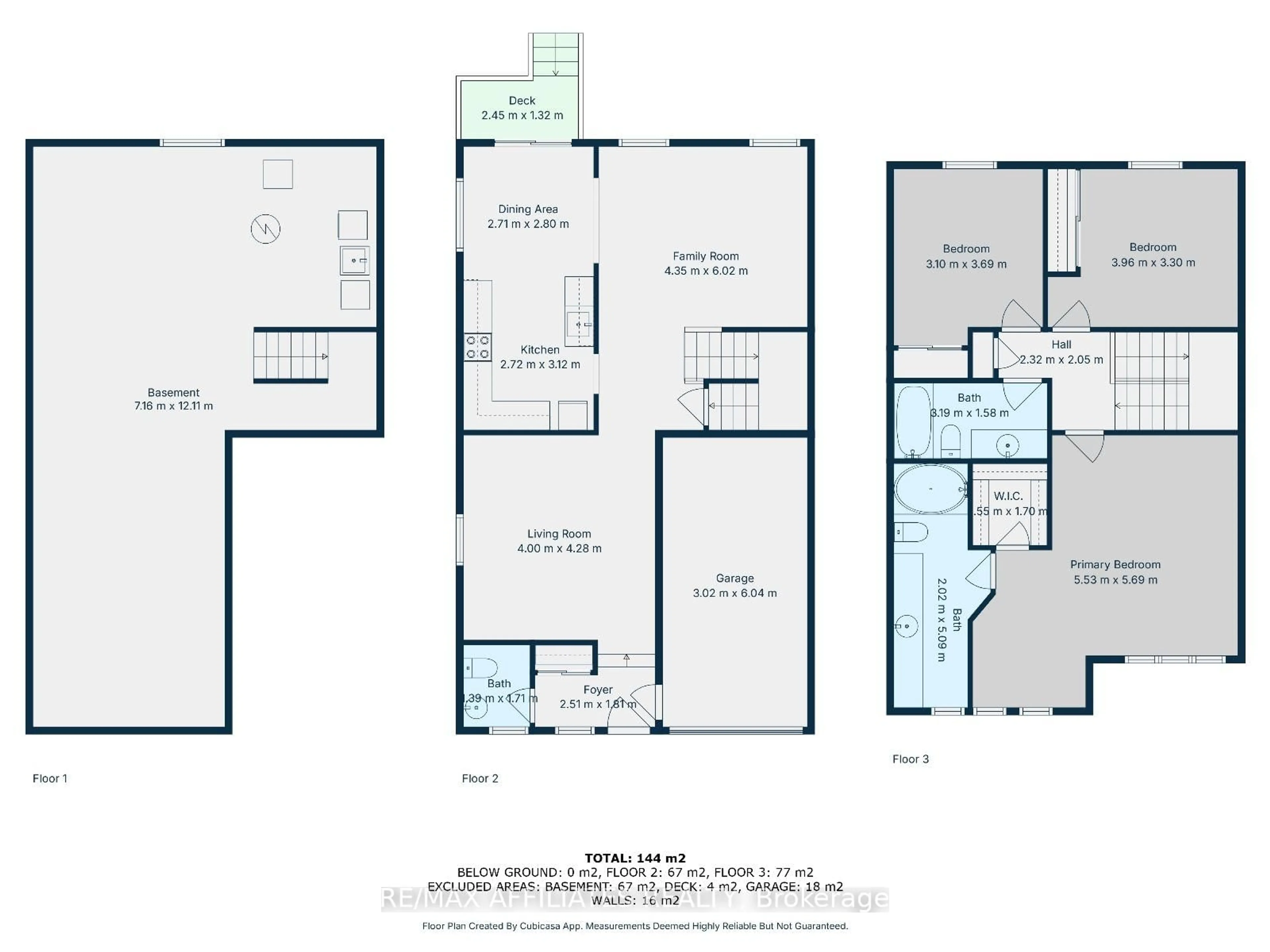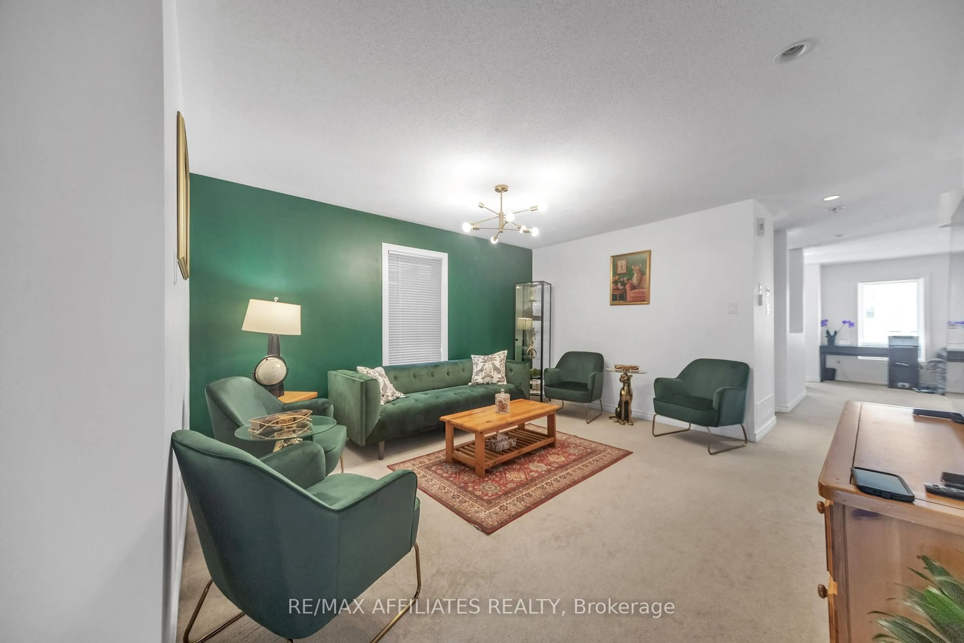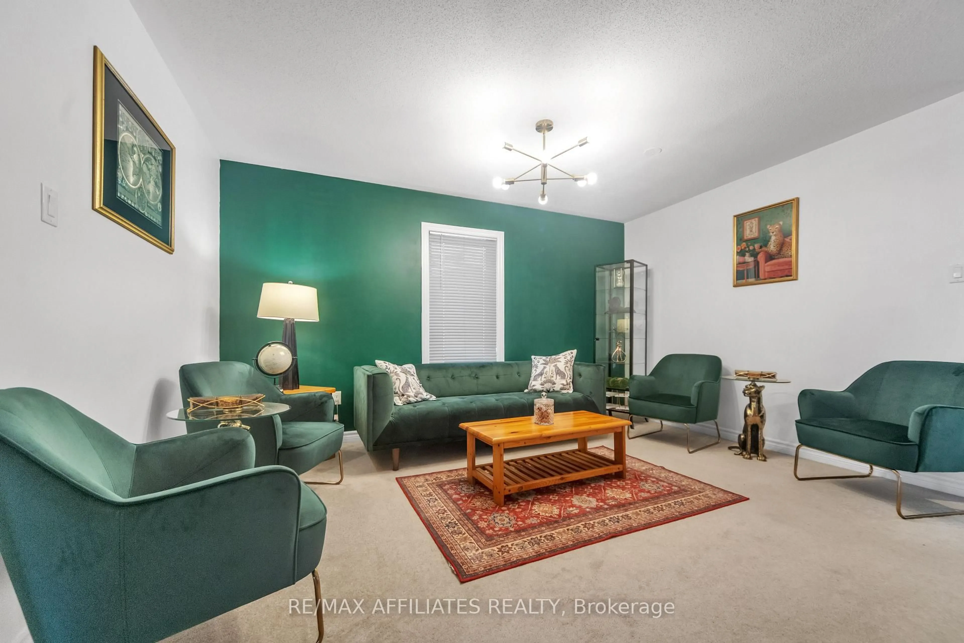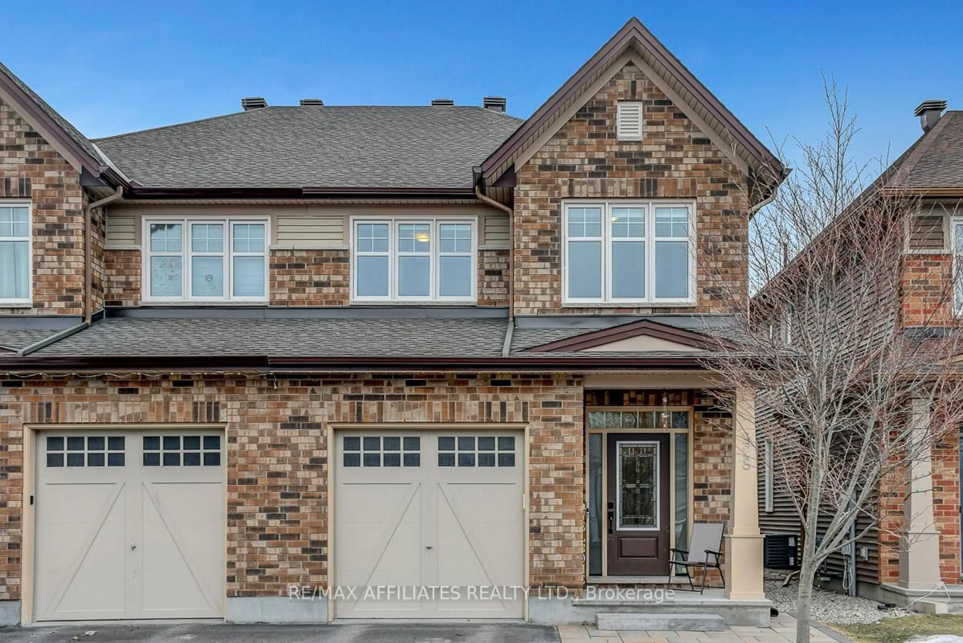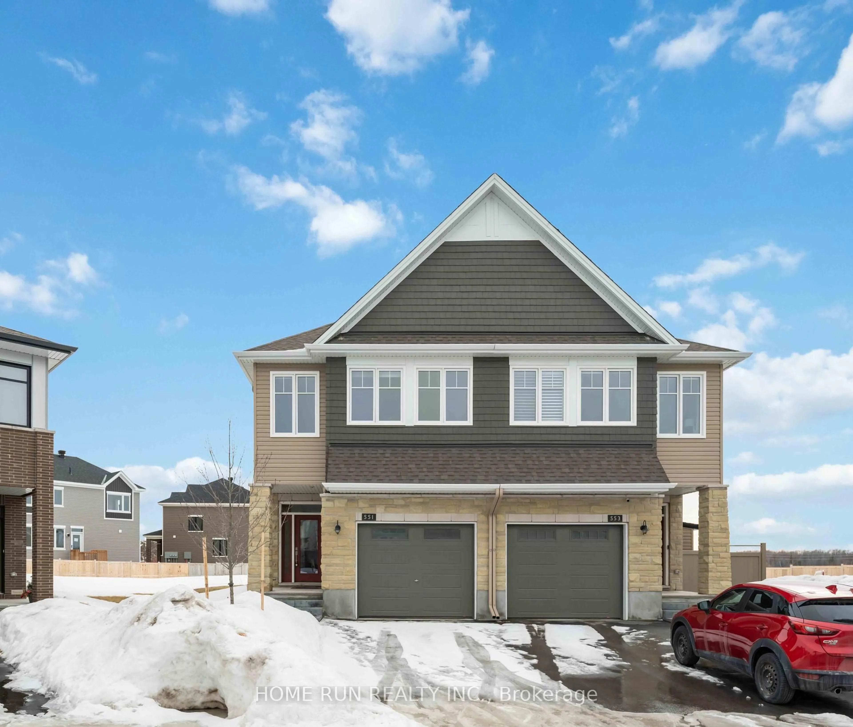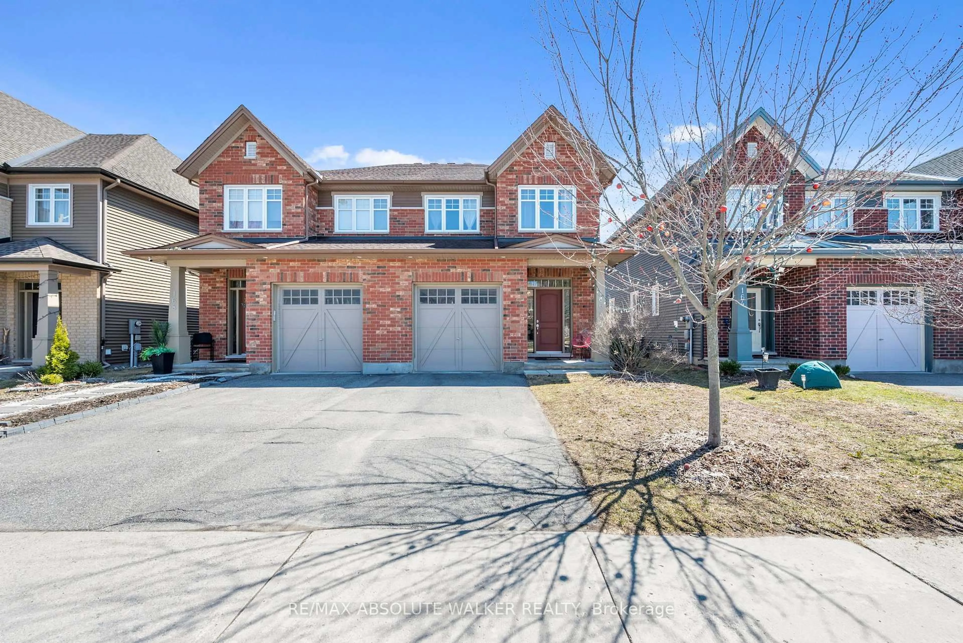604 Paul Metivier Dr, Ottawa, Ontario K2J 0X9
Contact us about this property
Highlights
Estimated valueThis is the price Wahi expects this property to sell for.
The calculation is powered by our Instant Home Value Estimate, which uses current market and property price trends to estimate your home’s value with a 90% accuracy rate.Not available
Price/Sqft$373/sqft
Monthly cost
Open Calculator

Curious about what homes are selling for in this area?
Get a report on comparable homes with helpful insights and trends.
+2
Properties sold*
$590K
Median sold price*
*Based on last 30 days
Description
Welcome to this neat, sweet, and beautifully maintained semi-detached gem tucked into the heart of the coveted, family-focused Chapman Mills community in Barrhaven. Bursting with natural light, this charming 3-bedroom, 3-bathroom home offers comfort, warmth, and timeless appeal. Step into a welcoming foyer that gracefully opens into accommodating living room, while the privacy filled family room with a cozy fireplace sets the perfect tone for relaxing evenings. The chef-inspired kitchen, complete with sleek stainless steel appliances and a sunlit eat-in area, is made for joyful cooking and gathering. The elegant primary bedroom is a true retreat, featuring a serene sitting area, a generous walk-in closet, and an ensuite. Two additional bedrooms and a full bathroom complete the inviting second level. Soft wall to wall carpeting, ceramic tiles, and a clean, spacious basement await your creative vision. Enjoy the fully fenced backyard adorned with flourishing gardens, and a flower filled front yard that welcomes you with a burst of color. Ideally located just steps to schools, parks, and playgrounds, and minutes from Marketplace, shopping, dining, entertainment, and transit. A True Delight to Own, Don't Miss Out on this rare offering. Book Your Private Showing Today!
Property Details
Interior
Features
Main Floor
Kitchen
2.72 x 3.12Dining
2.71 x 2.8Living
4.0 x 4.28Family
4.35 x 6.02Exterior
Features
Parking
Garage spaces 1
Garage type Attached
Other parking spaces 1
Total parking spaces 2
Property History
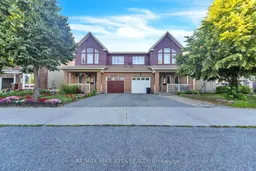 43
43