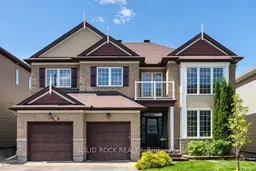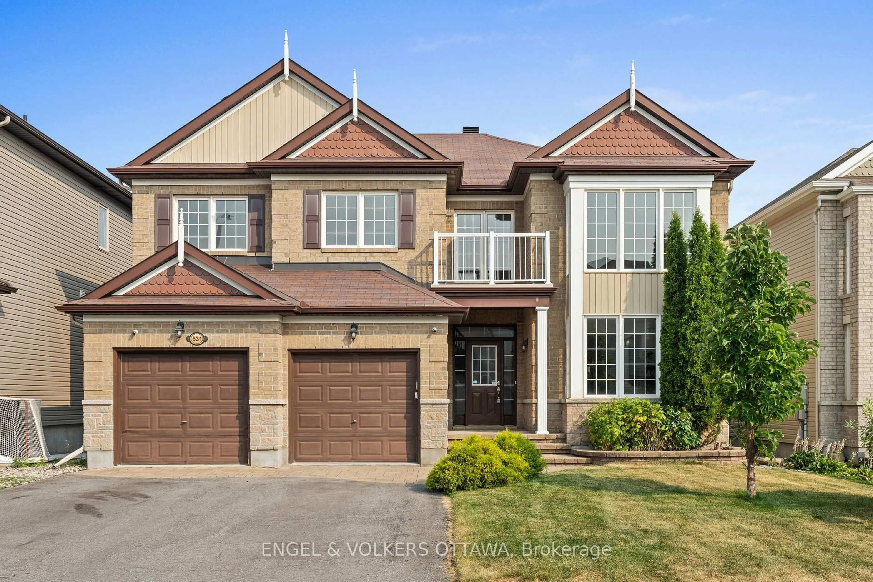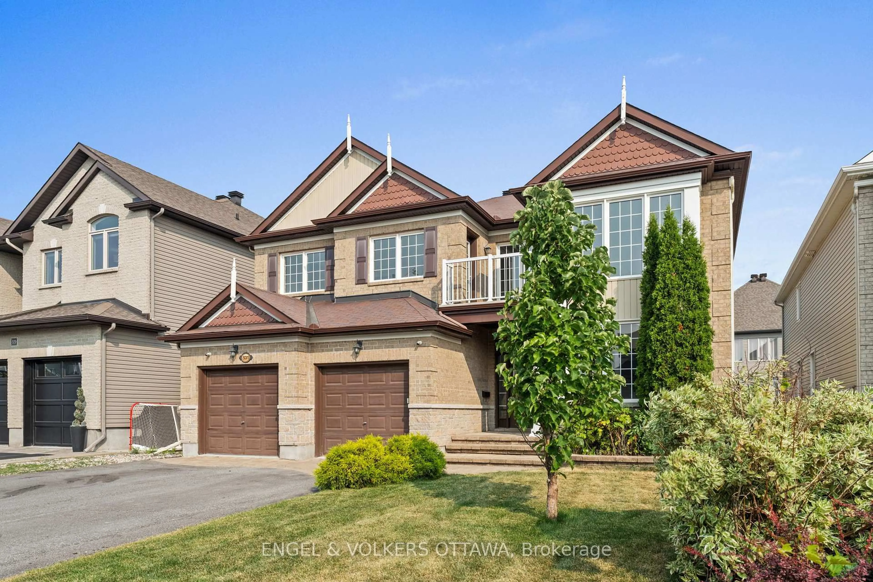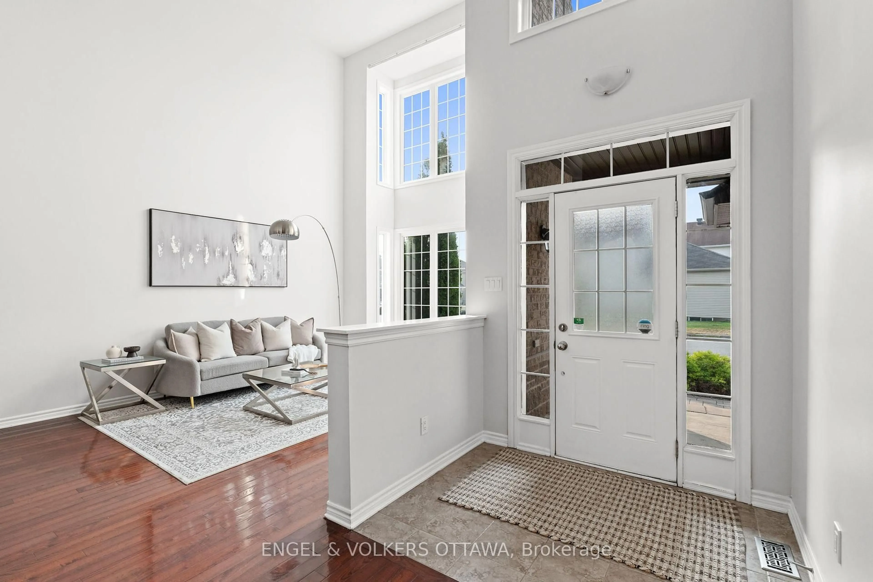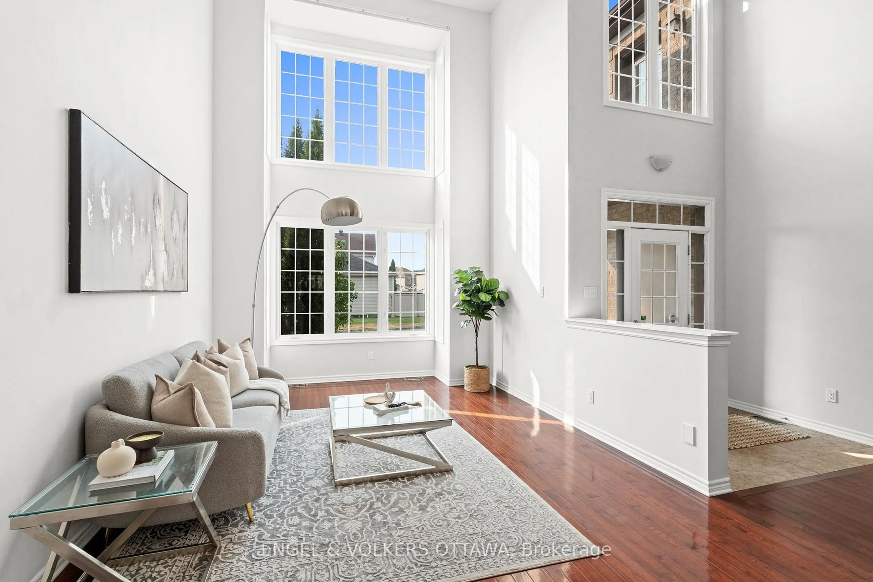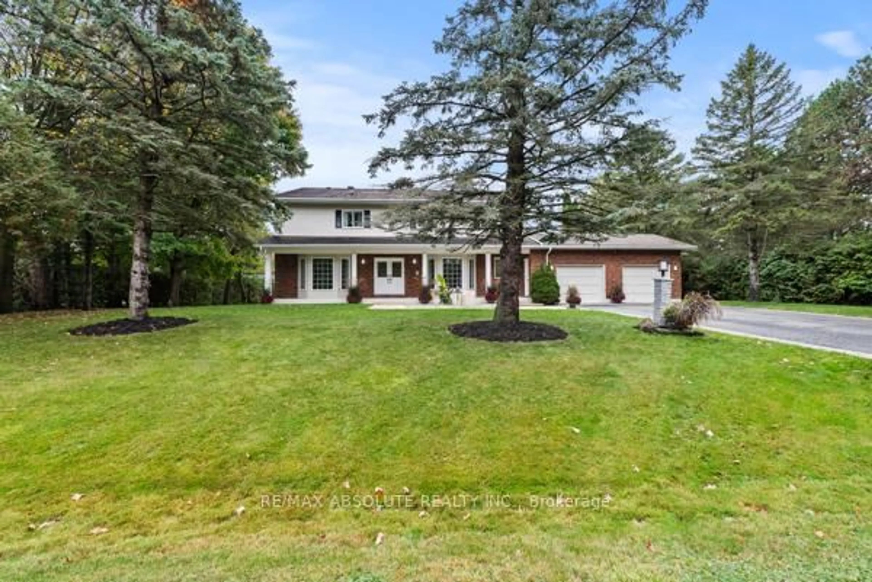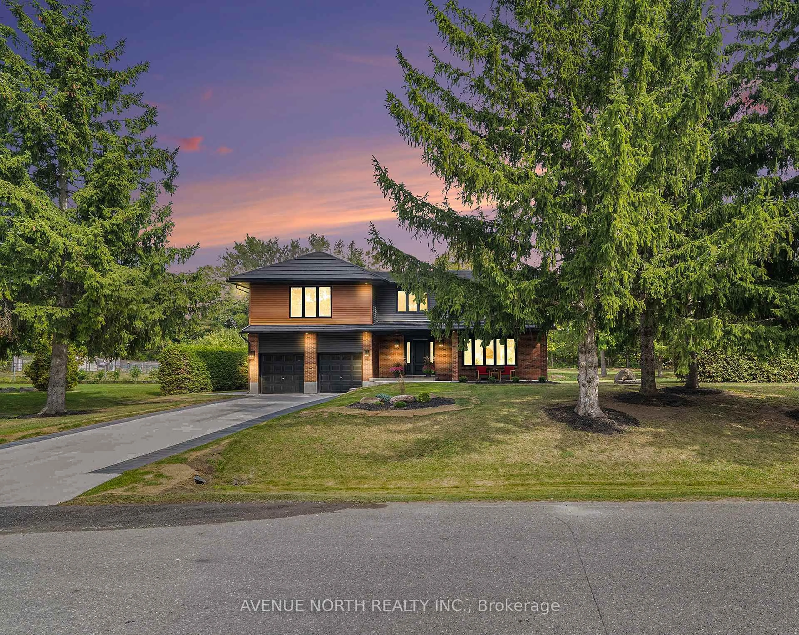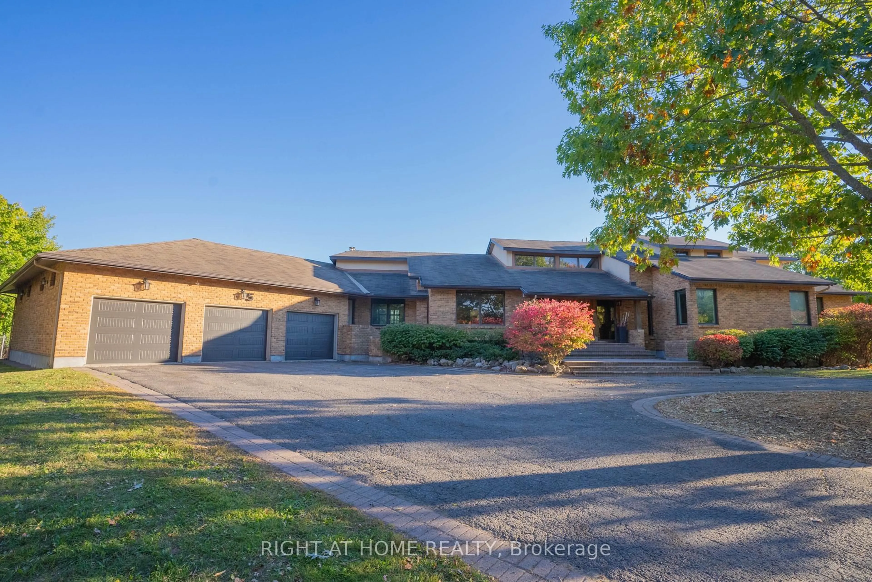531 Bretby Cres, Ottawa, Ontario K2J 5P9
Contact us about this property
Highlights
Estimated valueThis is the price Wahi expects this property to sell for.
The calculation is powered by our Instant Home Value Estimate, which uses current market and property price trends to estimate your home’s value with a 90% accuracy rate.Not available
Price/Sqft$259/sqft
Monthly cost
Open Calculator

Curious about what homes are selling for in this area?
Get a report on comparable homes with helpful insights and trends.
+27
Properties sold*
$910K
Median sold price*
*Based on last 30 days
Description
Welcome to this exceptional 3,500+ sqft home, thoughtfully designed for comfort, style, and versatility. The soaring 18-ft ceilings and double-height windows in the great room fill the space with natural light, creating a bright and luxurious ambiance. Perfect for multigenerational living, the main floor offers a bedroom with a nearby full bathideal for guests, aging parents, a nursery, or a home office.Upstairs, two bedrooms feature private en-suites, plus an additional full bath; one bedroom even boasts its own balcony. There is also the potential to add the convenience of second-floor laundry facilities. Quartz countertops grace all kitchens and bathrooms, complemented by upgraded light fixtures and fresh paint throughout, making this home truly move-in ready.A walk-in pantry and ample cabinetry provide excellent storage, while the unfinished basement offers a blank canvas to create your dream space. Beautifully landscaped front and backyards add to the homes curb appeal. Situated on a quiet, well-maintained crescent in a sought-after neighborhood, youre just a 5-minute walk to parks, trails, and a scenic pond. Close to Costco, Barrhaven Town Centre, Hwy 416, and Fallowfield Station. Zoned for top schools, including John McCrae Secondary.
Property Details
Interior
Features
Main Floor
Dining
3.65 x 4.51Kitchen
7.31 x 3.96Great Rm
5.48 x 3.96Study
4.26 x 3.04Exterior
Features
Parking
Garage spaces 2
Garage type Attached
Other parking spaces 2
Total parking spaces 4
Property History
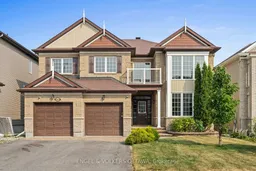 35
35