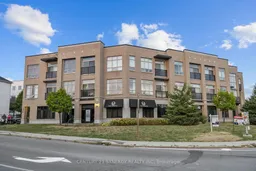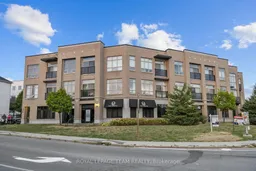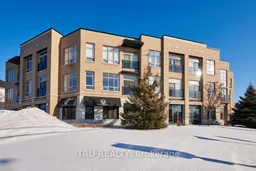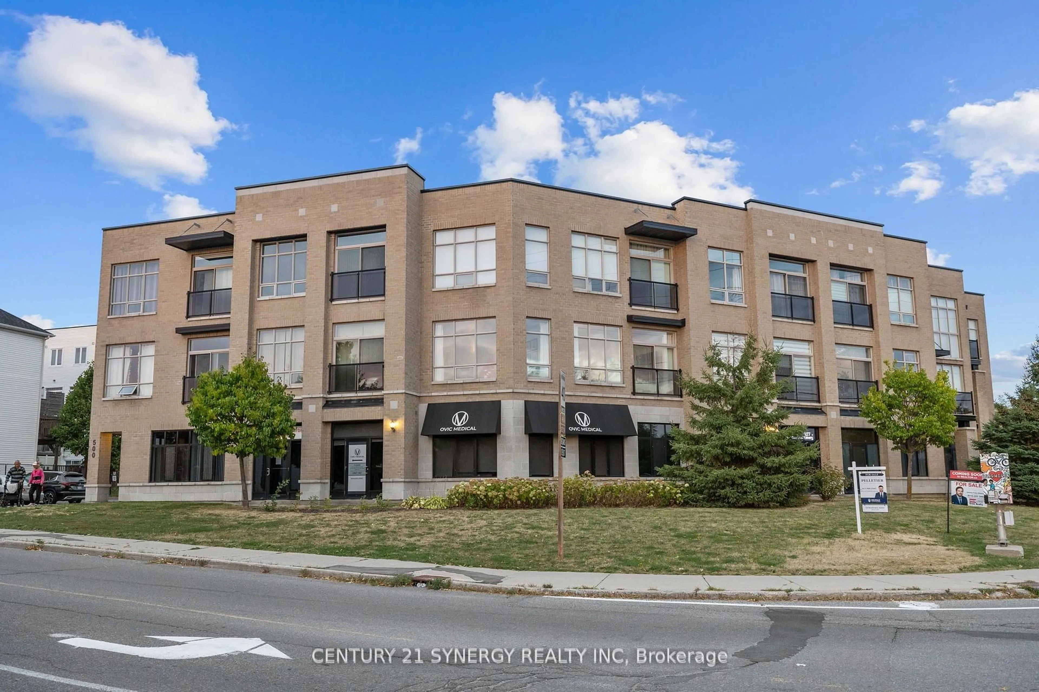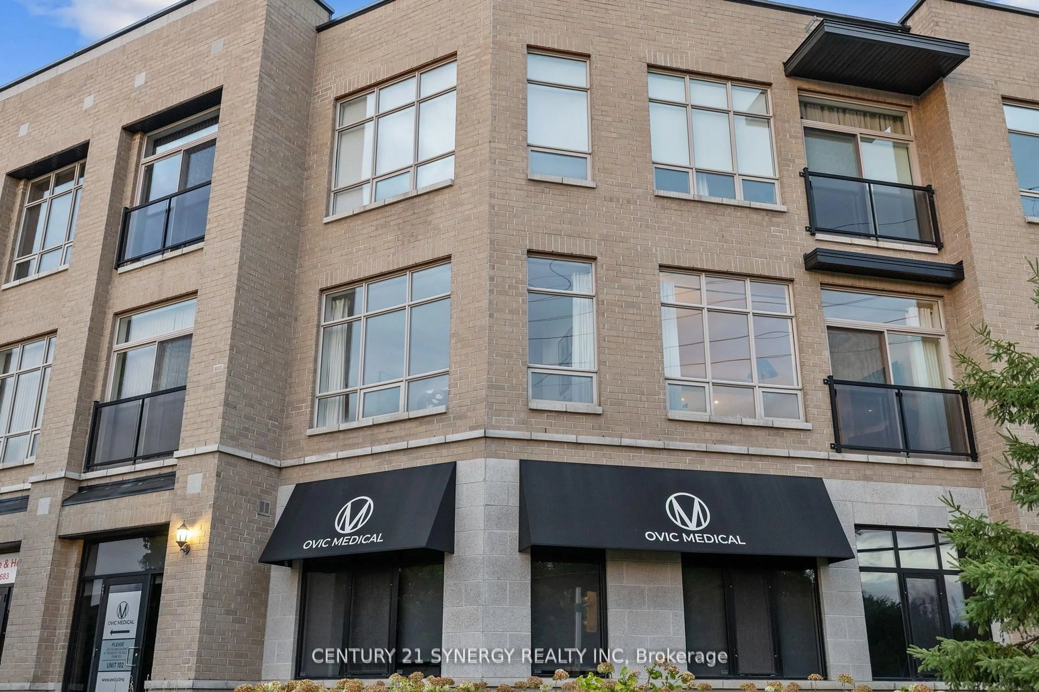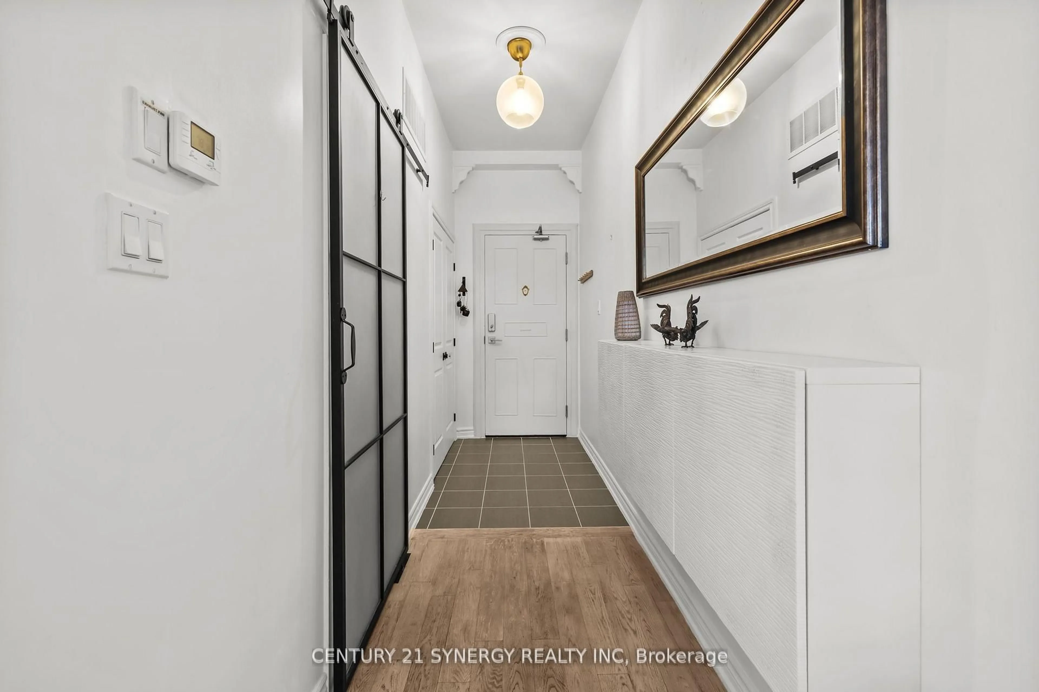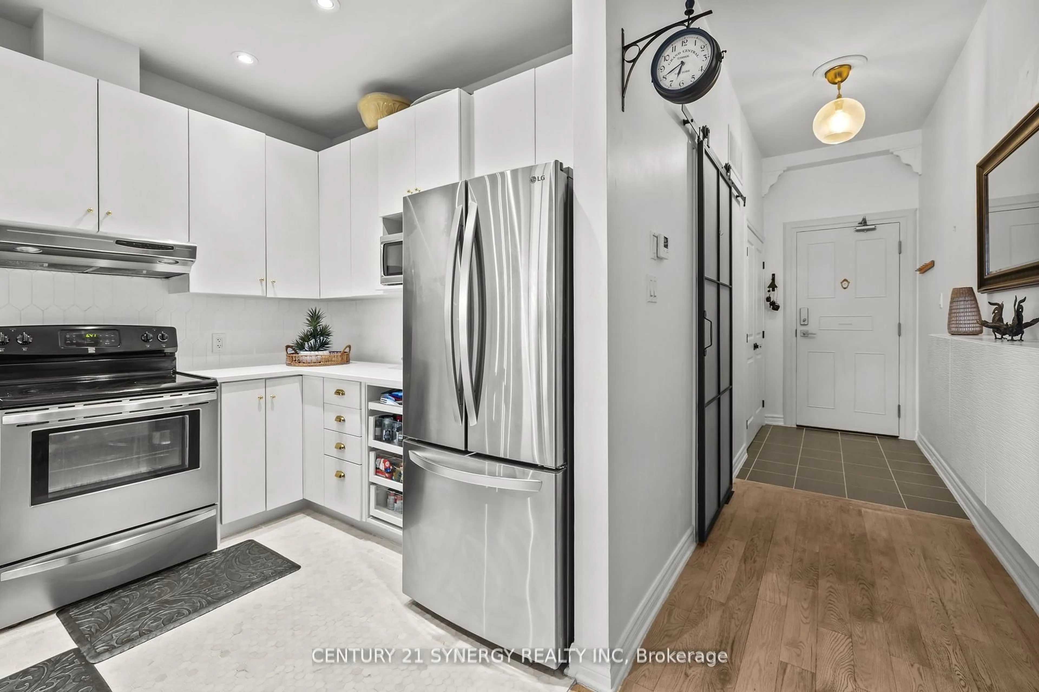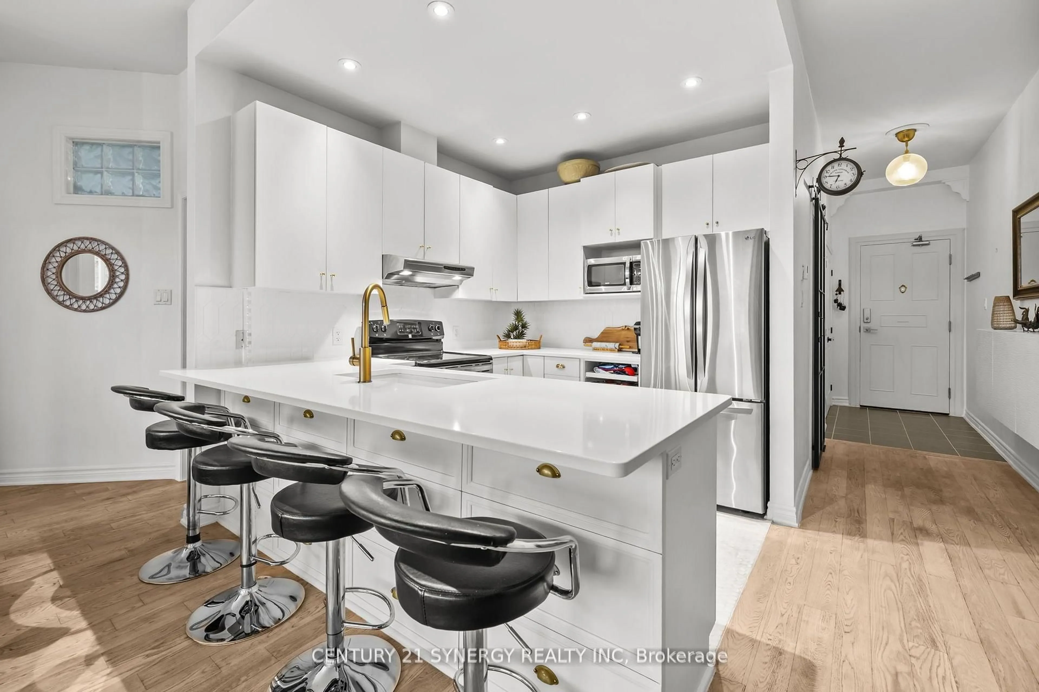500 Claridge Dr #203, Ottawa, Ontario K2J 3G5
Contact us about this property
Highlights
Estimated valueThis is the price Wahi expects this property to sell for.
The calculation is powered by our Instant Home Value Estimate, which uses current market and property price trends to estimate your home’s value with a 90% accuracy rate.Not available
Price/Sqft$455/sqft
Monthly cost
Open Calculator

Curious about what homes are selling for in this area?
Get a report on comparable homes with helpful insights and trends.
+9
Properties sold*
$415K
Median sold price*
*Based on last 30 days
Description
WELCOME HOME! This stunning contemporary home features modern finishes and design, in the heart of one of Ottawa's premiere neighbourhoods. Steps from Barrhaven Marketplace, you'll enjoy all of the conveniences and amenities offered in Barrhaven, as well as the luxury of being steps away from fantastic schools, parks, restaurants and public transit, offering easy access to the rest of the city. Featuring 10' ceilings, an open concept and floor to ceiling south-west facing windows, you'll fall in love with the natural sunlight flooding the entire home. The cozy electric fireplace, and airy design make this an amazing space for entertaining year round. Enjoy being a star chef in the fully updated kitchen offering premium stainless steel appliances, quartz countertops, oversized bottom mounted sink and ample cupboard space, perfect for the weeknight cook or professional chef's alike. The spacious primary bedroom offers ample space for a king sized bed, floor to ceiling windows, as well as a large closet with convenient built ins. The unit is complete with an in-suite laundry room, also offering additional storage. Located in a secured building, and offering a newly complete storage locker area for your convenience. This condo features a fantastic contemporary space offering a perfect blend of modern style, convenience and comfort. Entire unit has been freshly painted and touched up, all that's left to do is unpack!
Property Details
Interior
Features
Main Floor
Living
5.62 x 4.57Kitchen
4.05 x 2.43Breakfast Bar
Foyer
4.48 x 1.33Laundry
8.59 x 2.75Exterior
Parking
Garage spaces -
Garage type -
Total parking spaces 1
Condo Details
Inclusions
Property History
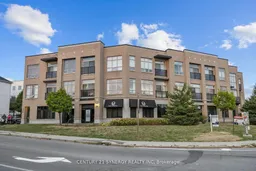 17
17