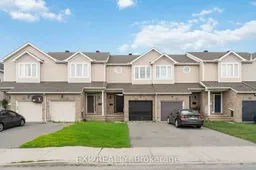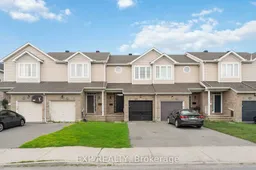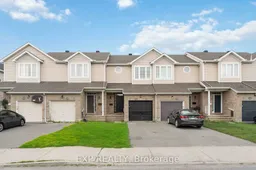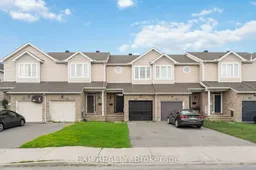Nestled in the heart of vibrant Barrhaven, this beautifully updated 3Bed/2 Bath townhouse is the perfect blend of modern elegance and convenience. From the moment you step into the inviting front entrance, you'll notice the tasteful updates, including sleek, modern finishes and featuring sleek, carpet-free flooring throughout the home. The open concept main level features a thoughtfully designed layout with pot lights illuminating the spacious living and dining area, creating a warm and welcoming ambiance. The updated kitchen is a chef's delight, boasting stainless steel appliances, white cabinets and ample counter and cupboard space. Upstairs, the second level offers three generously sized bedrooms, including a Primary suite with wall-to-wall closets and direct access to the full bathroom. The lower level expands your living space with a finished recreation room, perfect for family gatherings or a cozy entertainment area, alongside plenty of storage options. Situated in a highly sought-after location, this home is steps away from transit, grocery stores, a movie theatre, popular eateries and Home Depot, ensuring convenience at every turn. This townhouse is move-in ready and perfect for those seeking style, space, and accessibility in one of Barrhaven's most desirable neighborhoods. Don't miss this gem! The seller is open to including the furniture with the sale.
Inclusions: Refrigerator, Stove, Dishwasher, Washer, Dryer







