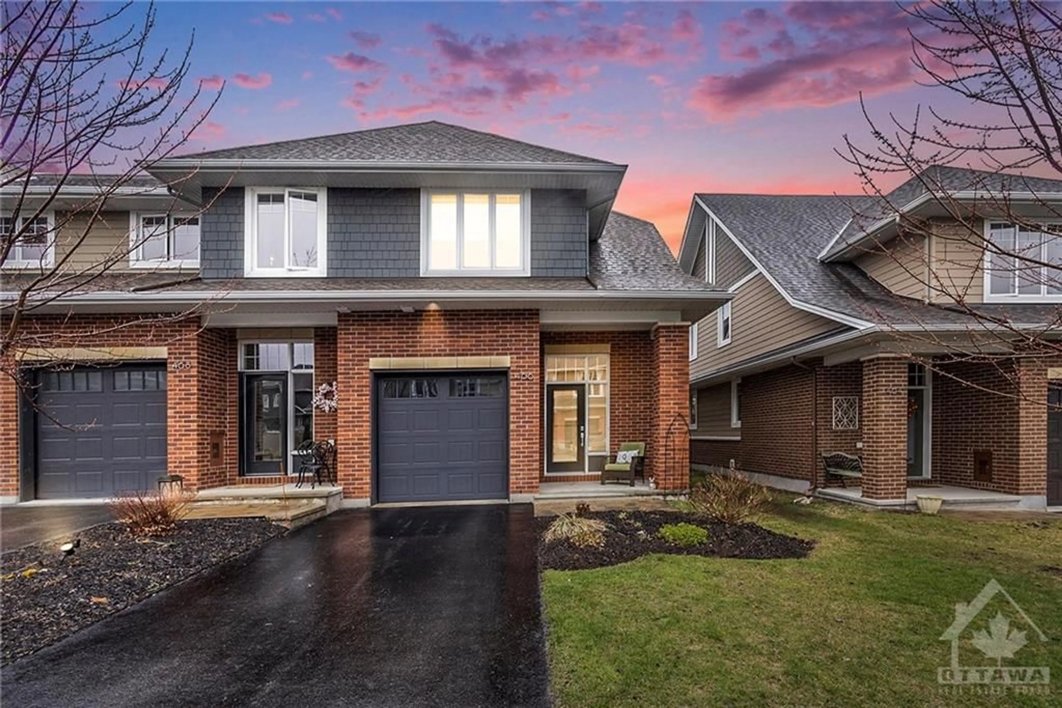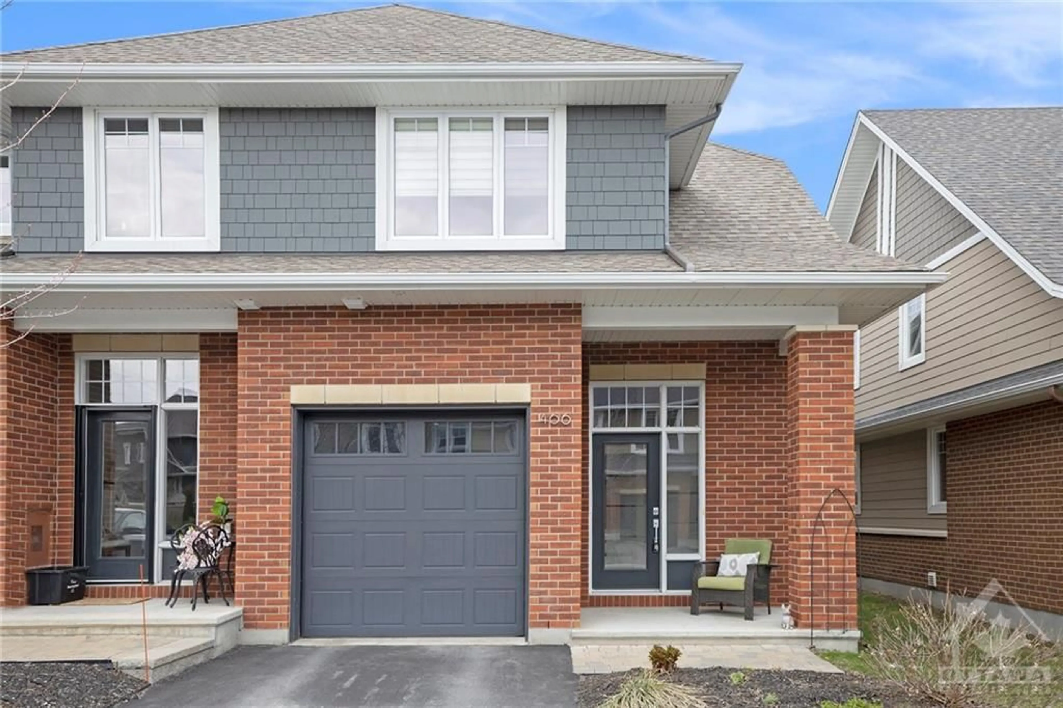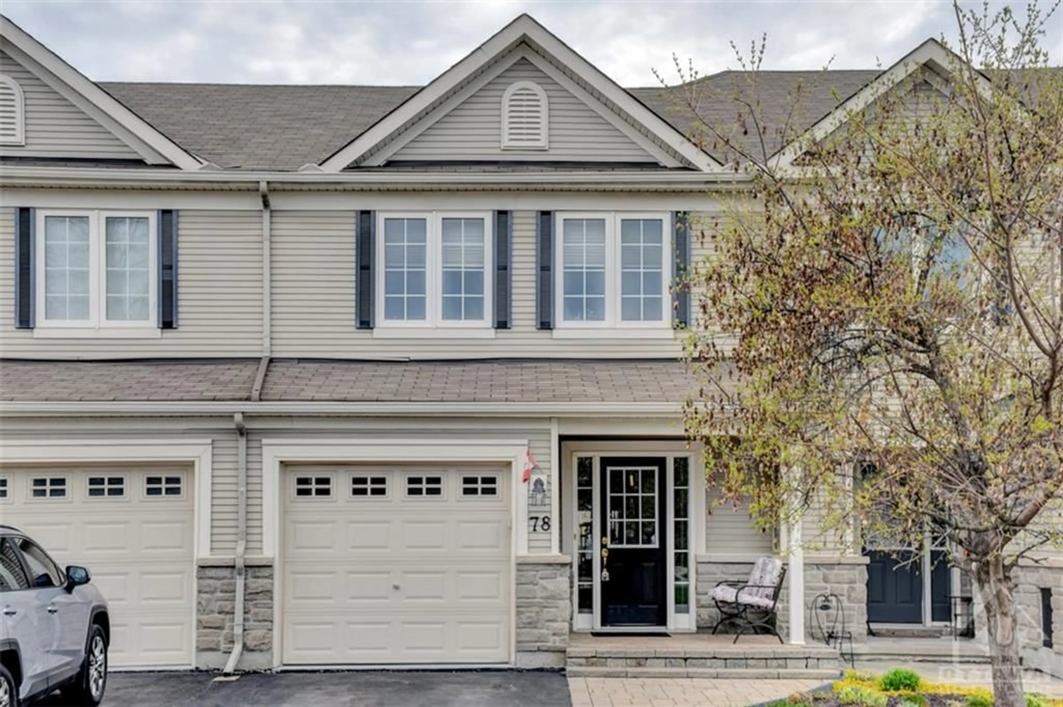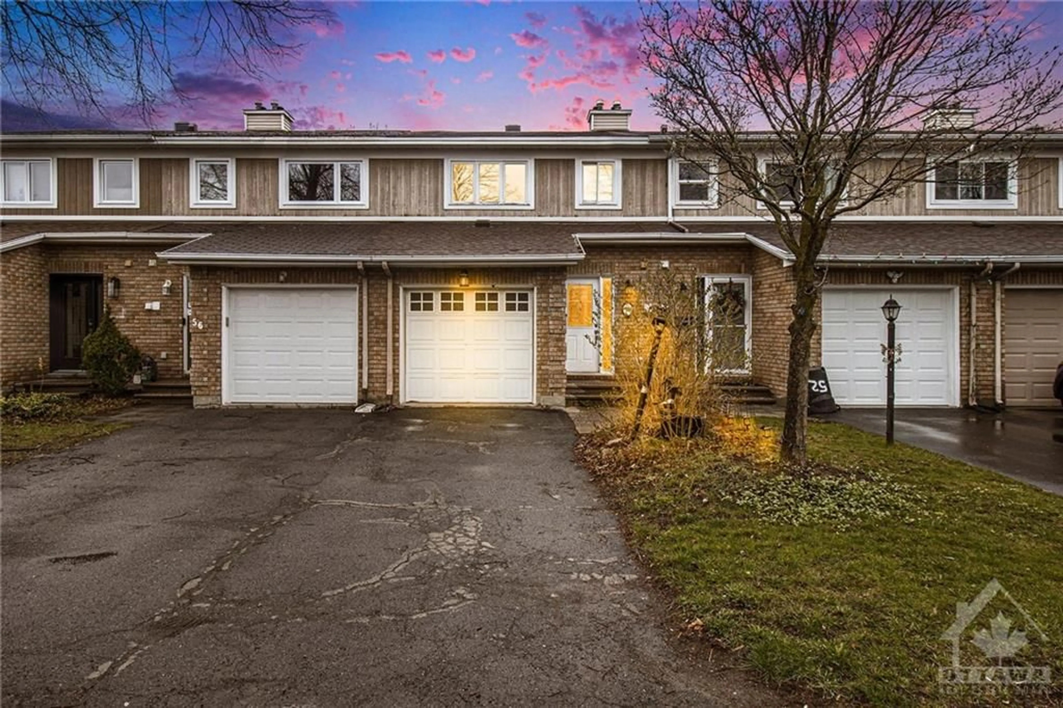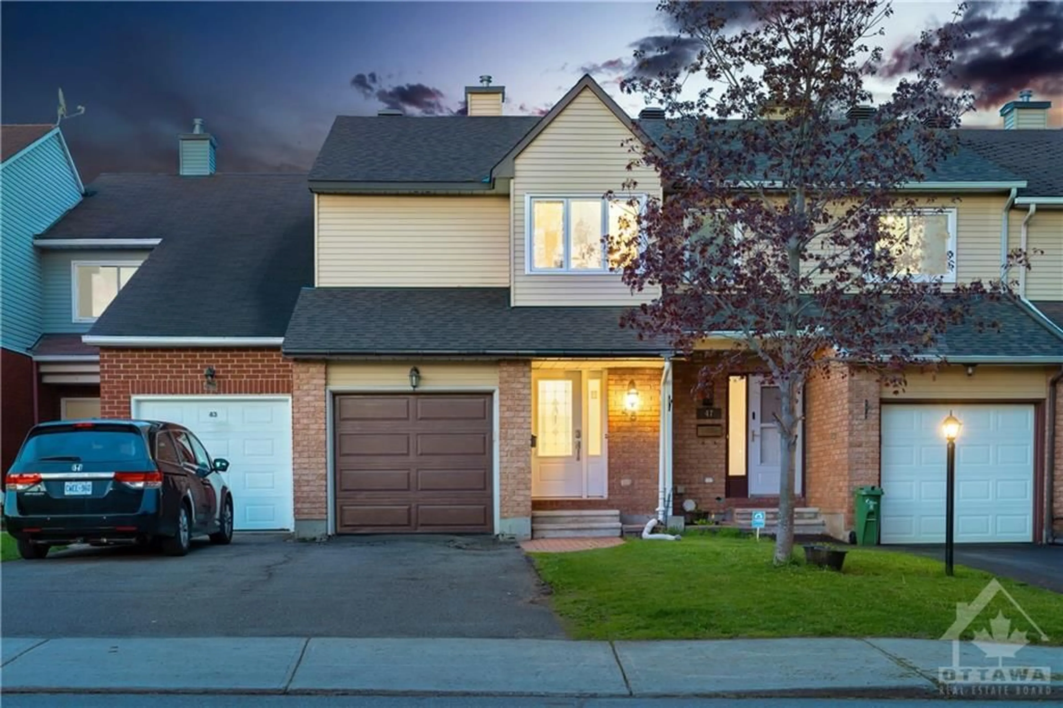466 KILSPINDIE Ridge, Ottawa, Ontario K2J 5M8
Contact us about this property
Highlights
Estimated ValueThis is the price Wahi expects this property to sell for.
The calculation is powered by our Instant Home Value Estimate, which uses current market and property price trends to estimate your home’s value with a 90% accuracy rate.$630,000*
Price/Sqft-
Days On Market10 days
Est. Mortgage$3,221/mth
Tax Amount (2023)$4,467/yr
Description
Stunning Uniform built, rarely offered, 3 bed 2.5 bath end-unit townhome situated in The Orchard in Stonebridge. Bright and open concept layout with luxurious touches throughout, including builder-upgraded hardwood flooring on the main and second levels, granite countertops in the kitchen with stainless steel appliances, and a spacious island with breakfast bar. Cozy up by the gas fireplace on the main level or retreat to the second level featuring the primary bedroom with a walk-in closet and 4 piece ensuite complete with a tub and glass shower. Additionally, the second level boasts another full bathroom, 2 additional bedrooms and updated laundry room with storage. The basement hosts a family room and rough-in ready for a 4th bathroom, alongside ample storage space. Outside, enjoy the tranquility of the landscaped backyard with mature, colorful gardens and trees providing privacy. Don't miss out on this charming home in a sought-after neighborhood!
Upcoming Open House
Property Details
Interior
Features
Lower Floor
Storage Rm
7'7" x 15'1"Utility Rm
10'1" x 5'10"Recreation Rm
18'8" x 18'0"Exterior
Features
Parking
Garage spaces 1
Garage type -
Other parking spaces 1
Total parking spaces 2
Property History
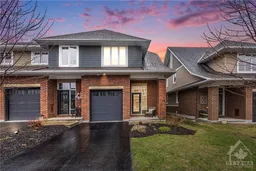 28
28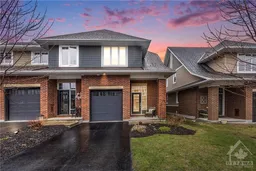 29
29
